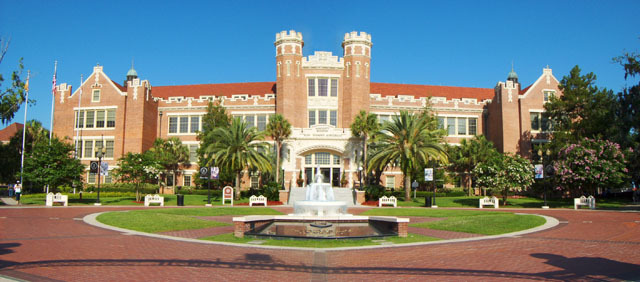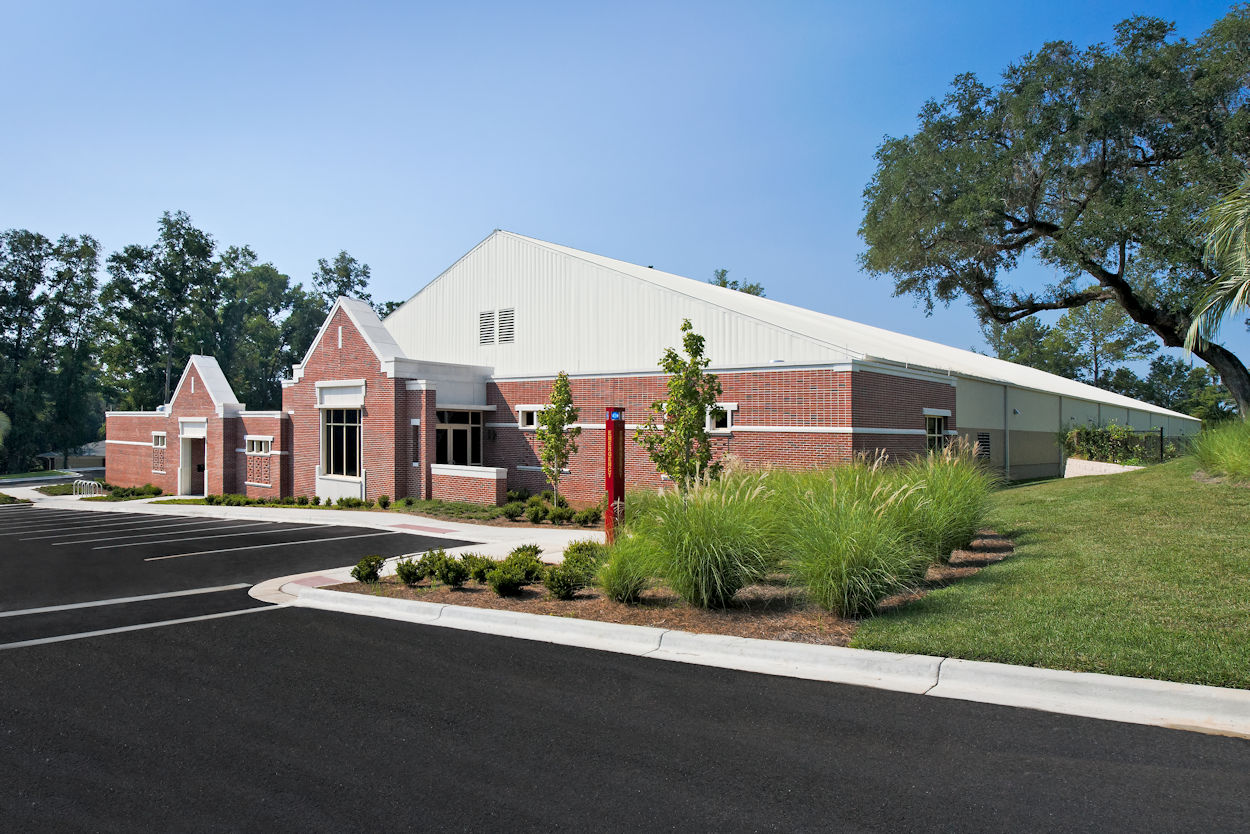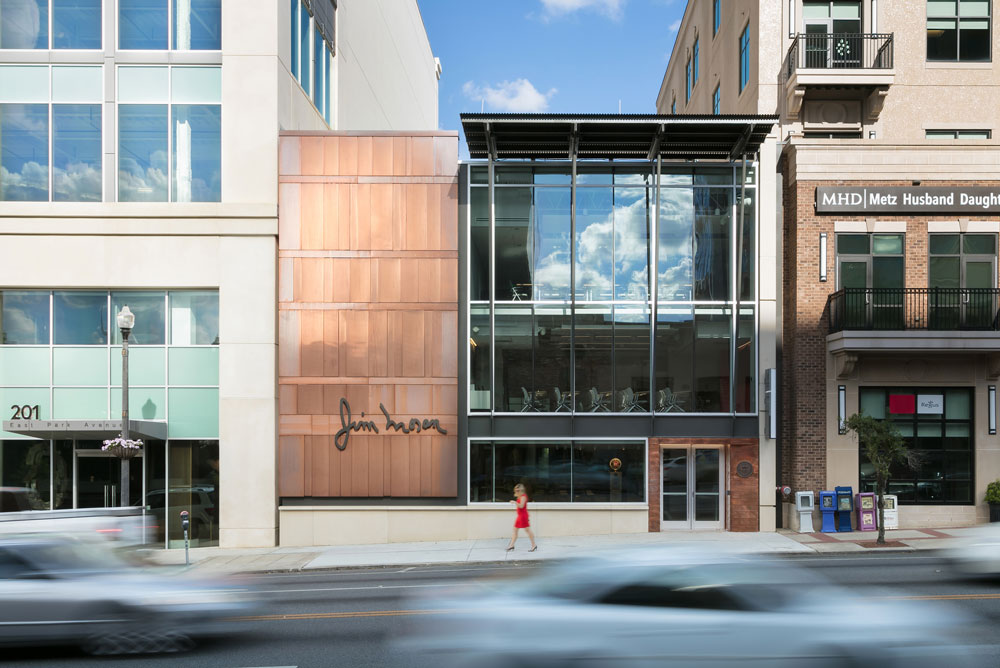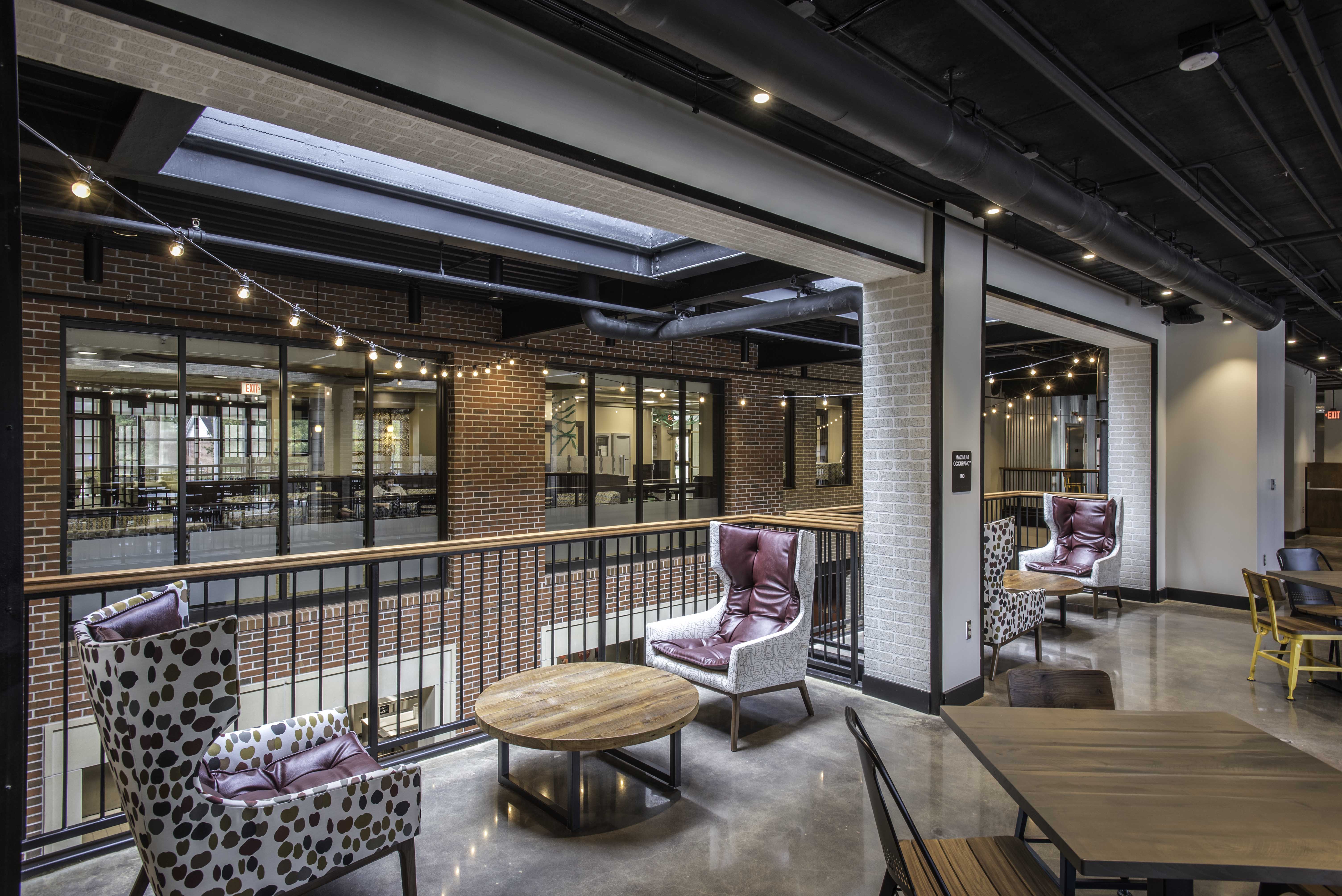Location: Tallahassee, FL
Project Cost: $45,000,000
Building Area: 93,000
Description
This six-phased project consists of new construction, remodeling, renovations, and site improvements to James S. Rickards High School in Tallahassee, Florida. The initial phase of the project involved three new athletic fields (track and field, baseball, and softball fields), bleachers, tennis courts, supporting amenity facilities, and new parking. It also included new underground chilled water, heating hot water piping, and modifications to the primary electrical service to the campus. In subsequent phases, we designed a new 35,000 SF two-story building that holds 20 classrooms and a new 28,000 SF multi-story classroom building. We renovated and converted an existing 2,600 SF building into an art studio and welding vocational-technical classrooms and designed modifications to the existing 10,200 SF three-story science building. The team also renovated the existing 12,700 SF media building converting it into four classrooms and four computer labs. All of the existing and new buildings were tied together through the creation of a new outdoor plaza including covered walkways connecting all of the buildings and providing much-needed ADA access throughout the campus.
Services Provided
- Mechanical
- Electrical
- Plumbing
- Fire Protection
- Telecommunications
- Construction Administration










