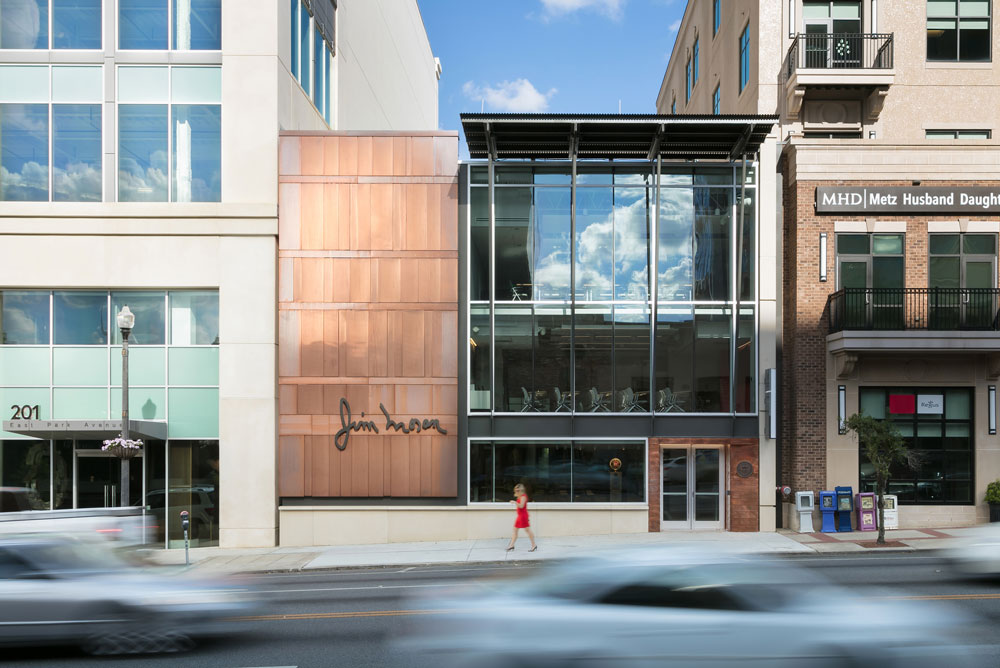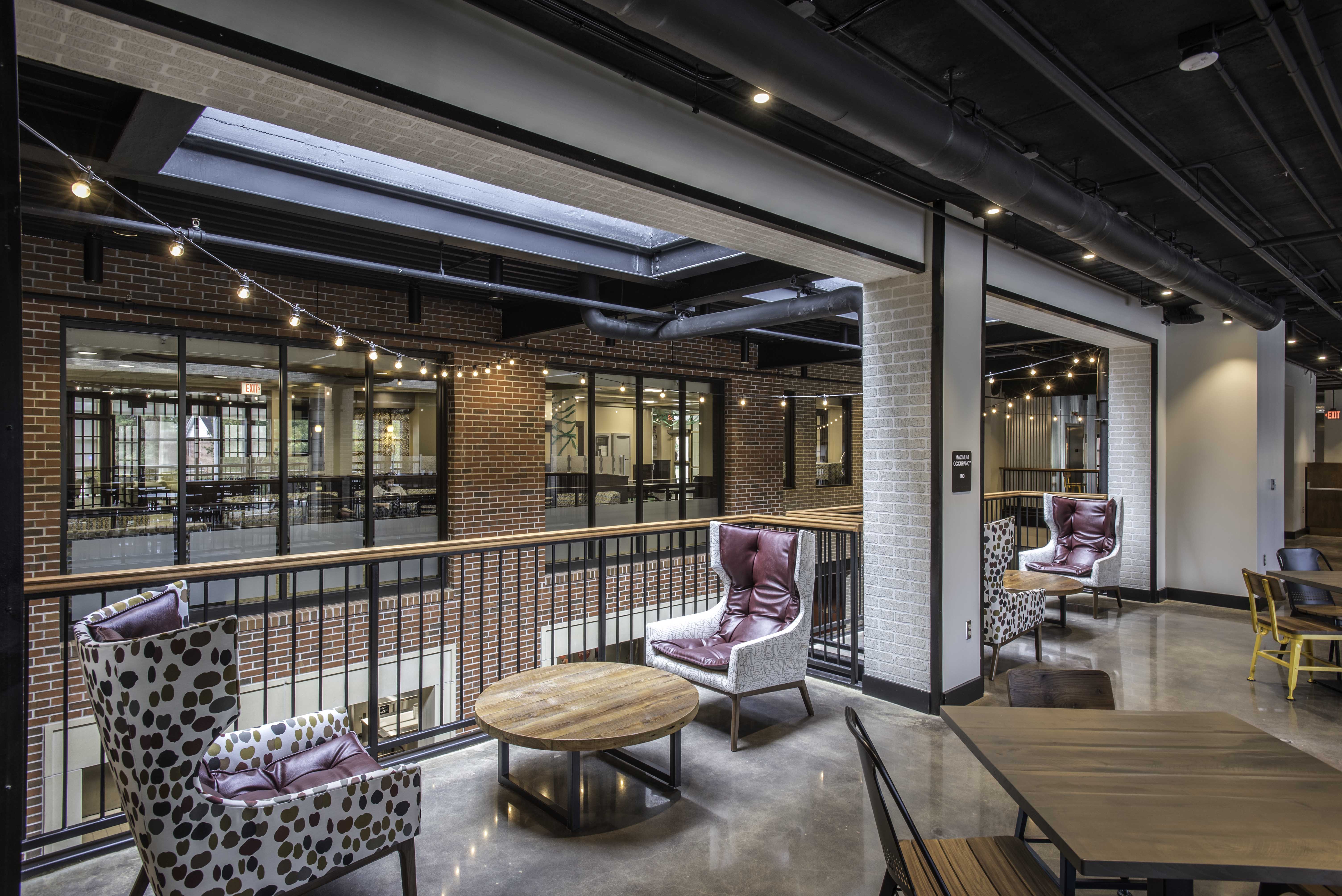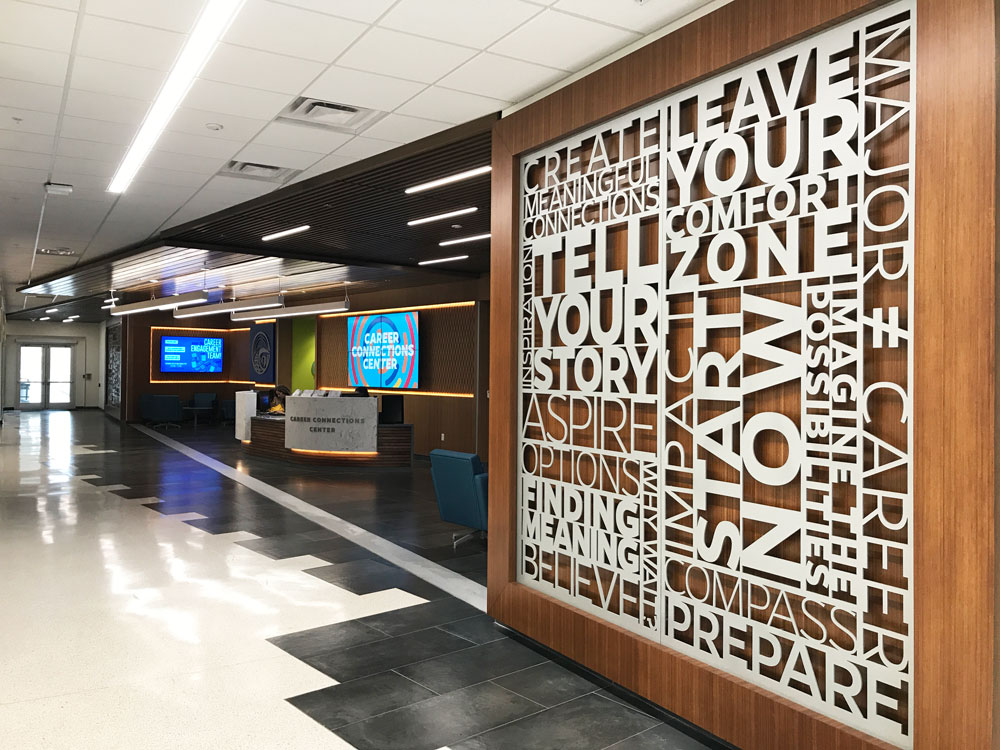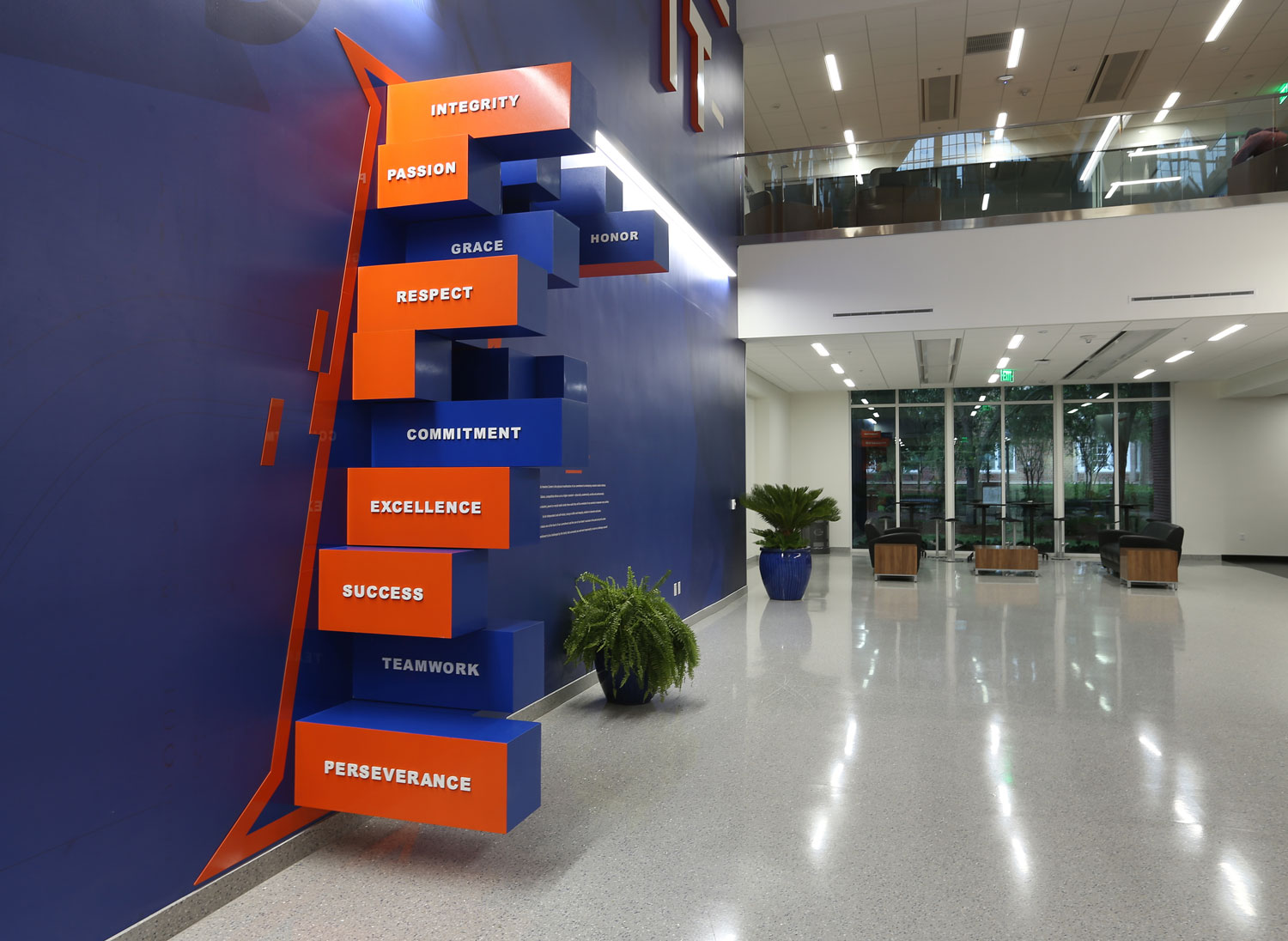Location: Tallahassee, FL
Project Cost: $130,000,000
Building Area: 362,000 SF
Description
H2Engineering was hired to provide mechanical, electrical, plumbing, and fire protection engineering, as well as construction administration services for the new Student Union at Florida State University. The new 362,000 SF Student Union at Florida State University replaced an important but outdated facility that serves as a campus hub for campus traditions that have long been a part of FSU culture. The new facility was delivered in several phases in order to keep the existing campus kitchen operational while the rest of the facility is constructed.
During Phase I, H2E performed a full assessment of the existing facility systems and site utilities. This phase required the demolition of a portion of the existing facility; all but the kitchen, ballroom, and various offices. The assessment resulted in the design to relocate existing utilities out of the footprint of the new facility and reconnect them to the remaining building. Utilities included chilled water, hot water, steam, power, etc.
Phase II included the design of the new 362,000 SF facility comprising of 4-stories and a mechanical mezzanine. The building includes the campus bookstore, ‘Crenshaw Lanes’ bowling alley, sports grill & kitchen, the ‘Club Downunder’, main campus production kitchen, multiple food venues, arts center, 900-person ballroom, catering kitchen, ‘Market Wednesday’ outdoor stage, Senate Chambers, various meetings rooms and spaces for student organizations and activities, a 3-story atrium, and others.
Services Provided
- Mechanical
- Electrical
- Plumbing
- Fire Protection
- Construction Administraion










