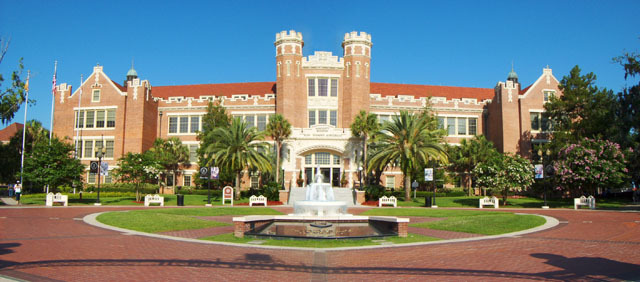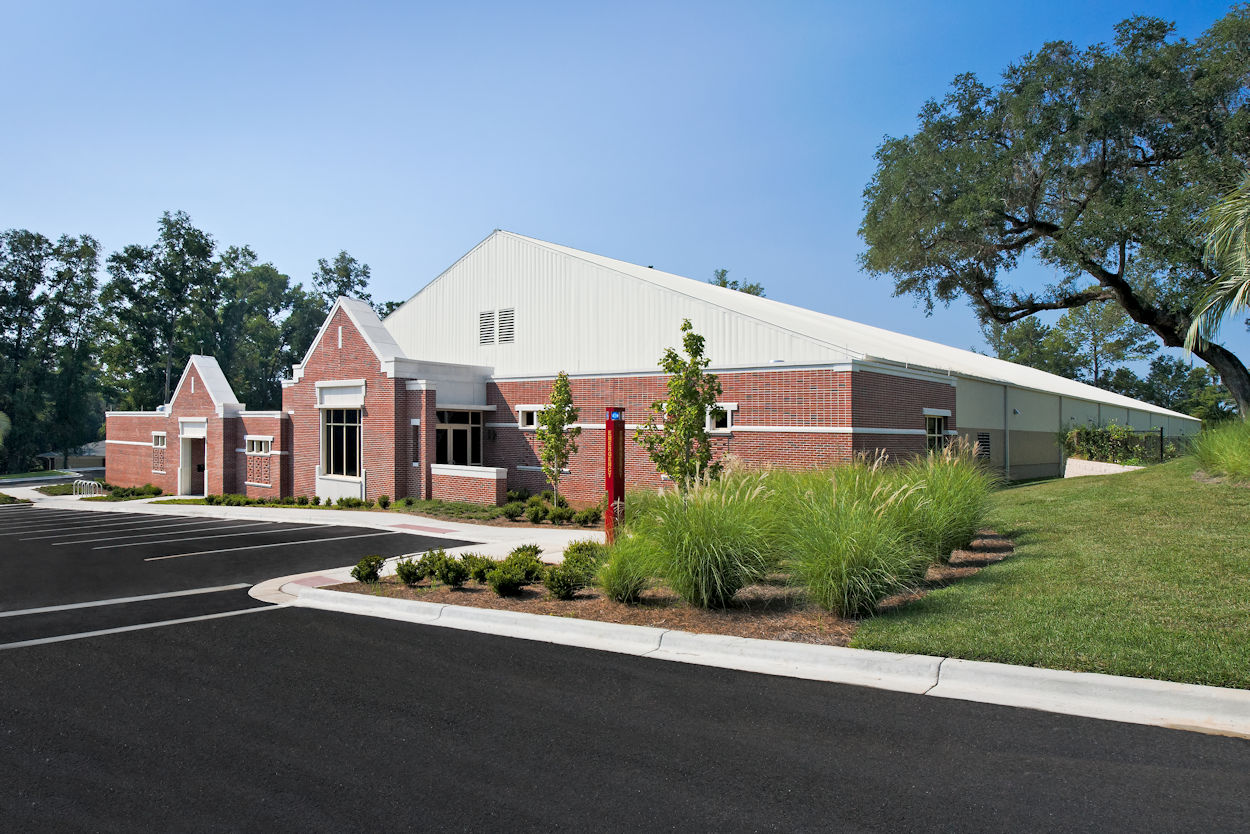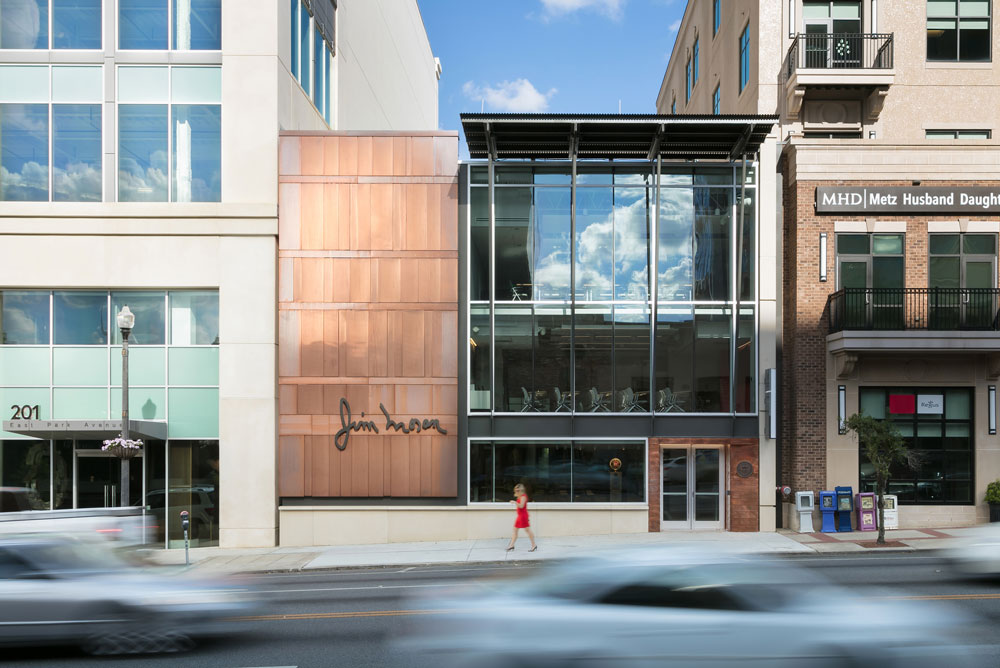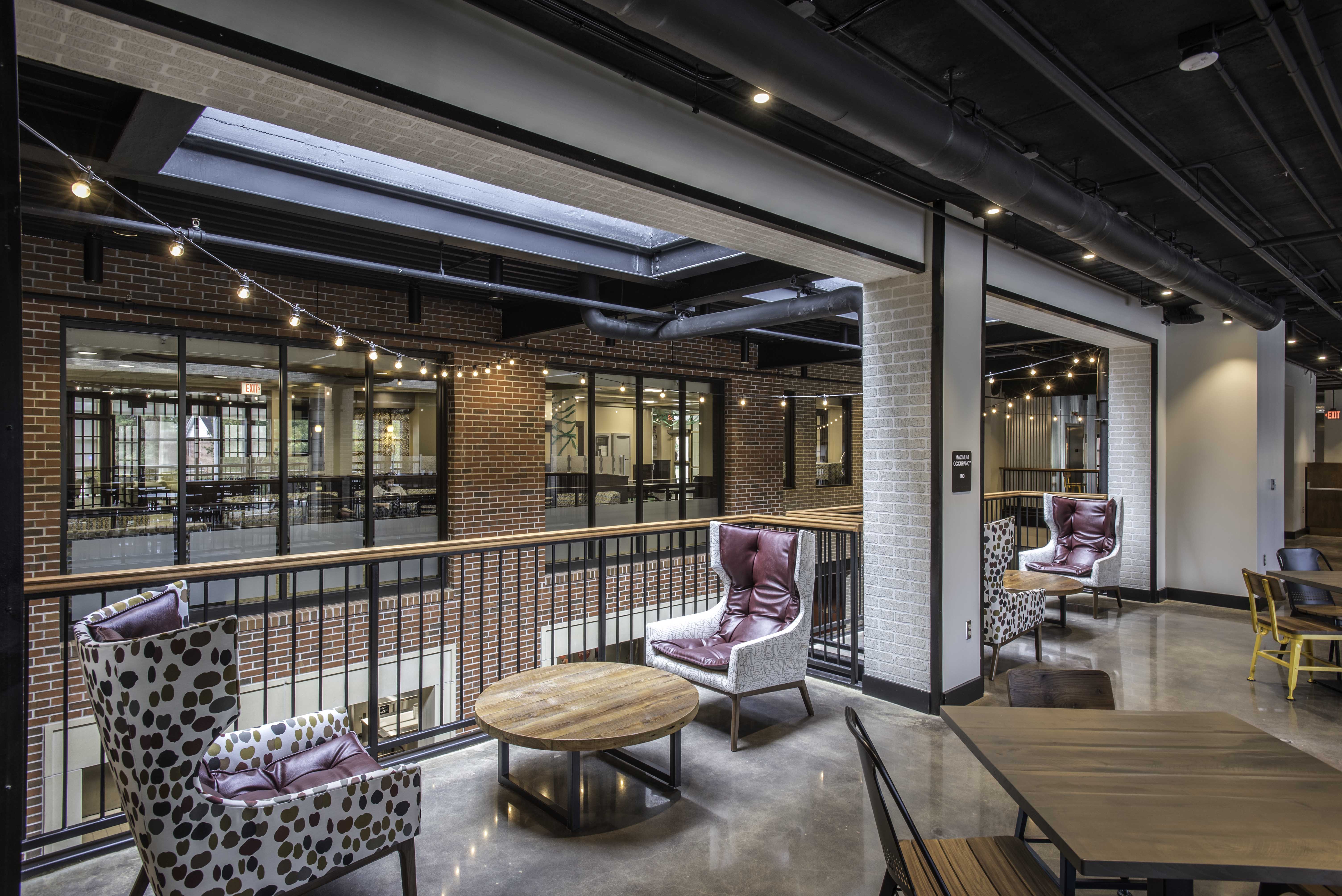Location: Gainesville, FL
Project Cost: $16,692,900
Building Area: 35,000 (Reno) / 45,000 (Addition)
Certification: Anticipated Gold (LEED v4)
Description
The project consists of a 35,000 SF renovation and 45,000 SF addition to the existing Farrior Hall Building for the Otis Hawkins Center at the University of Florida. The facility has various types of study spaces (large groups, small groups, and individual spaces) as well as more casual areas. The HVAC systems consist of VAV air handling units, VAV air terminals with reheat, active chilled beams, campus chilled water interface, campus steam interface with heating hot water converters, and a centralized energy management control system. The electrical systems include an emergency generator, multiple automatic transfer switches, dual-technology occupancy sensors, photocell and time-of-day functions, and multi-level switching.
Commissioned systems include building envelope, HVAC, building automation system, domestic water heating and distribution system, lighting controls, emergency power, and electrical grounding. Commissioning tasks are based on Enhanced Commissioning for LEED Certification, which include developing owner’s project requirements (OPR), review of the basis of design for compliance with OPR, design document reviews, development and implementation of the commissioning plan, development of pre-functional and functional checklists, incorporating commissioning activities into the project schedule, witnessing system start-ups, functional testing, reviewing and participating in training, developing the final commissioning report, and assembling the systems manual.
Services Provided
- Enhanced Commissioning










