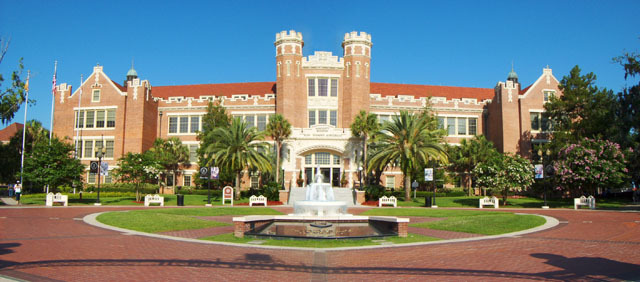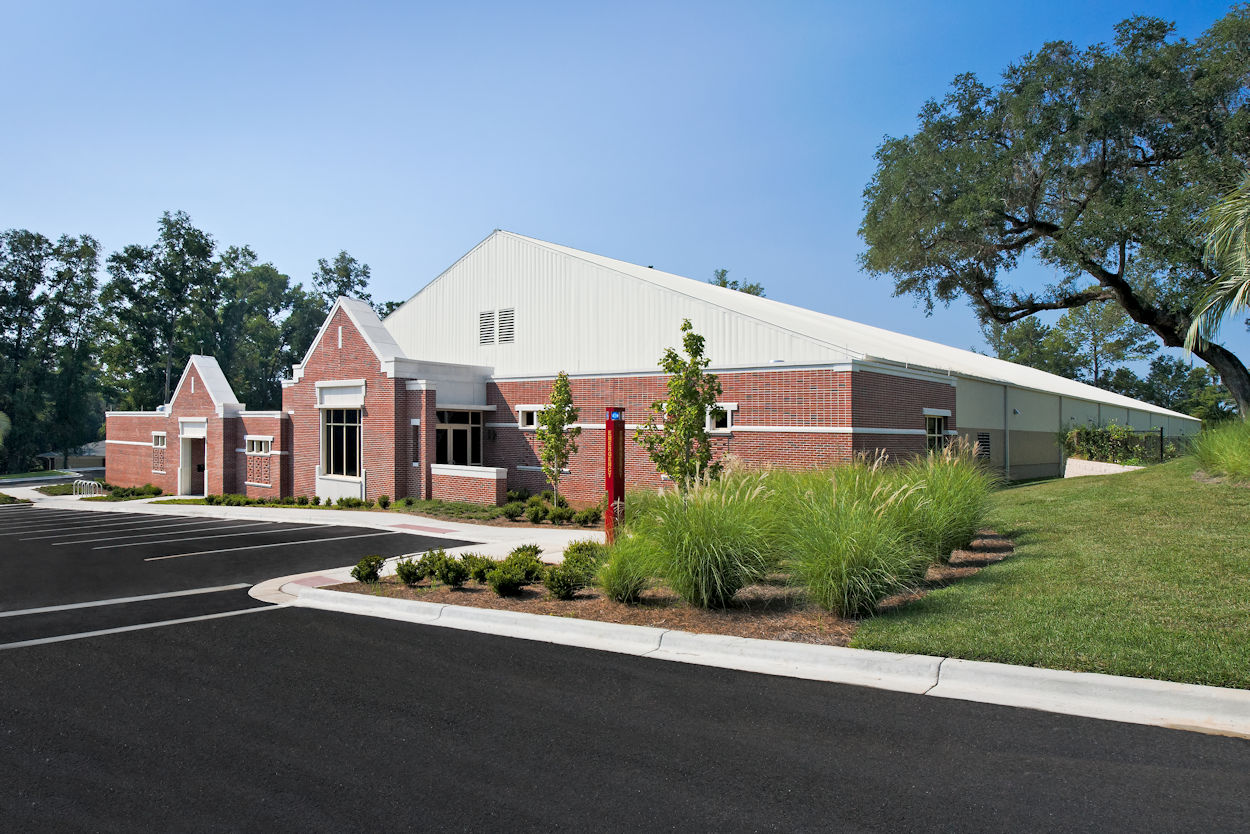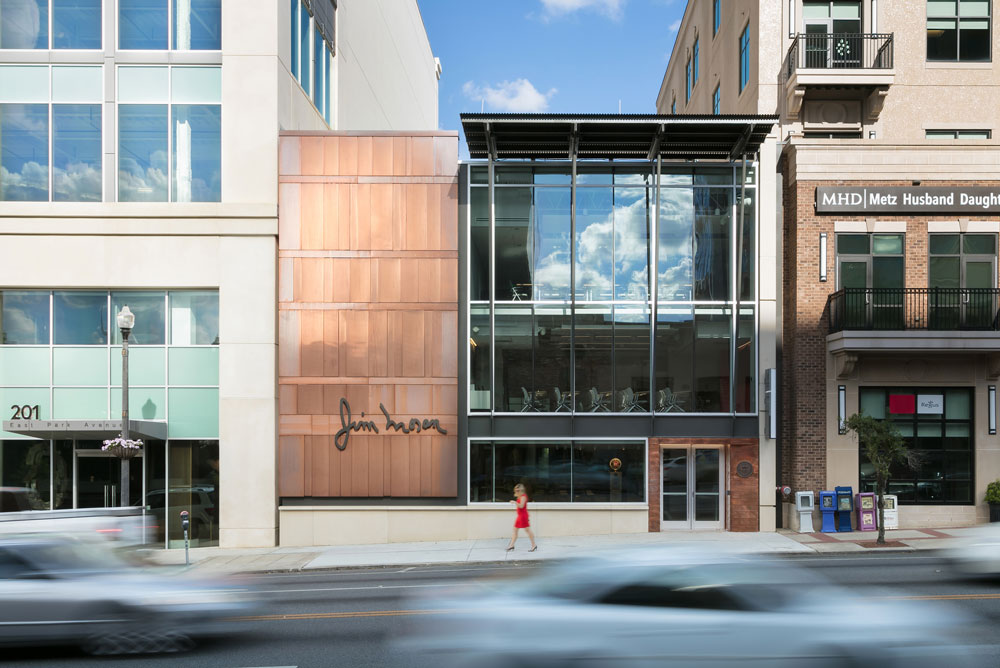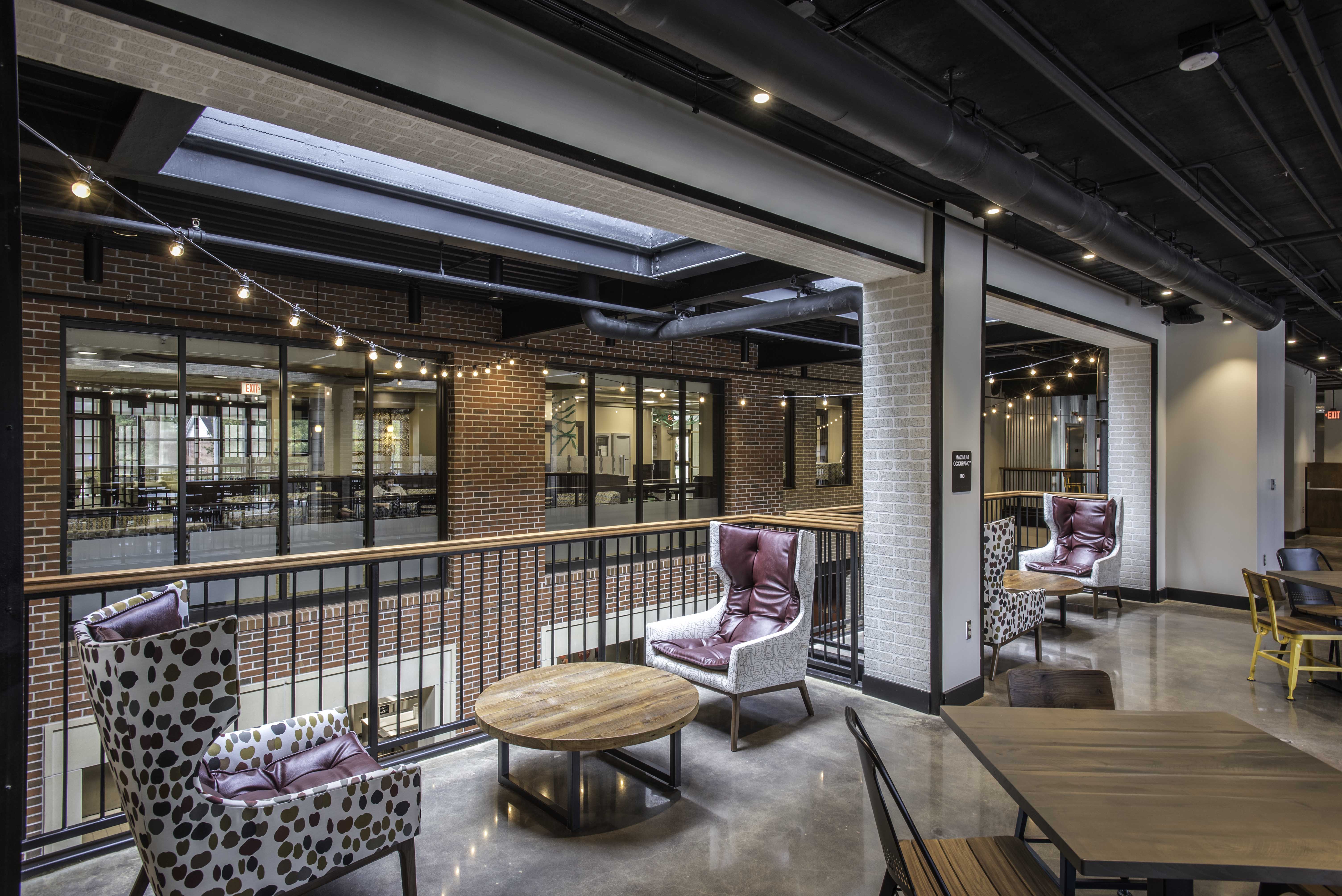-
3 Broward Dining
https://h2engineering.com/wp-content/uploads/2024/10/3-Broward-Dining.jpg

-
4 Broward Dining
https://h2engineering.com/wp-content/uploads/2024/10/4-Broward-Dining.jpg

-
34 Broward Dining
https://h2engineering.com/wp-content/uploads/2024/10/34-Broward-Dining.jpg

-
1 Broward Dining
https://h2engineering.com/wp-content/uploads/2024/10/1-Broward-Dining.jpg

-
9 Broward Dining
https://h2engineering.com/wp-content/uploads/2024/10/9-Broward-Dining.jpg

-
24 Broward Dining
https://h2engineering.com/wp-content/uploads/2024/10/24-Broward-Dining.jpg

Previous Image
Next Image
Project Name: The Eatery @ Broward Hall Renovation & Expansion
Location: Gainesville, FL
Project Cost: $20,425,000
Building Area: 39,000
Description
On this design-build project, H2Engineering provided engineering design services for the complete interior renovation and expansion of the existing dining facility. This involved adding approximately 19,000 square feet and increasing the seating capacity from 550 to 900 seats. The expansion also included adding individual kitchens for each food station, making accommodating more students easier.
Services Provided
- Mechanical
- Electrical
- Plumbing
- Fire Protection
- Construction Administration
Owner
University of Florida
Architect
Tekton Architecture
Contractor
Parrish McCall Constructors










