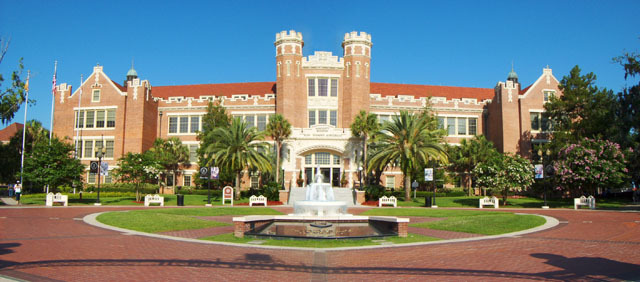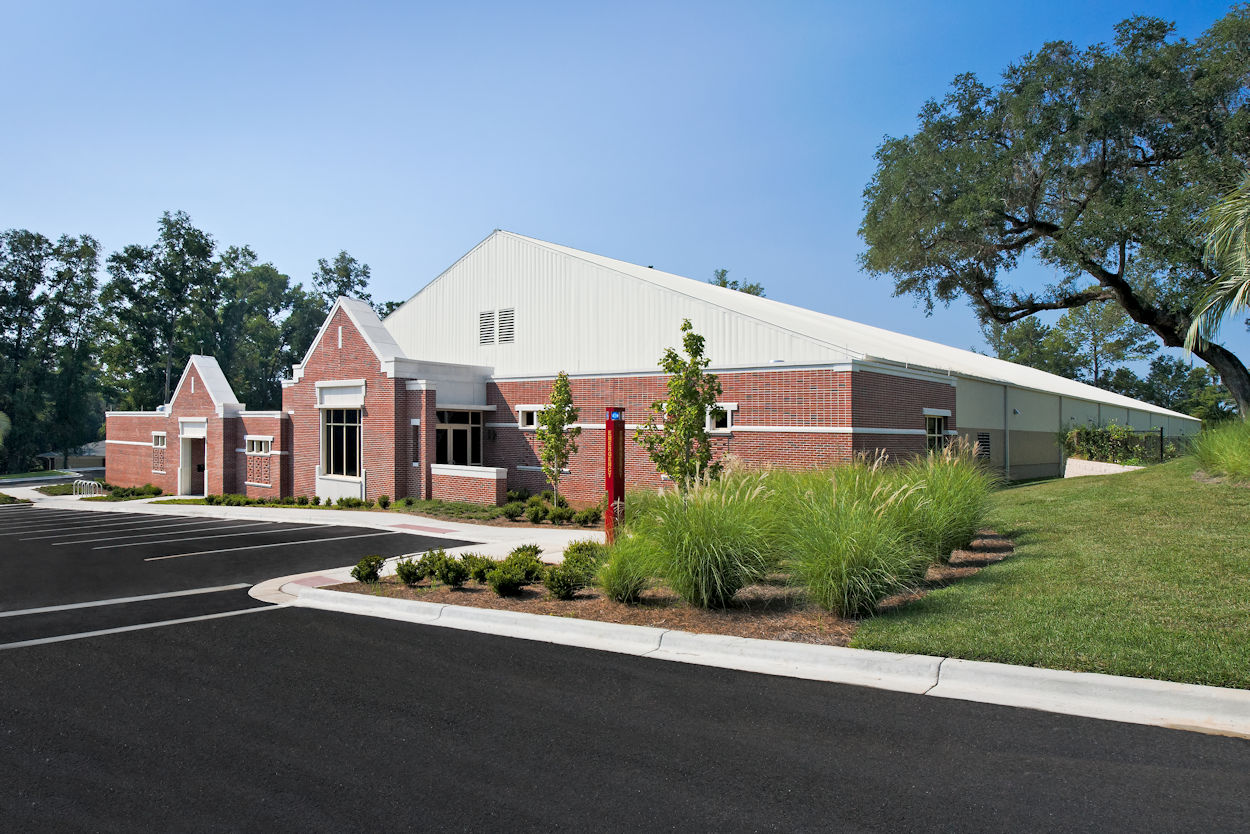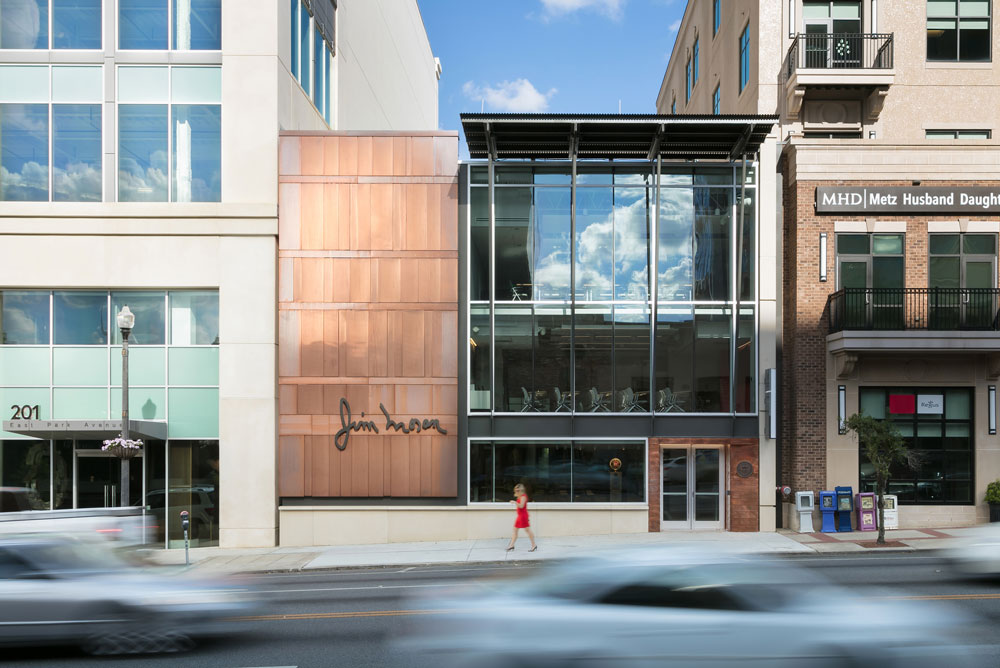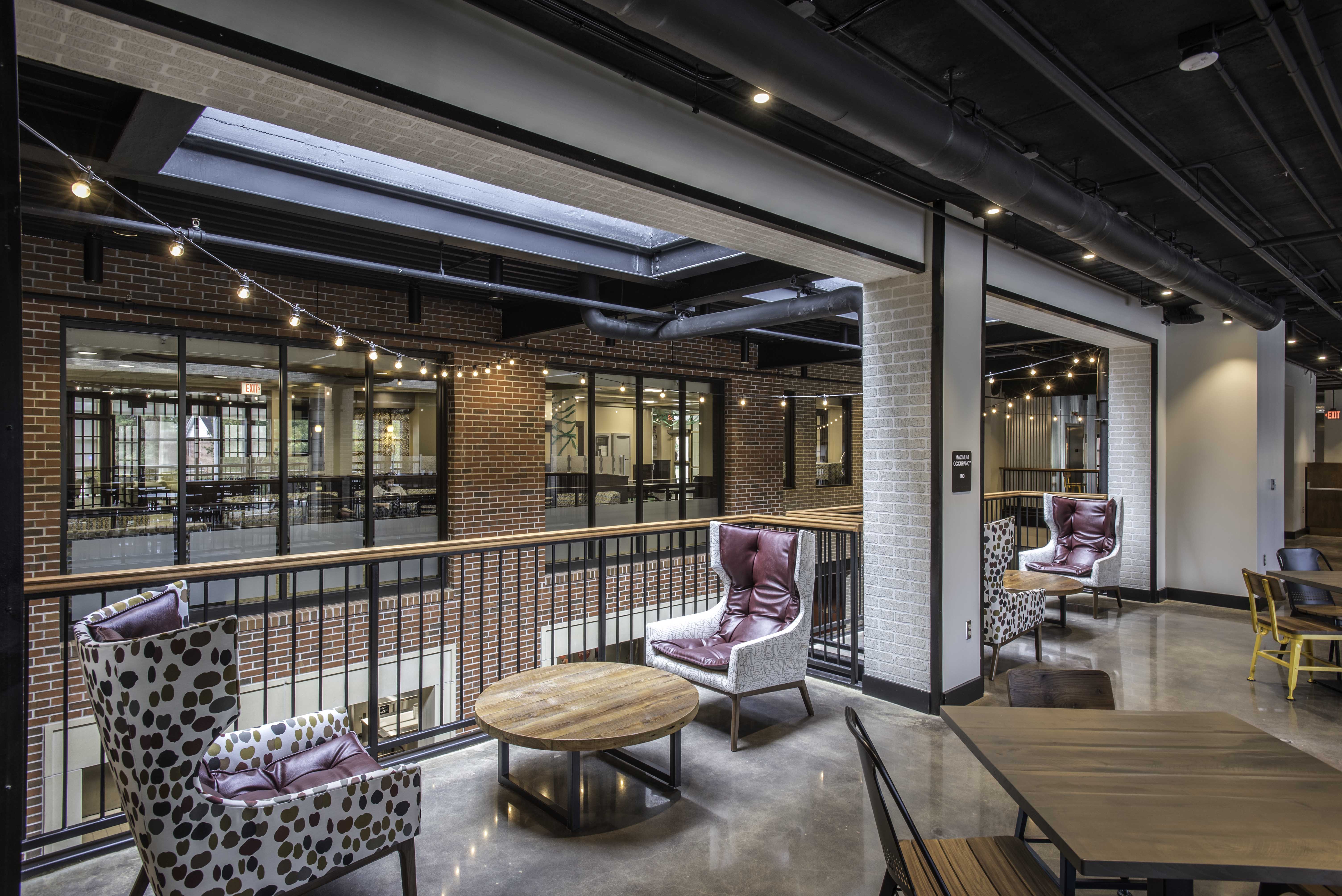Location: Gainesville, FL
Project Cost: $1,325,000
Building Area: 2,800
Description
The project involved a 2,800 SF renovation of the entry lobby and mezzanine at Fifield Hall, University of Florida, Gainesville. Key updates included demolishing and rebuilding the center stair, reinforcing the mezzanine structure, and renovating the conference room, ceilings, and finishes. Additionally, a 245 SF expansion was added to create a collaboration lab space on the mezzanine level above the lobby.
Services Provided
- HVAC
- Plumbing
- Fire Protection
- Electrical
- Telecom/AV








