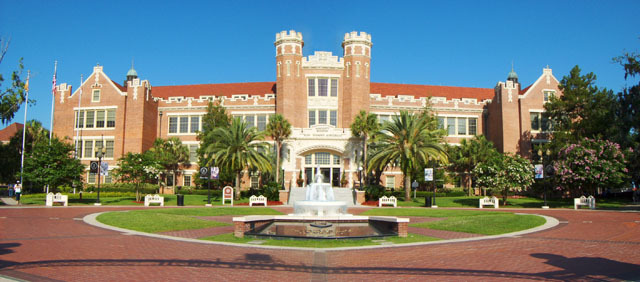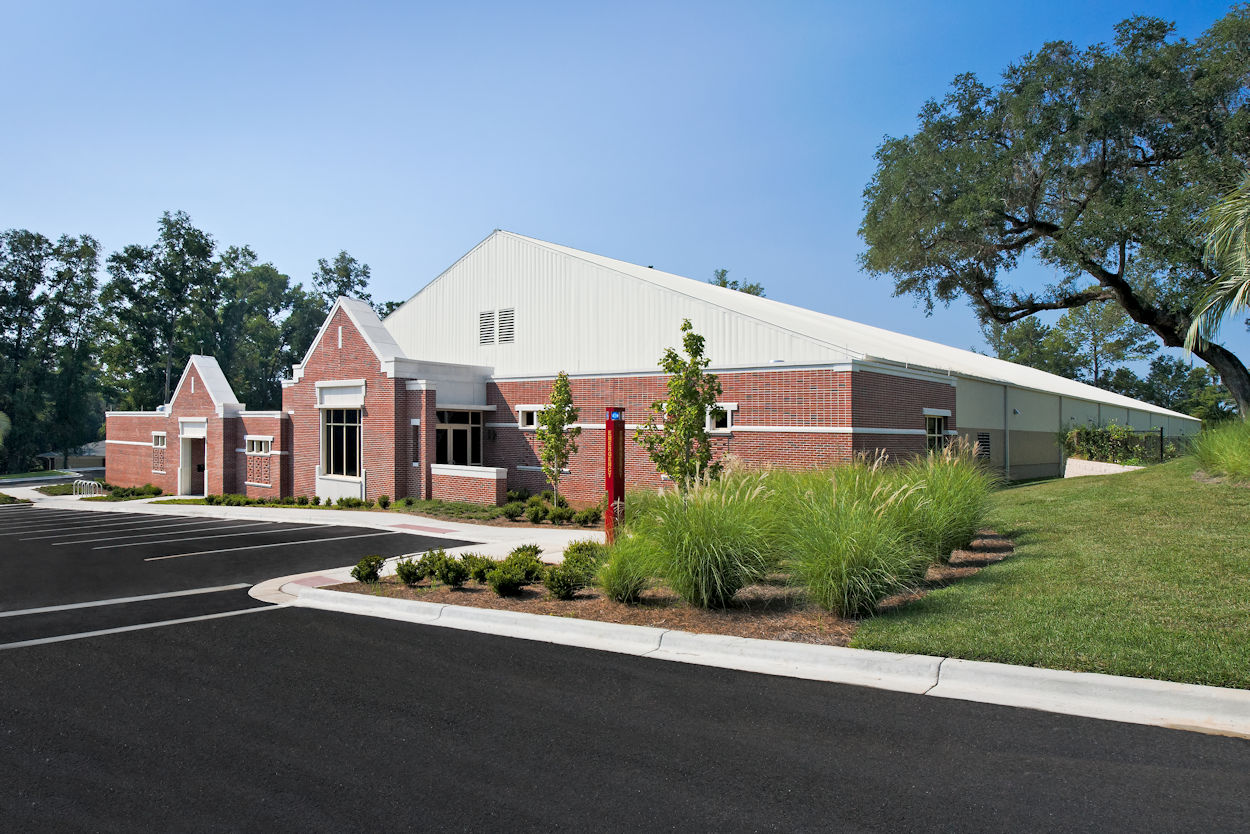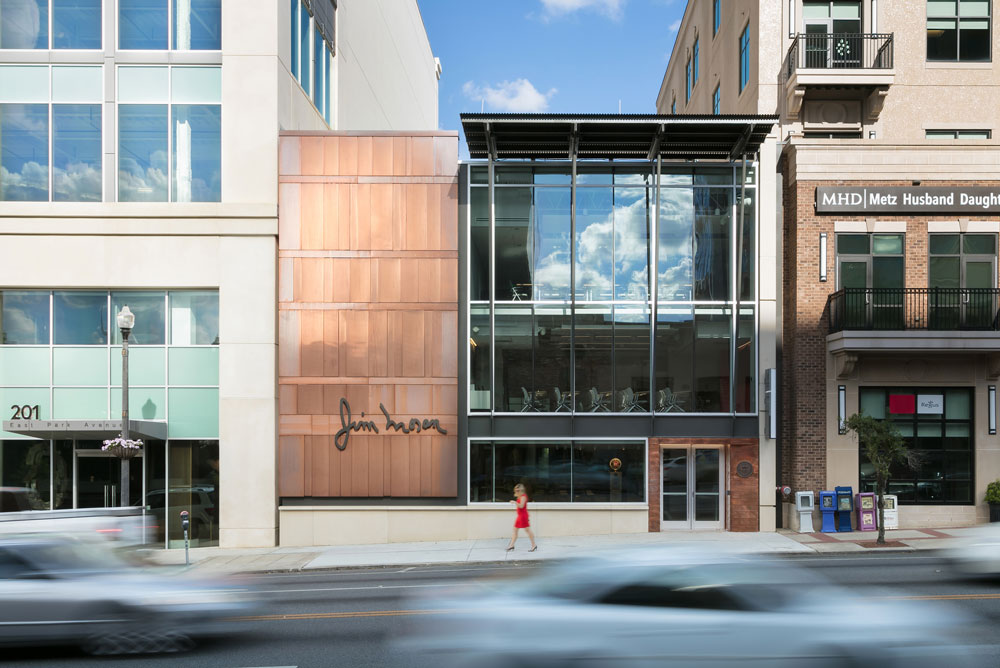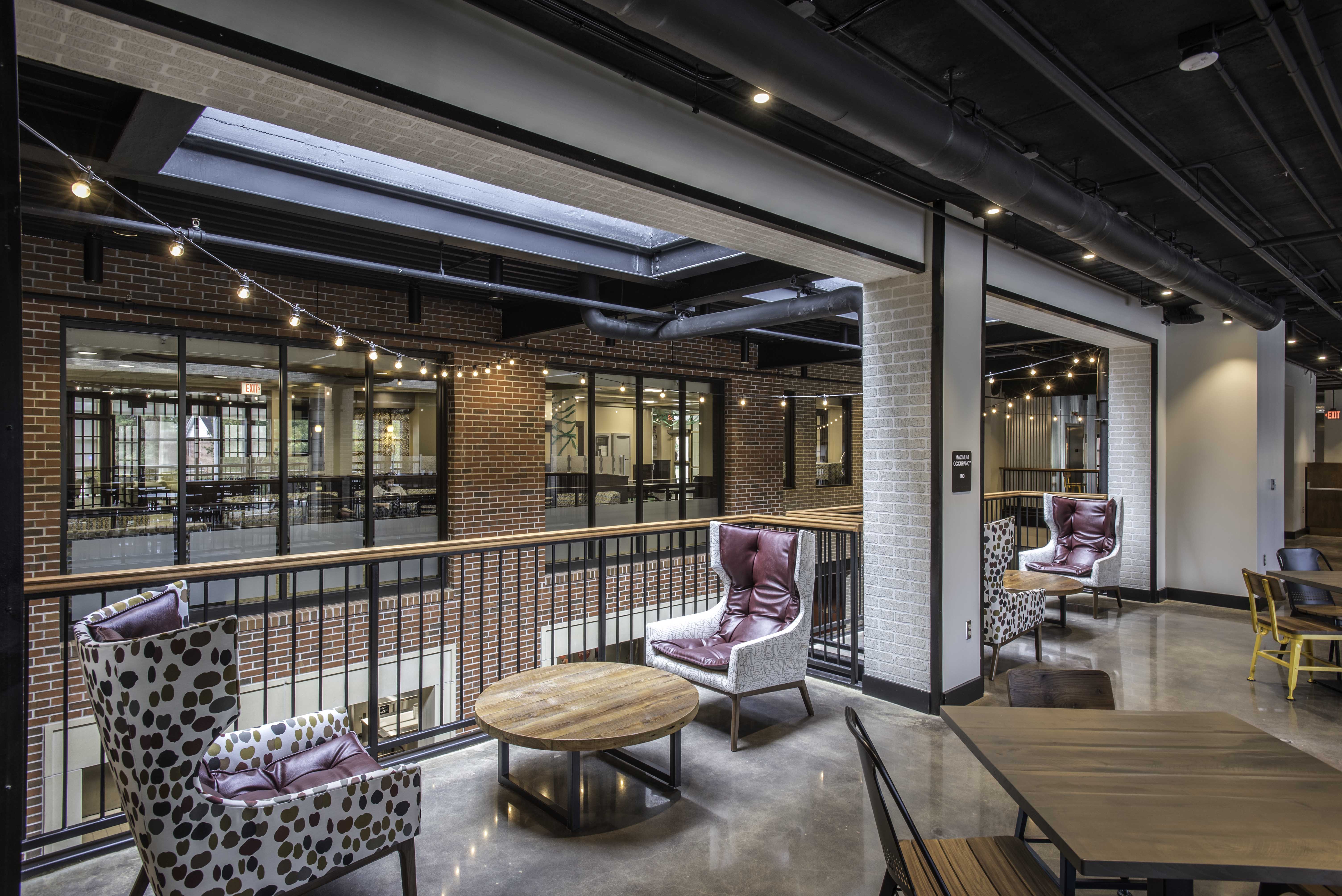-
Scorpio_Oak_View_Classroom_Building_8348-1 small
https://h2engineering.com/wp-content/uploads/2024/07/Scorpio_Oak_View_Classroom_Building_8348-1-small.jpg

-
Scorpio_Oak_View_Classroom_Building_8487-1 small
https://h2engineering.com/wp-content/uploads/2024/07/Scorpio_Oak_View_Classroom_Building_8487-1-small.jpg

-
Scorpio_Oak_View_Classroom_Building_8222-1 small
https://h2engineering.com/wp-content/uploads/2024/07/Scorpio_Oak_View_Classroom_Building_8222-1-small.jpg

-
Scorpio_Oak_View_Classroom_Building_8282-1 small
https://h2engineering.com/wp-content/uploads/2024/07/Scorpio_Oak_View_Classroom_Building_8282-1-small.jpg

-
Scorpio_Oak_View_Classroom_Building_8289-1 small
https://h2engineering.com/wp-content/uploads/2024/07/Scorpio_Oak_View_Classroom_Building_8289-1-small.jpg

Previous Image
Next Image
Project Name: Oak View Middle School Classroom Addition
Location: Gainesville, FL
Project Cost: $5,203,000
Building Area: 21,300
Description
Oak View Middle School in Newberry, Florida received a major facility upgrade consisting of a brand new classroom building made possible through the half-cent sales tax for schools. This new addition includes 16 new classrooms, a collaborative learning center, and a teacher planning room. The building is comprised of masonry walls, metal truss roof structure, metal roofing, a combination of brick, metal panels and stucco finishes over masonry wall construction, and includes a fire protection sprinkler system. In addition, Oak View Middle School’s campus-wide chiller plant and HVAC (heating, ventilation, and air conditioning) system was updated.
Photography by Johnston Photography
Services Provided
- HVAC
- Plumbing
- Electrical
- Fire Protection
- Construction Administration
- Commissioning
Owner
Alachua County Public Schools
Architect
Kail Partners
Contractor
Scorpio Construction









