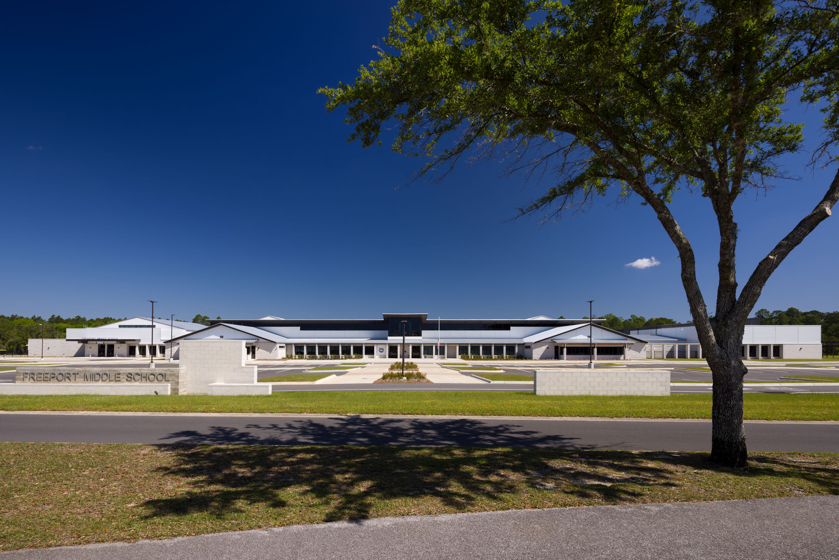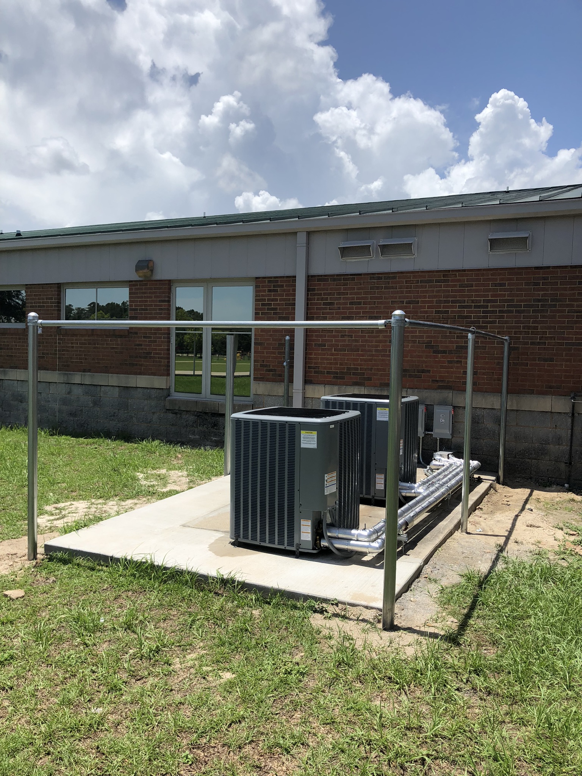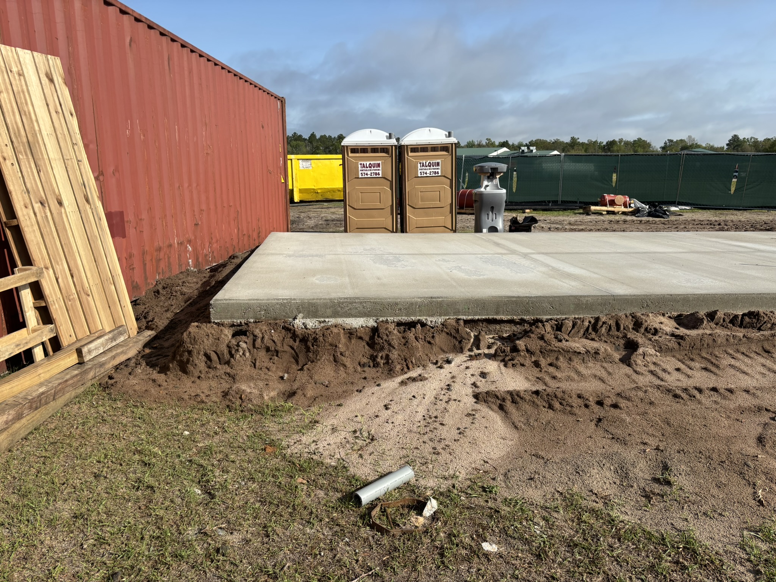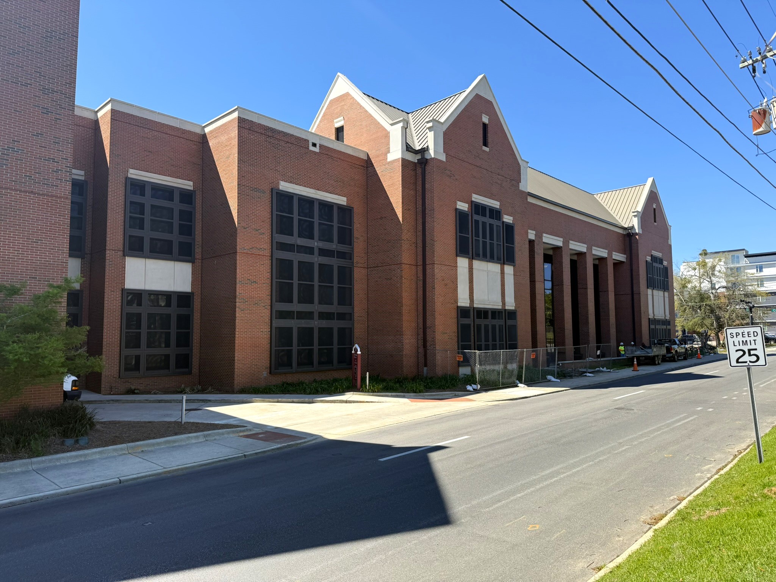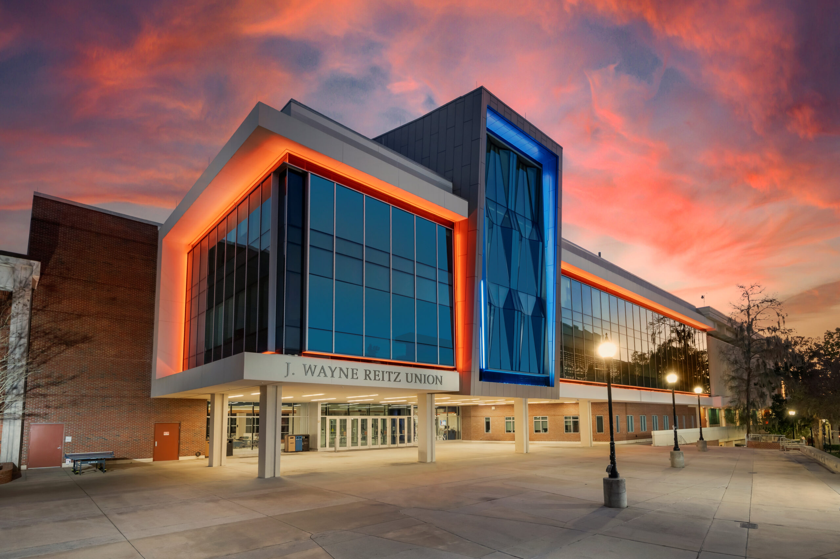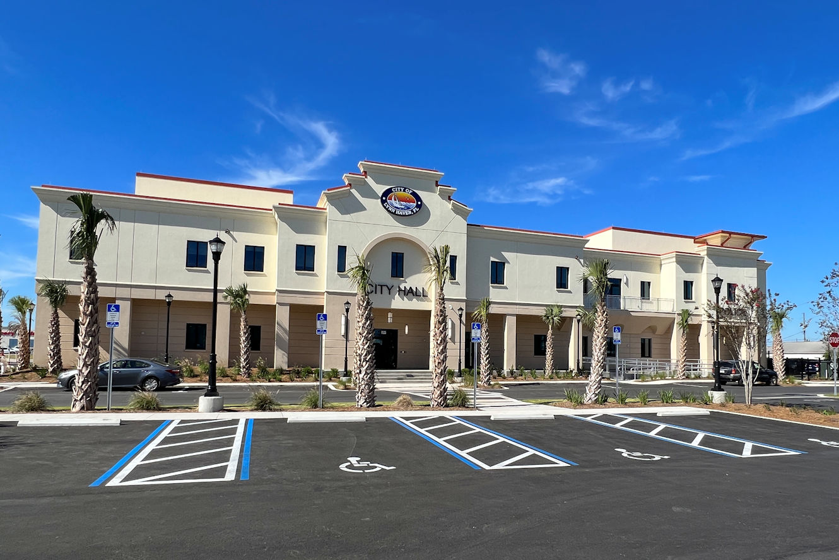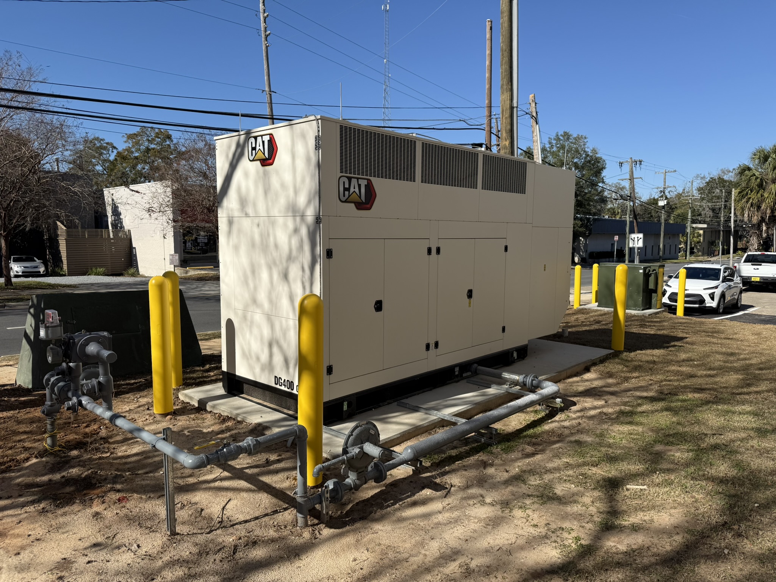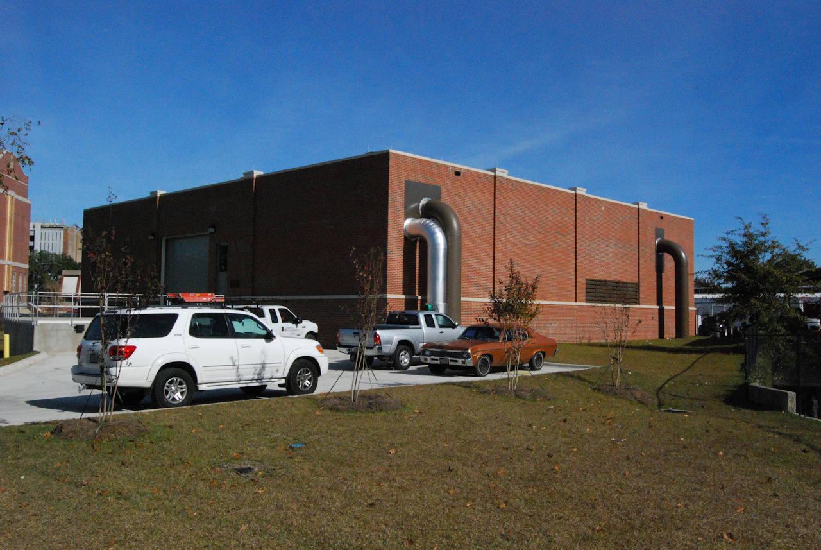This project consisted of the design of two new buildings on a common site, a clinic, and a birthing center. The clinic is a two-story, 21,524 SF facility. The birthing center is a single-story, 3,229 SF facility. The new birthing center includes a community room, state-of-the-art birthing suites, and state-of-the-art water birthing suites. The site also includes improved parking.

