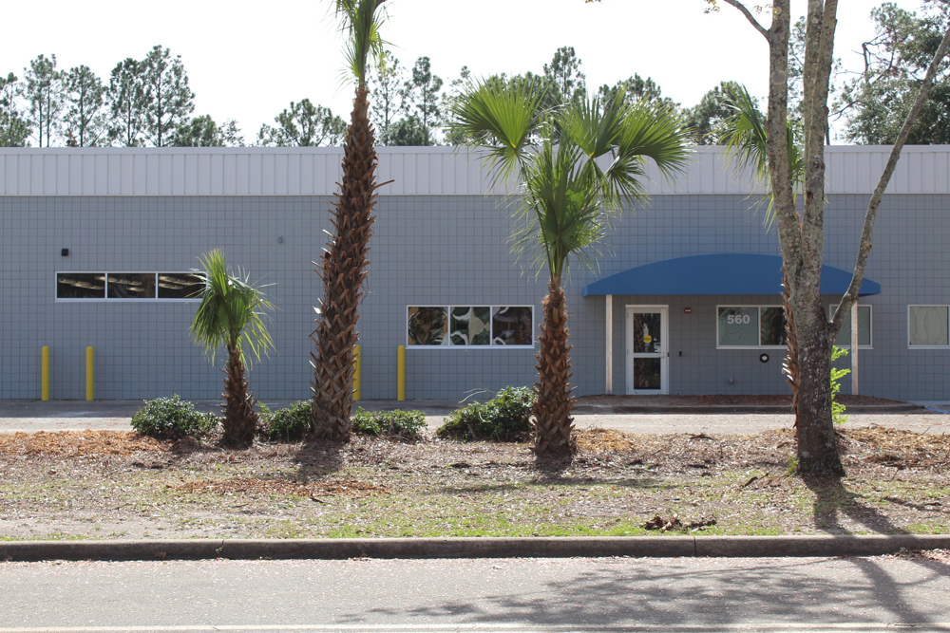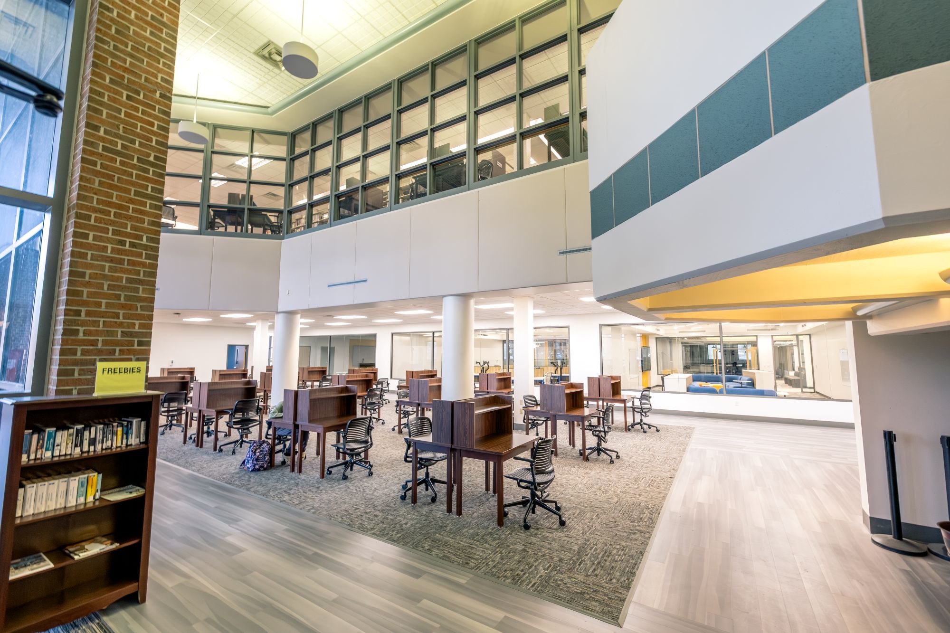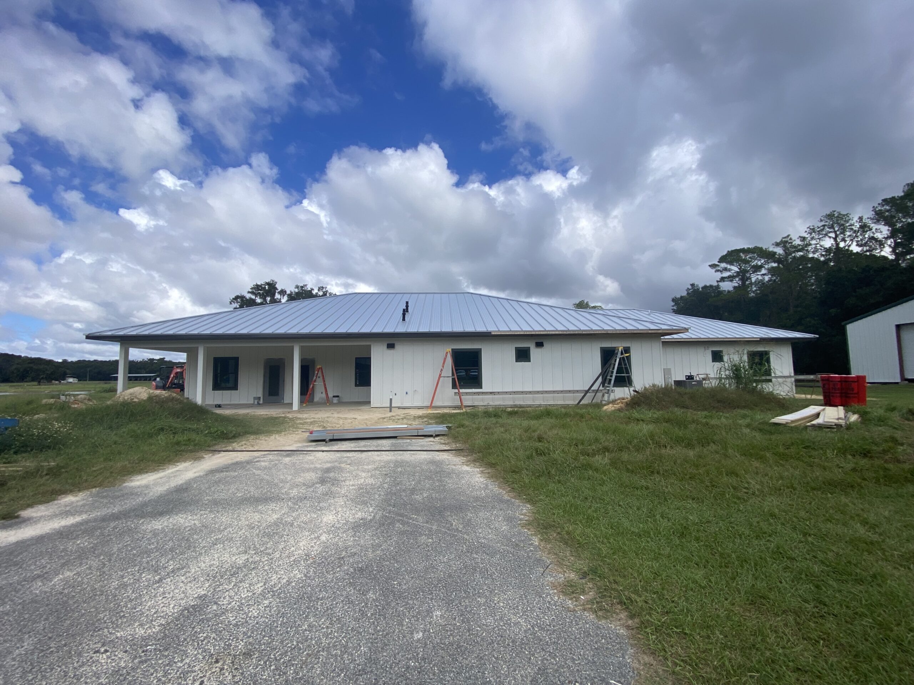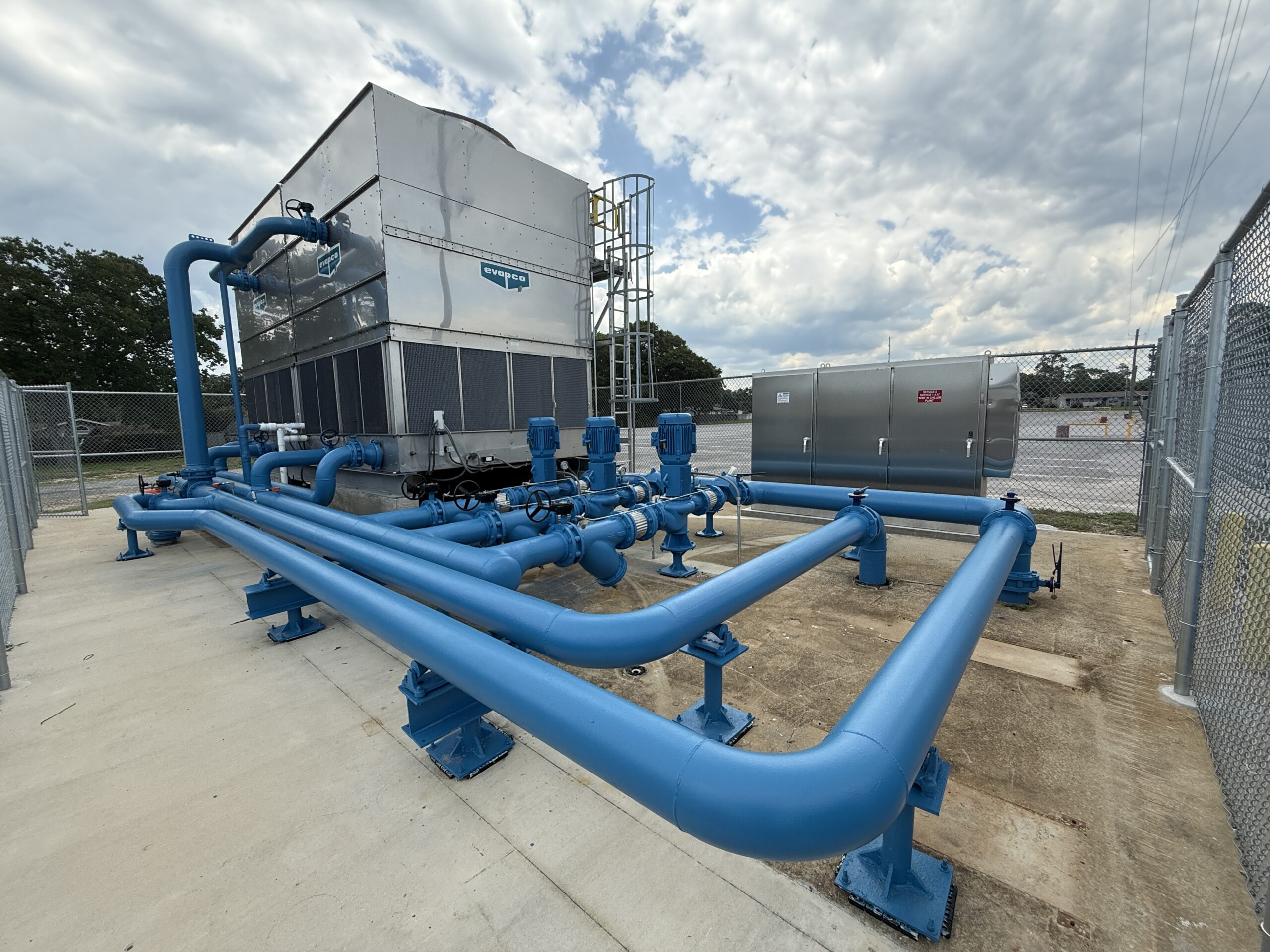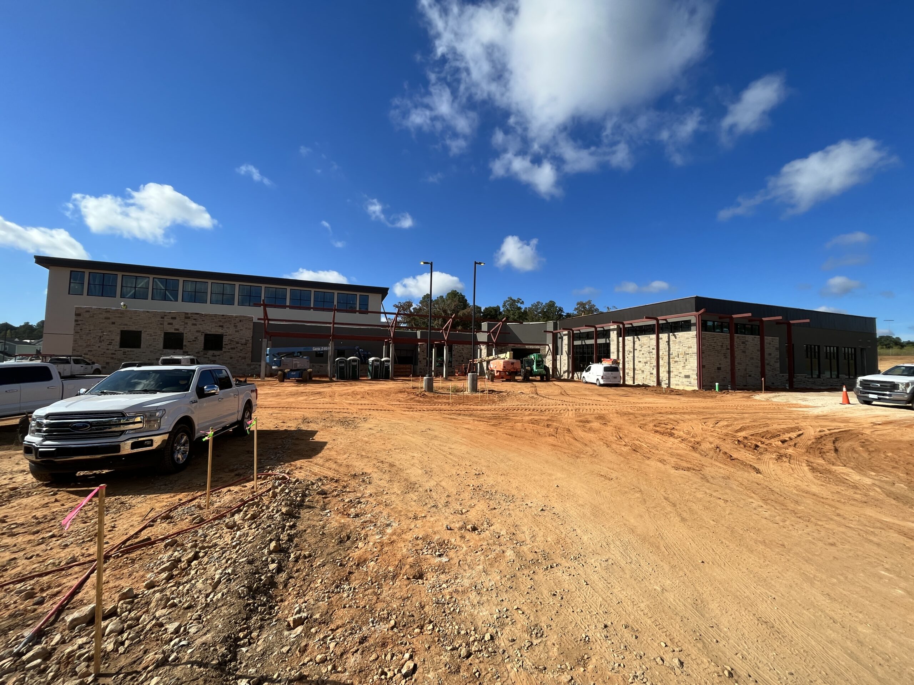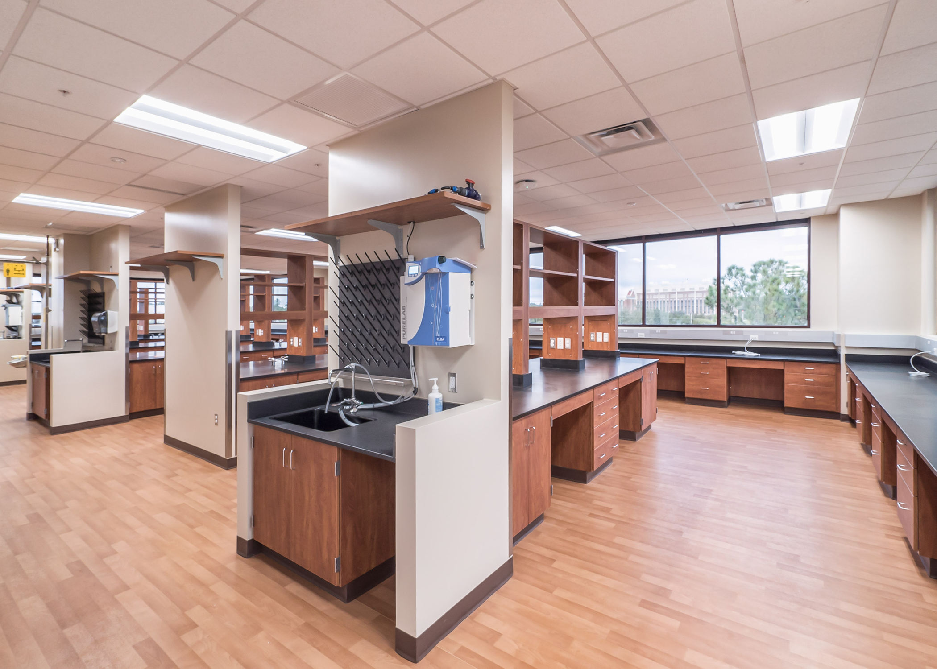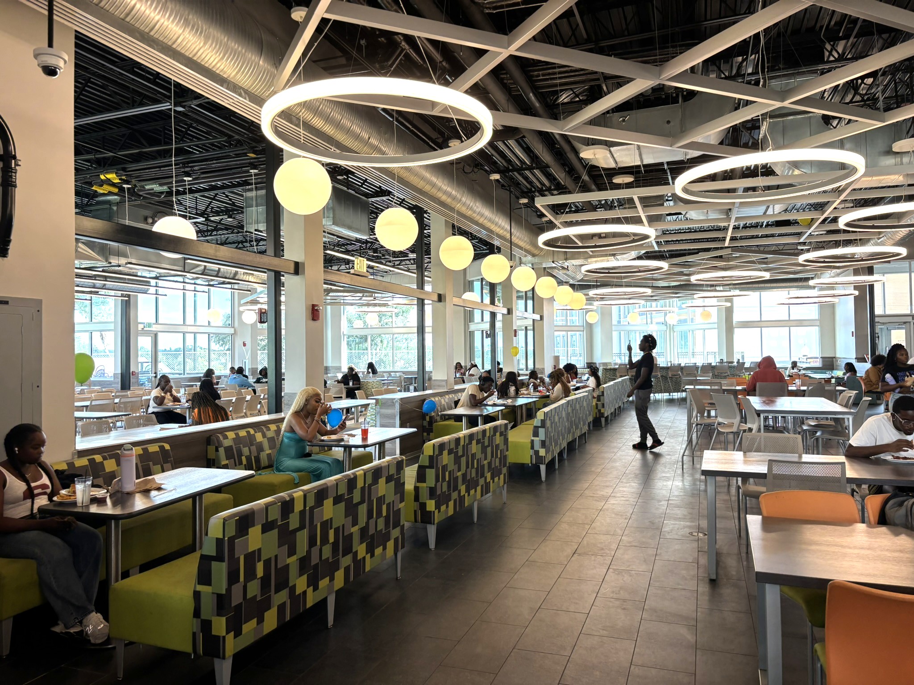H2Engineering provided MEP engineering services for the renovation of a 7,900-square-foot warehouse, transforming it into a fully functional facility for the Leon County Medical Examiner’s Office. The renovated space now supports comprehensive morgue operations, including autopsy suites, administrative offices, and emergency/life safety power systems.
Specialized electrical design features include wet-listed light fixtures suitable for wash-down areas, high-intensity lighting, and user-friendly dimming controls to support the demanding needs of medical and forensic operations. This project showcases our expertise in delivering highly technical environments with critical infrastructure requirements.
