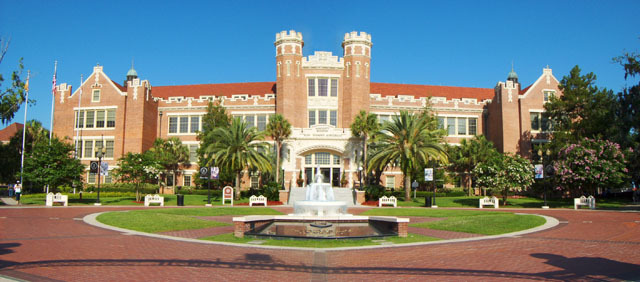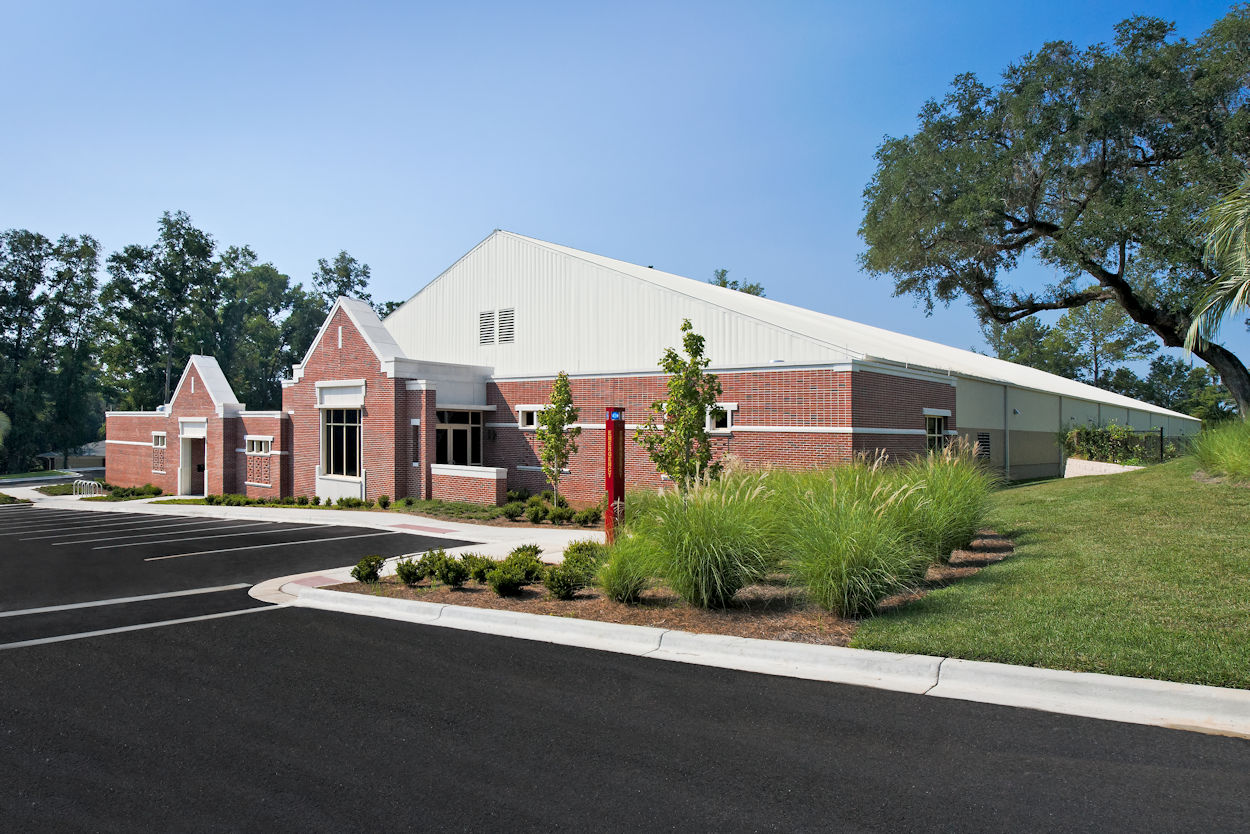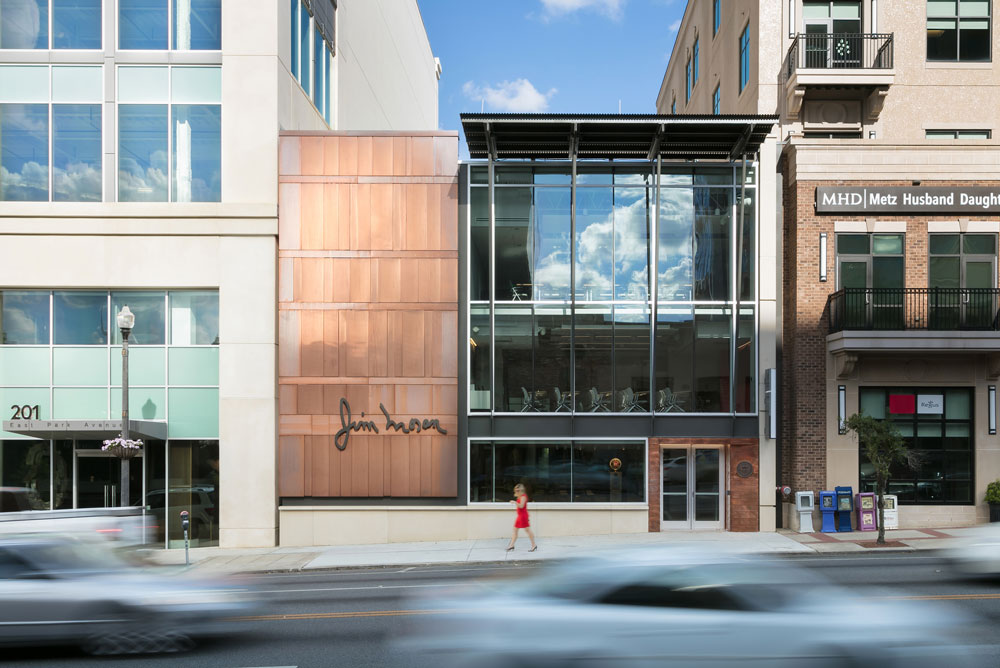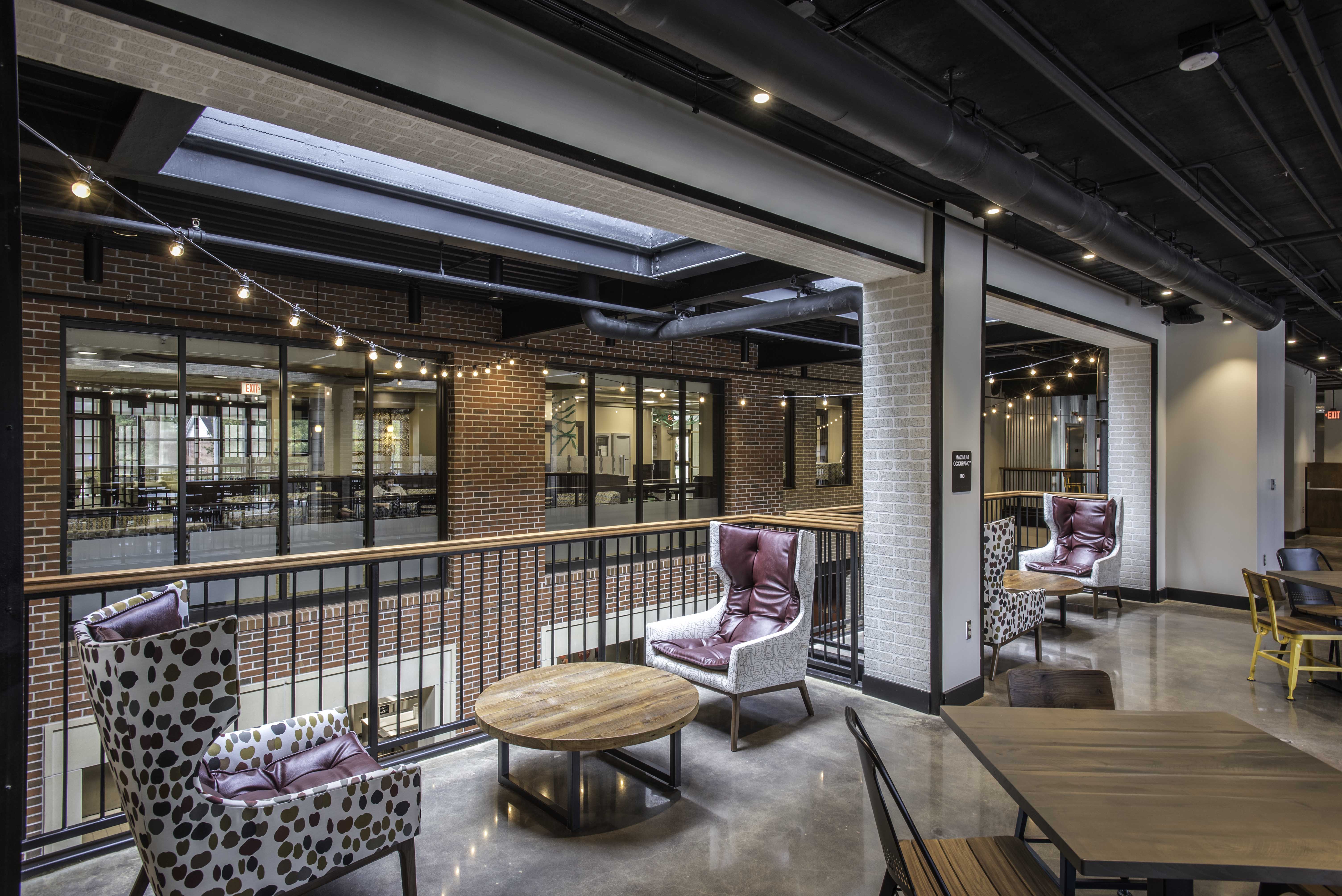-
FSU Dorman Deviney Small 2
https://h2engineering.com/wp-content/uploads/2024/06/FSU-Dorman-Deviney-Small-2.jpg

-
FSU Dorman Deviney Small 1
https://h2engineering.com/wp-content/uploads/2024/06/FSU-Dorman-Deviney-Small-1.jpg

-
FSU Dorman Deviney Small 6
https://h2engineering.com/wp-content/uploads/2024/06/FSU-Dorman-Deviney-Small-6.jpg

-
FSU Dorman Deviney Small 5
https://h2engineering.com/wp-content/uploads/2024/06/FSU-Dorman-Deviney-Small-5.jpg

-
FSU Dorman Deviney Small 4
https://h2engineering.com/wp-content/uploads/2024/06/FSU-Dorman-Deviney-Small-4.jpg

-
FSU Dorman Deviney Small 3
https://h2engineering.com/wp-content/uploads/2024/06/FSU-Dorman-Deviney-Small-3.jpg

-
DSC_0345e 13 FSU Dorman Deviney
https://h2engineering.com/wp-content/uploads/2024/06/DSC_0345e-13-FSU-Dorman-Deviney-scaled.jpg

Previous Image
Next Image
Project Name: Dorman & Deviney Halls
Location: Tallahassee, FL
Project Cost: $47,602,553
Building Area: 100,000 each building
Description
This was a multi-phased project involving the renovation of Dorman and Deviney Halls, located in the heart of the Florida State University campus. This residential complex, which housed 872 students, comprises two buildings, each with six stories and a partial basement. The buildings featured various amenities such as offices, student laundry facilities, recreational areas, seminar rooms, and a formal lounge. Every floor offered a kitchen and a study area. The standard 4-person suite included two bedrooms with two closets, a bathroom, and a shared toilet.
Services Provided
- HVAC
- Plumbing
- Electrical
- Fire Protection
- Construction Administration
Owner
Florida State University
Architect
Gilchrist Ross Crowe











