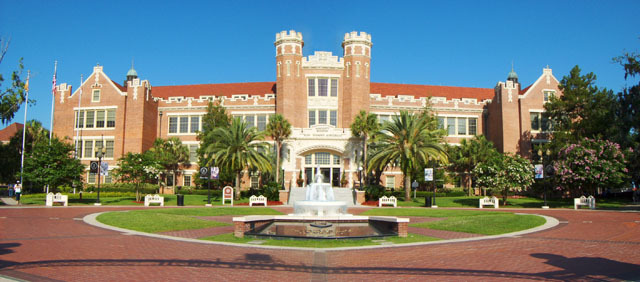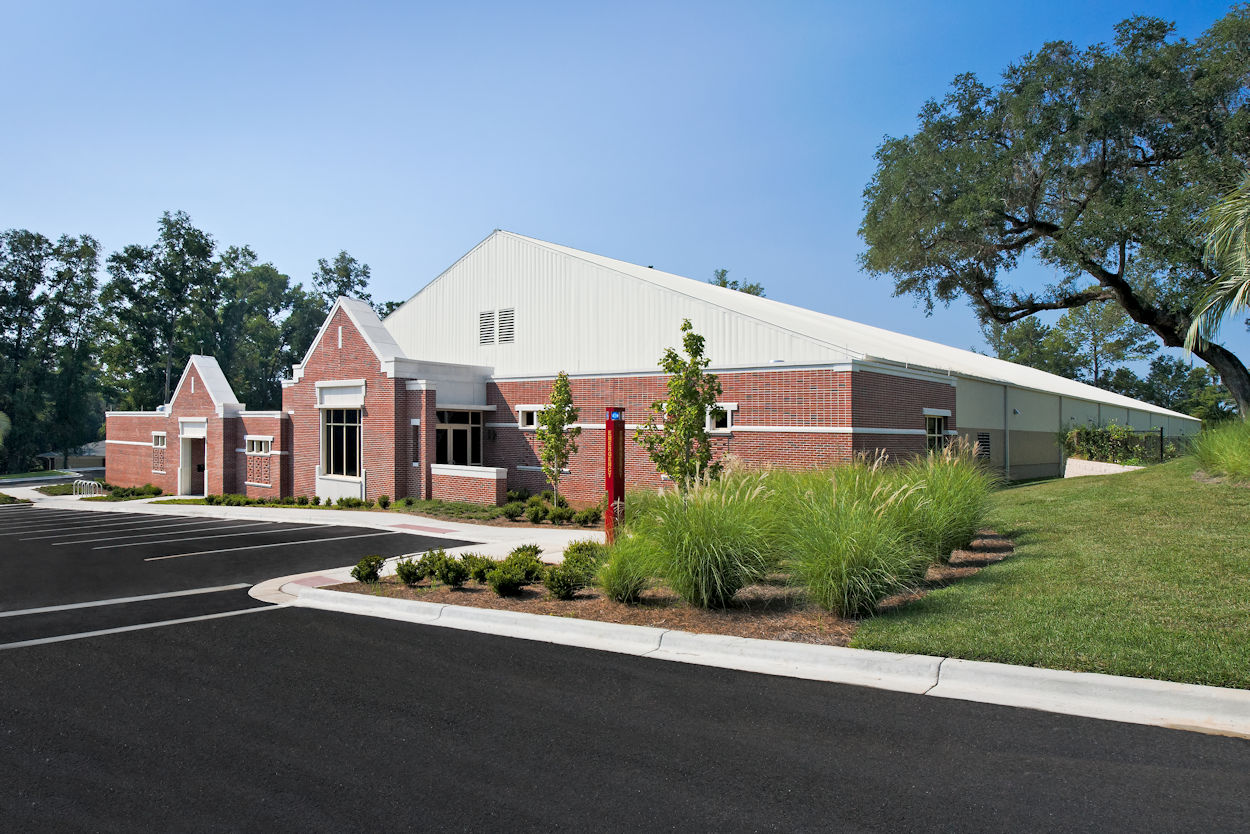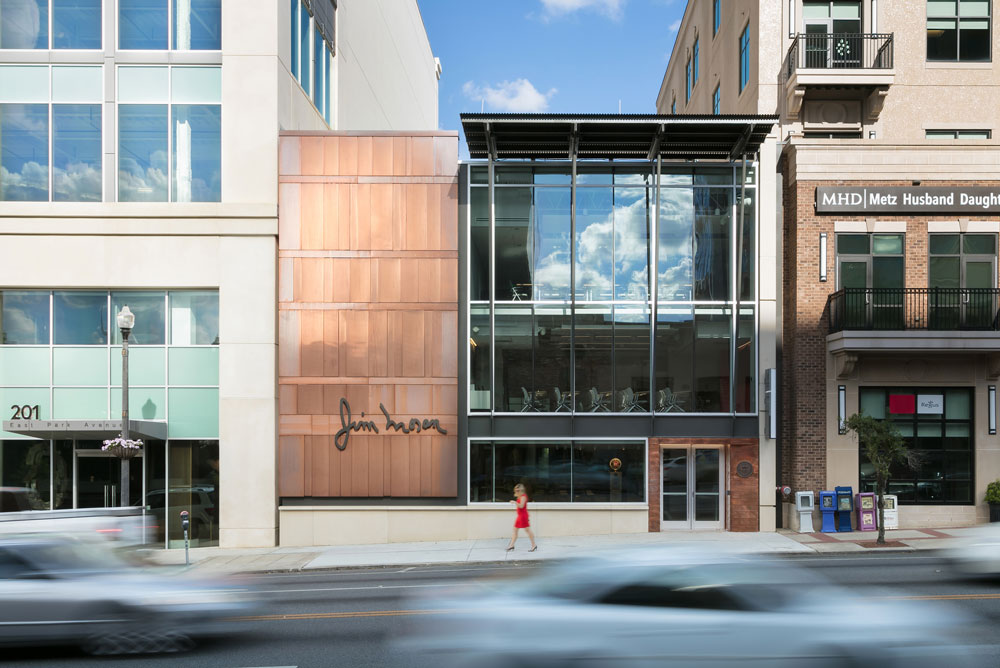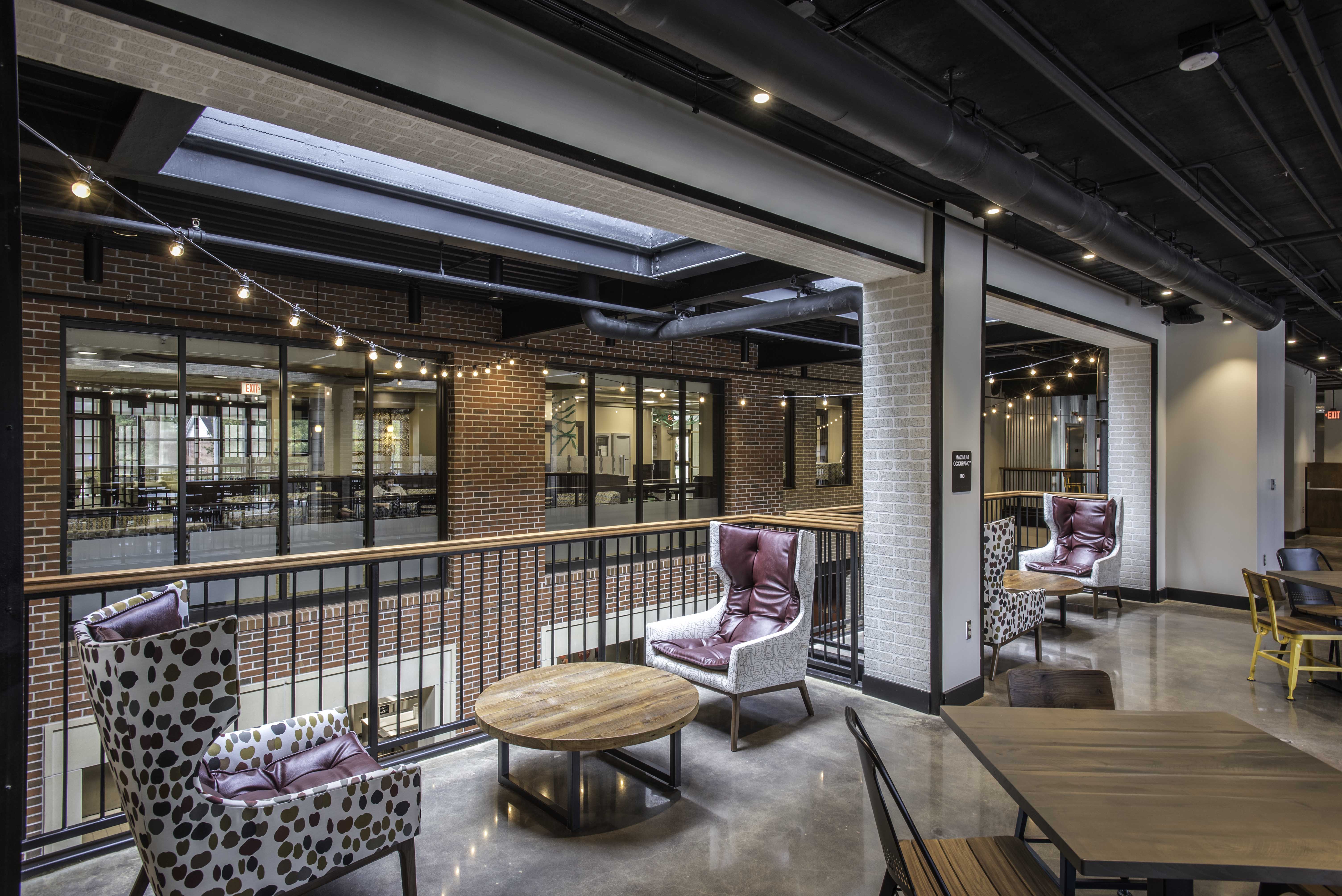Location: Tallahassee, FL
Project Cost: $42,000,000
Building Area: 100,000 each
Description
The second phase of the FSU Housing Replacement Project, Magnolia and Azalea Halls are located on Jefferson Street. Magnolia and Azalea Halls include 912 beds; each building consists of six stories, plus a partial basement. Included in the ground floor spaces are offices, student laundry, recreational rooms, a seminar room, and a formal lounge area. A kitchen and study room are located on each student floor. The typical 4-person suite has two bedrooms – each with two closets, a lavatory/vanity, and a shared bathroom. Additionally, the Halls includes a dining facility named 1851. The integration of the four micro restaurants and convenience store are organized along an internal 2 story “alley” which joins the residence halls.
Services Provided
- HVAC
- Plumbing
- Electrical
- Fire Protection
- Construction Administration










