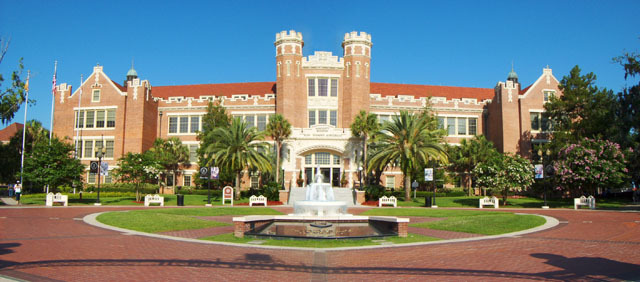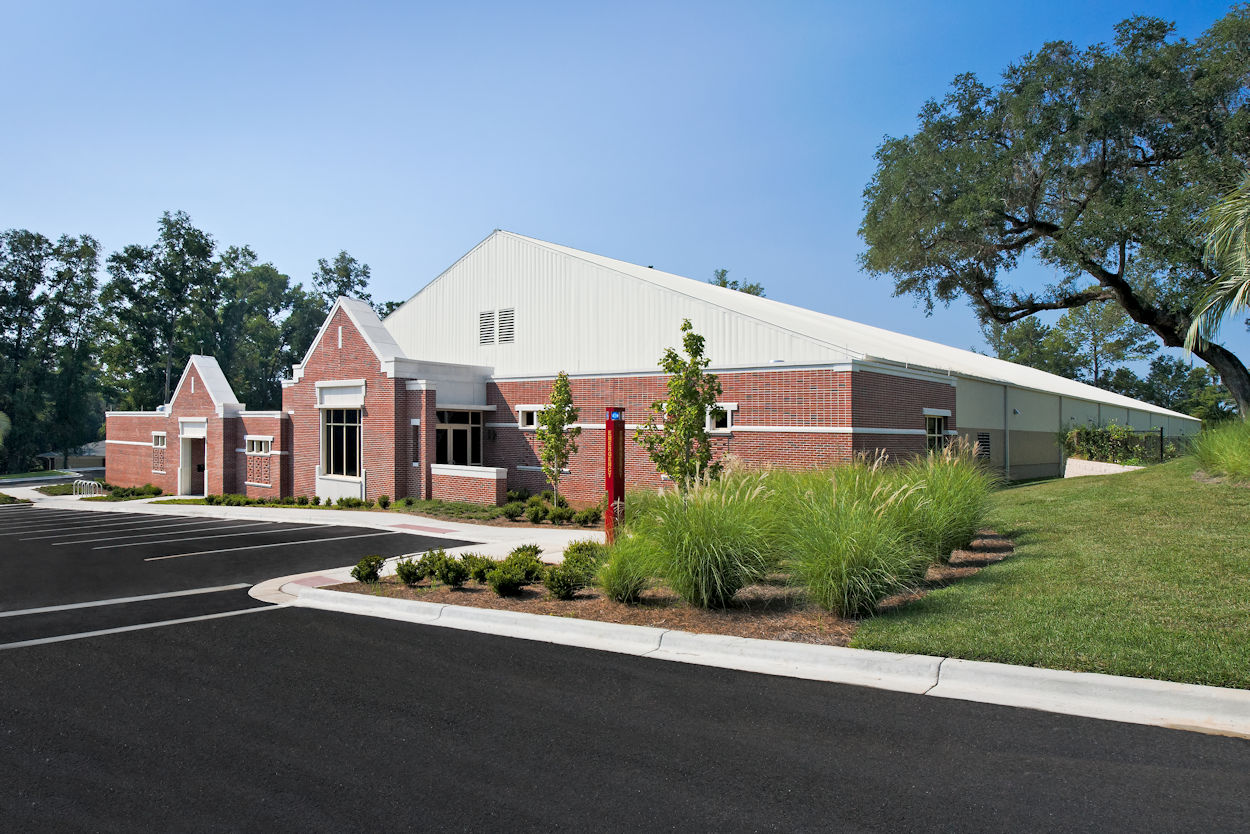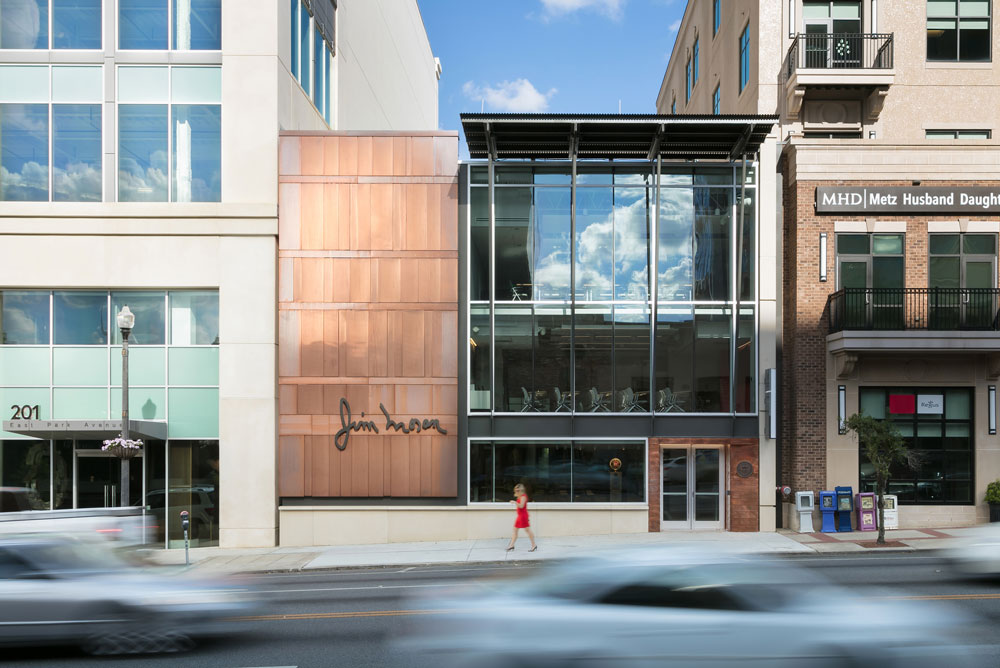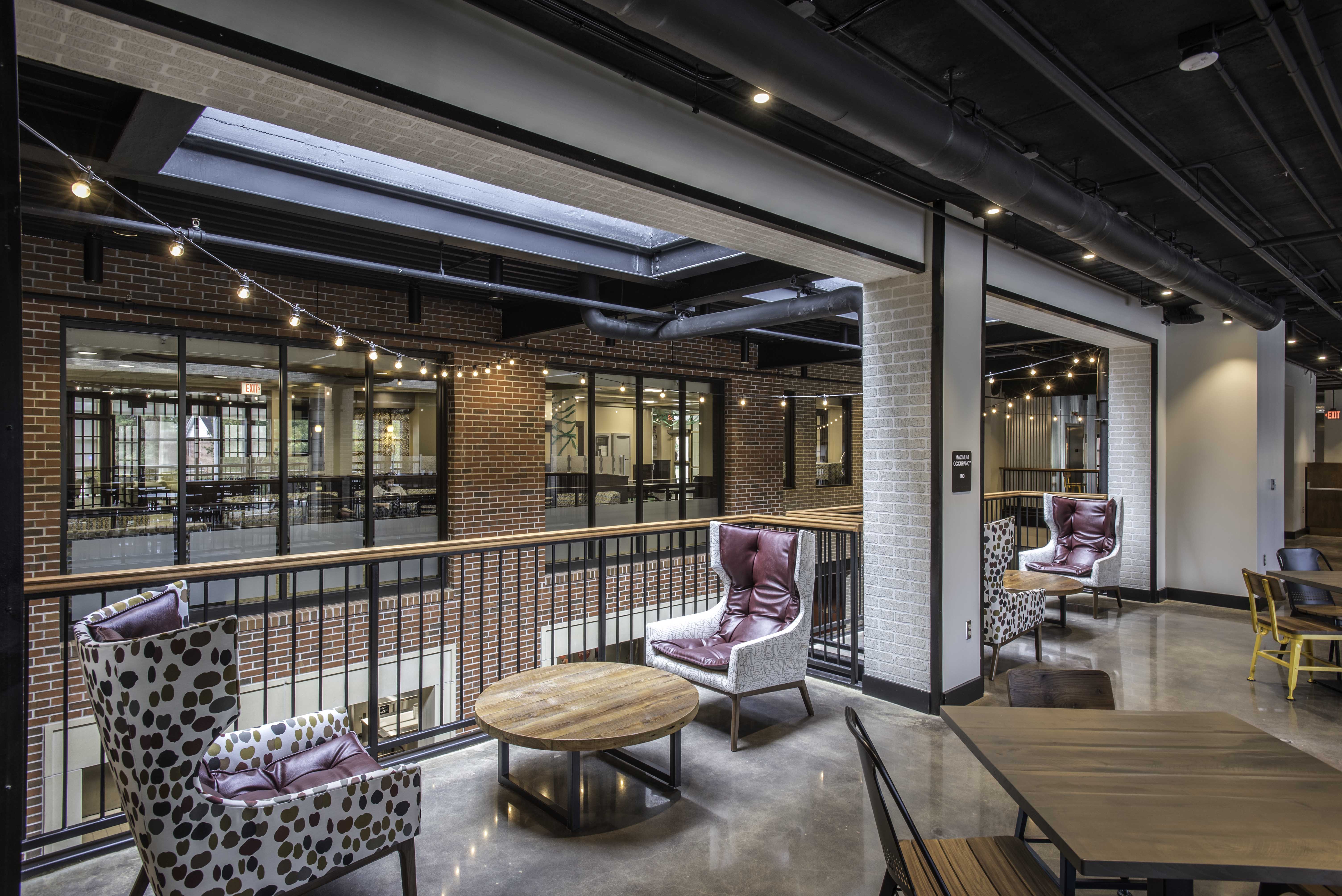Location: Tallahassee, FL
Project Cost: $38,370,000
Building Area: 62,000 (Reno) / 34,000 (New)
Certification: LEED GOLD
Description
The project entailed designing and constructing approximately 62,000 square feet of renovated space and 34,000 square feet of new space at Ruby Diamond Concert Hall in the Westcott Building. The renovation/addition transformed Ruby Diamond Auditorium into a premier performance hall. All major building systems were upgraded, and acoustics and audience chamber architecture was addressed. Pedestrian access was enhanced, and a covered drop-off area and nearby handicapped parking was provided. An addition to the building provided a multi-purpose space, which also serves as a rehearsal hall. The lobby space serving the auditorium was increased and improved. Those displaced by this lobby expansion were provided office space in the new addition.
The HVAC design consisted of replacing the existing AHUs and associated ductwork and piping located in the basement, serving the main seating and balcony areas, replacing two AHUs and associated duct and piping located in the south wing, serving the main stage and south wing of the stage area and replacing AHUs in the first floor of Westcott, as necessary to accommodate the new lobby design and to provide separate environments for the lobby and remaining office areas. Air distribution modifications were made on levels 1 through 4 of Westcott to accommodate space modifications made to accommodate connection to the north expansion. Relocation of site utilities was necessary to accommodate the new expansions. The steam pressure-reducing station, converter, condensate pump, and heating hot water pumps were all replaced, as were the chilled water pumps and campus interface. The systems were connected to the campus chilled water piping system, Campus Steam and Condensate Piping System.
Services Provided
- HVAC
- Fire Protection
- Plumbing
- Electrical
- Construction Administration






