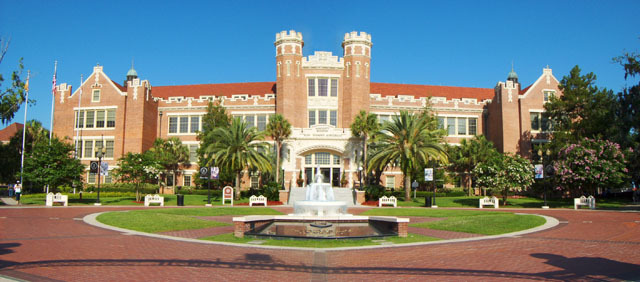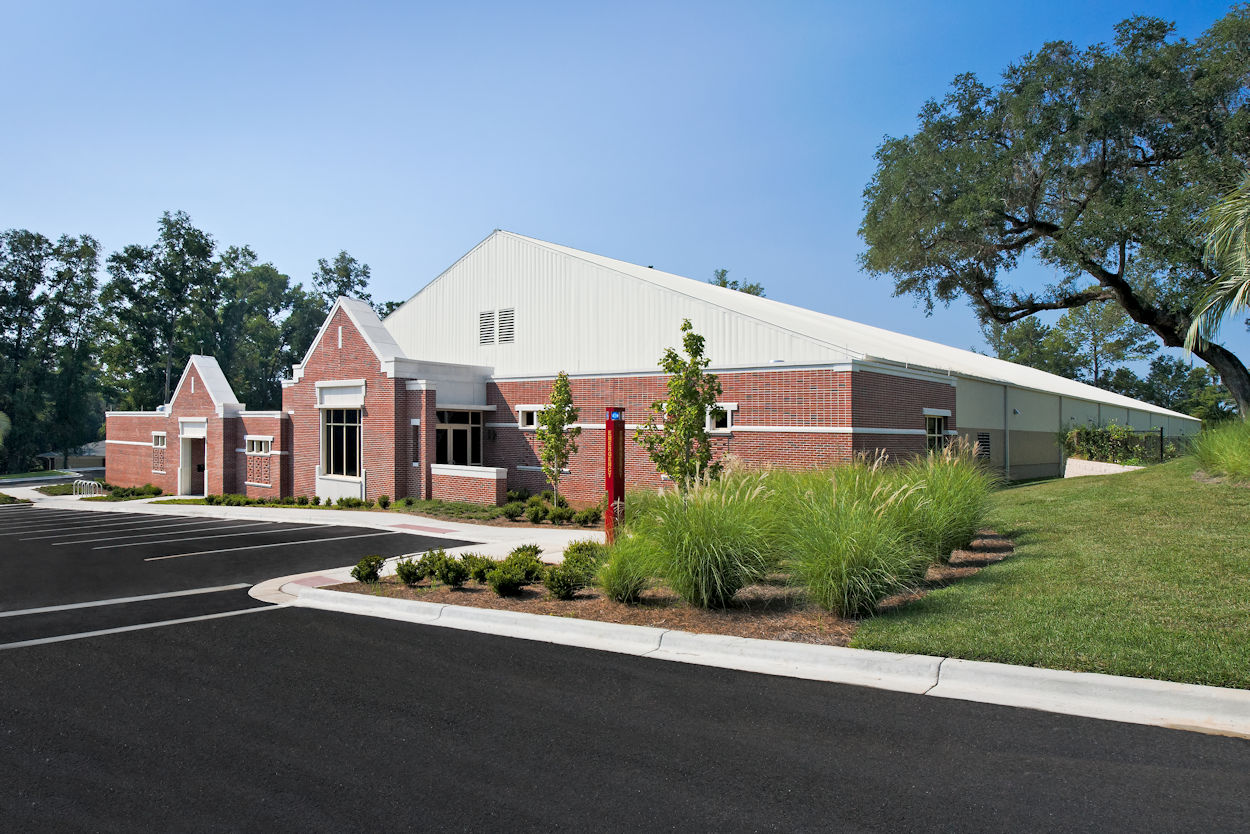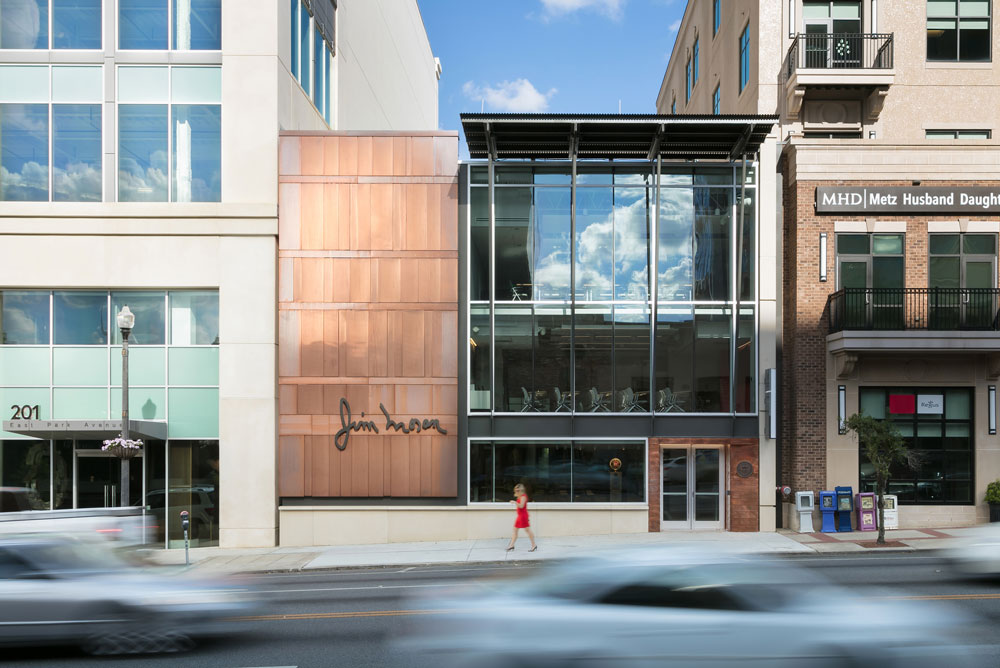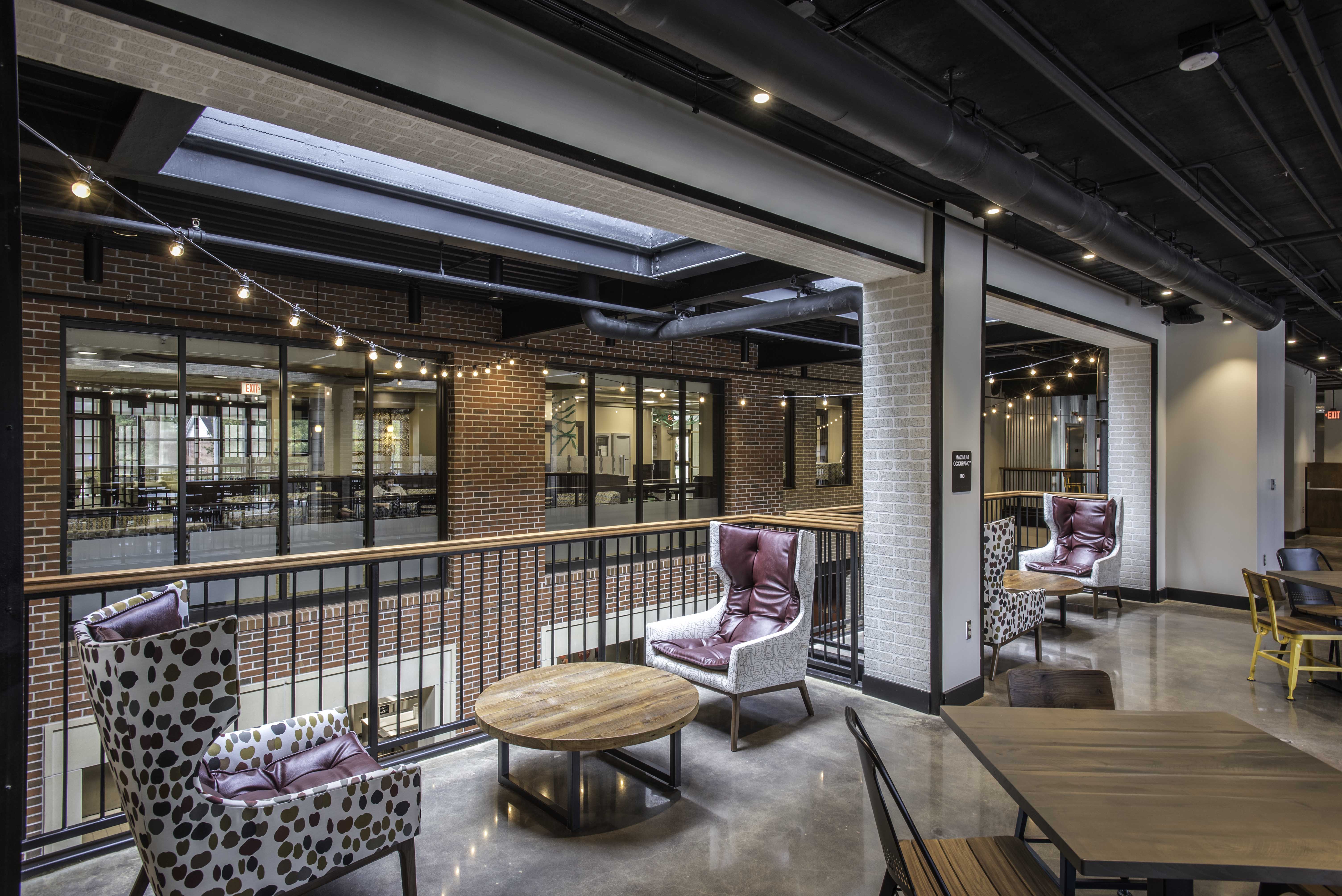-
Parrish-McCall_Chiefland_Mid-High_Gym_2921-1 SMALL
https://h2engineering.com/wp-content/uploads/2024/08/Parrish-McCall_Chiefland_Mid-High_Gym_2921-1-SMALL.jpg

-
Parrish-McCall_Chiefland_Mid-High_Gym_3199-1 SMALL
https://h2engineering.com/wp-content/uploads/2024/08/Parrish-McCall_Chiefland_Mid-High_Gym_3199-1-SMALL.jpg

-
Parrish_McCall_Chiefland-Mid-High_School_12-22_8686-1 SMALL
https://h2engineering.com/wp-content/uploads/2024/08/Parrish_McCall_Chiefland-Mid-High_School_12-22_8686-1-SMALL.jpg

-
Parrish_McCall_Chiefland-Mid-High_School_12-22_8795-1 SMALL
https://h2engineering.com/wp-content/uploads/2024/08/Parrish_McCall_Chiefland-Mid-High_School_12-22_8795-1-SMALL.jpg

-
Parrish_McCall_Chiefland-Mid-High_School_12-22_9051-1 SMALL
https://h2engineering.com/wp-content/uploads/2024/08/Parrish_McCall_Chiefland-Mid-High_School_12-22_9051-1-SMALL.jpg

-
Parrish_McCall_Chiefland-Mid-High_School_12-22_9525-1 SMALL
https://h2engineering.com/wp-content/uploads/2024/08/Parrish_McCall_Chiefland-Mid-High_School_12-22_9525-1-SMALL.jpg

Previous Image
Next Image
Project Name: Chiefland Middle High School
Location: Chiefland, FL
Project Cost: $35,975,191
Building Area: 147,000 (New) / 11,000 (Reno)
Description
Phased over 34 months, this project involved the demolition of multiple existing buildings for the new construction of a gymnasium, food service building, media room, and middle school and high school classroom wings. The existing high school administration, auditorium, health building, middle school gym, and athletic fields remained and underwent renovations. This phased approach was completed successfully during the school year on an occupied campus.
Services Provided
- Mechanical
- Electrical
- Plumbing
- Fire Protection
- Construction Administration
- Commissioning
Owner
Levy County School Board
Architect
CRA Architects
Contractor
Parrish McCall










