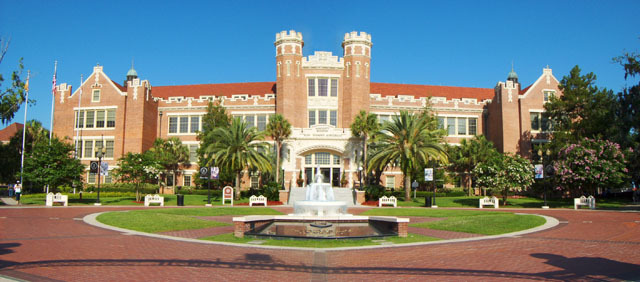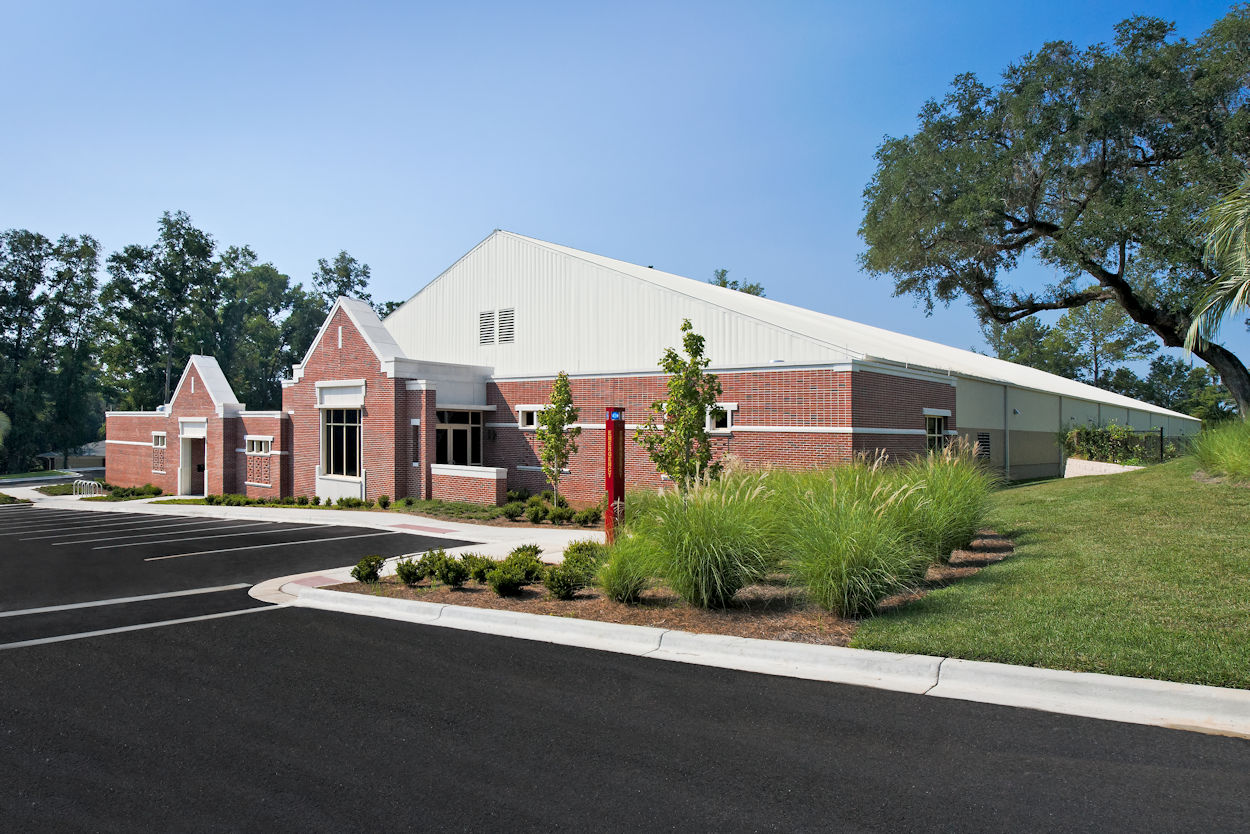-
Blountstown ES Library
https://h2engineering.com/wp-content/uploads/2024/09/Blountstown-ES-Library.jpg

-
Blountstown ES Boilers
https://h2engineering.com/wp-content/uploads/2024/09/Blountstown-ES-Boilers.jpg

-
Blountstown ES Cafet
https://h2engineering.com/wp-content/uploads/2024/09/Blountstown-ES-Cafet.jpg

-
Blountstown ES Class
https://h2engineering.com/wp-content/uploads/2024/09/Blountstown-ES-Class.jpg

-
Blountstown ES Elec
https://h2engineering.com/wp-content/uploads/2024/09/Blountstown-ES-Elec.jpg

-
Blountstown ES Ext1
https://h2engineering.com/wp-content/uploads/2024/09/Blountstown-ES-Ext1.jpg

-
Blountstown ES Ext2
https://h2engineering.com/wp-content/uploads/2024/09/Blountstown-ES-Ext2.jpg

-
Blountstown ES Gen
https://h2engineering.com/wp-content/uploads/2024/09/Blountstown-ES-Gen.jpg

-
Blountstown ES HVAC
https://h2engineering.com/wp-content/uploads/2024/09/Blountstown-ES-HVAC.jpg

-
Blountstown ES Kit
https://h2engineering.com/wp-content/uploads/2024/09/Blountstown-ES-Kit.jpg

Previous Image
Next Image
Project Name: Blountstown Elementary School
Location: Blountstown, FL
Project Cost: $32,354,103
Building Area: 83,000
Description
H2Engineering was hired to perform MEPF design, construction administration, and commissioning for the new 83,000 SF elementary school in Calhoun County located on the existing elementary school site. The original school was destroyed by Hurricane Michael, causing students to be sent to different locations across the county including placing Pre-K and first graders in portables for the last two years. The new school was designed to fit 598 students. It includes 35 classrooms, administration offices, a media room, a cafeteria, a kitchen, a music room, an art room, lounges, a parking lot, parent drop-off, and a bus ramp. The new school has an emergency diesel generator and distribution system to support the HVAC control system, food service refrigerator, and security systems.
Services Provided
- Mechanical
- Electrical
- Plumbing
- Fire Protection
- Telecom/AV/Security
- Construction Administration
- Commissioning
Owner
Calhoun County School District
Architect
CRA Architects
Contractor
Allstate Construction














