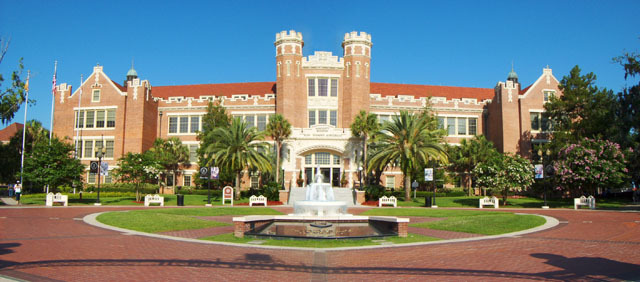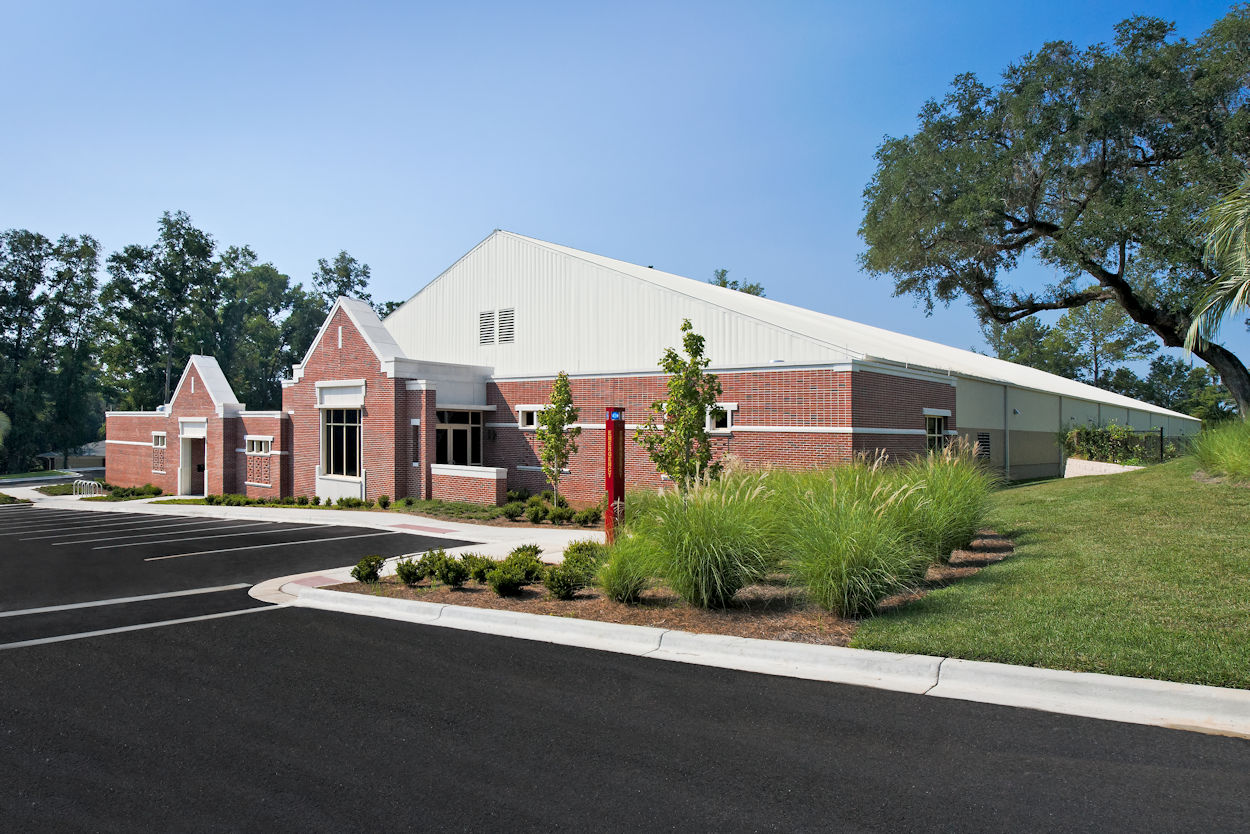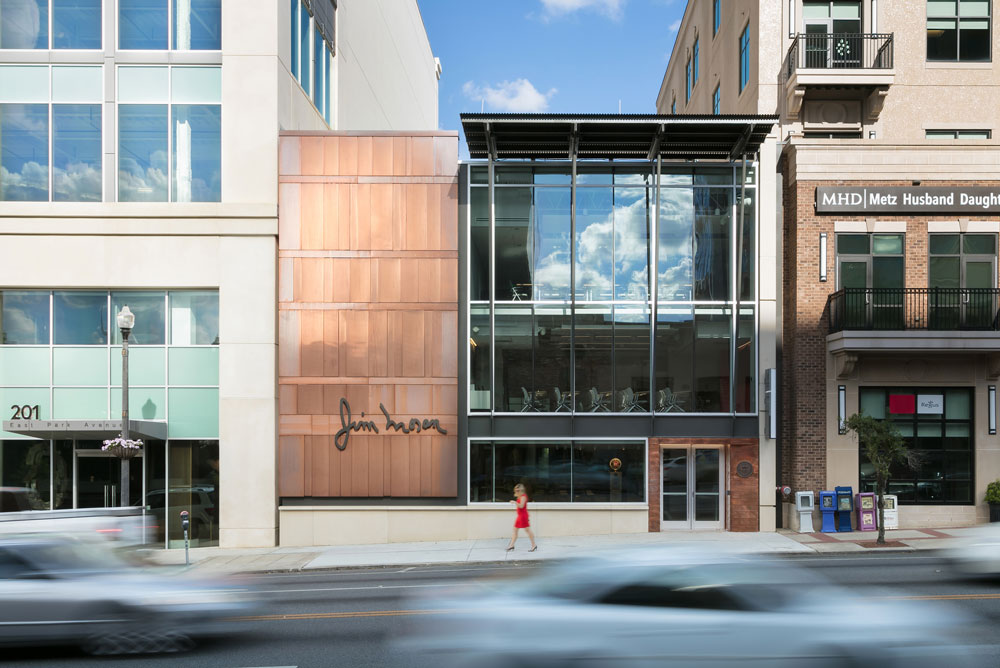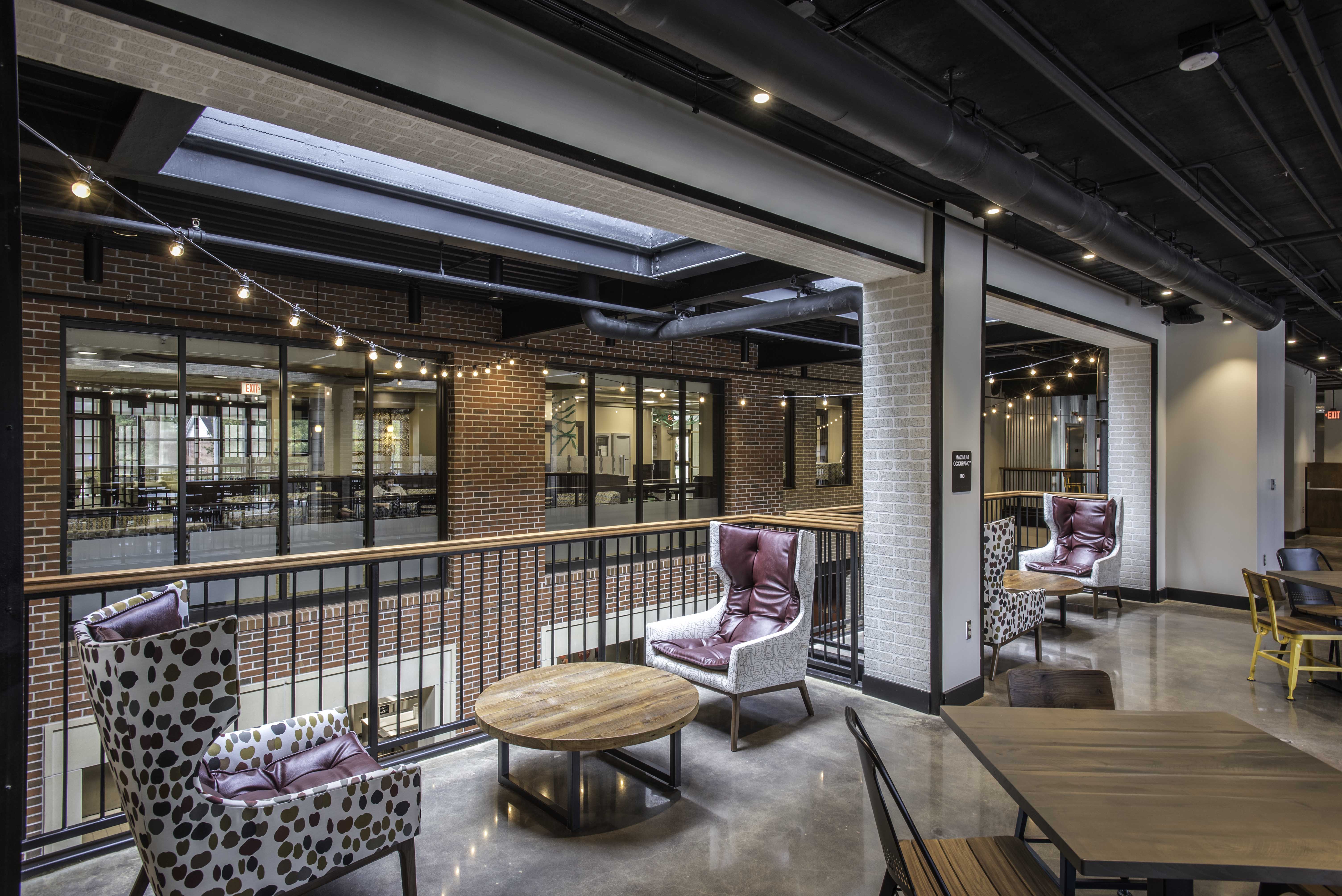Location: Altha, FL
Project Cost: 26,133,135
Building Area: 13,747
Description
This 130,747 SF project consisted of the demolition of existing classroom buildings, renovation of two classroom buildings and new construction on an existing campus. The facility sits on a 22-acre site providing ample parking and multiple covered bus drop and student/parent drop-off areas around the school. The campus is arranged in a courtyard design with four core buildings and five classroom buildings that are connected by a series of sidewalks and covered walkways. The Administration, Gymnasium, and Cafetorium comprise the front of the school. The Administration building houses offices, teacher support areas, conference rooms and a 4-bed clinic. The Cafetorium is a multi-purpose space, serving as a dining facility as well as an auditorium. The Gymnasium contains the gym and additional athletic spaces for weight lifting, wrestling, gymnastics, and dance. The Media building features a closed circuit television studio, computer stations, and a large reading and stack room. The classroom buildings contain 12 primary classrooms, 11 intermediate classrooms, and 4 ESE classrooms. Also included are 4 resource rooms, 2 ESE resource rooms, 7 skills development classrooms and labs, 2 music classrooms, and 2 art classrooms. This facility was developed by the reuse of plans from the Poplar Springs K-8 School in Bonifay, Florida. Approximately 40,000 SF of this facility is designated for use as an Enhanced Hurricane Protection Area (EHPA).
Services Provided
- HVAC
- Fire Protection
- Plumbing
- Electrical
- Telecommunications
- Security
- Construction Administration











