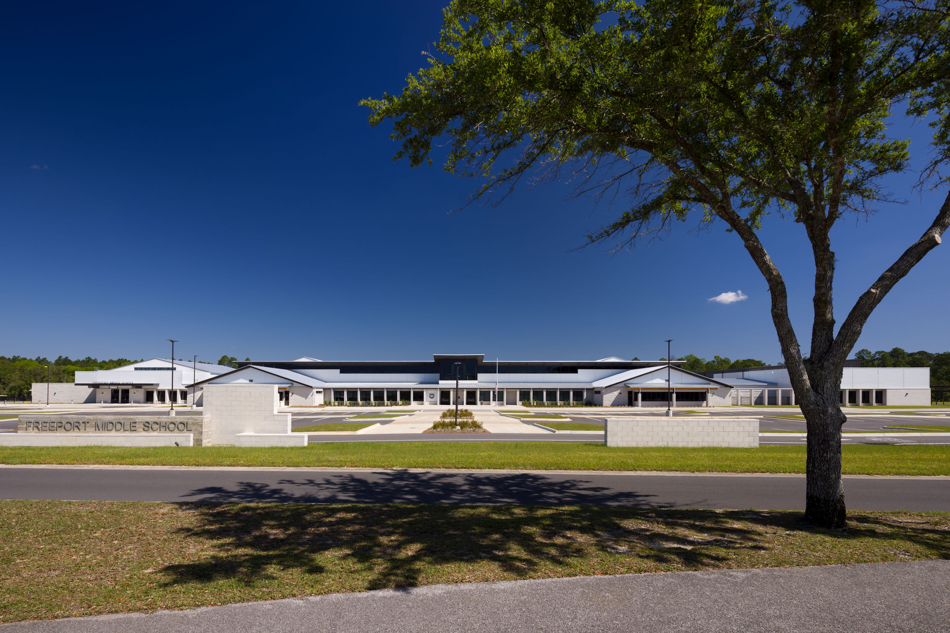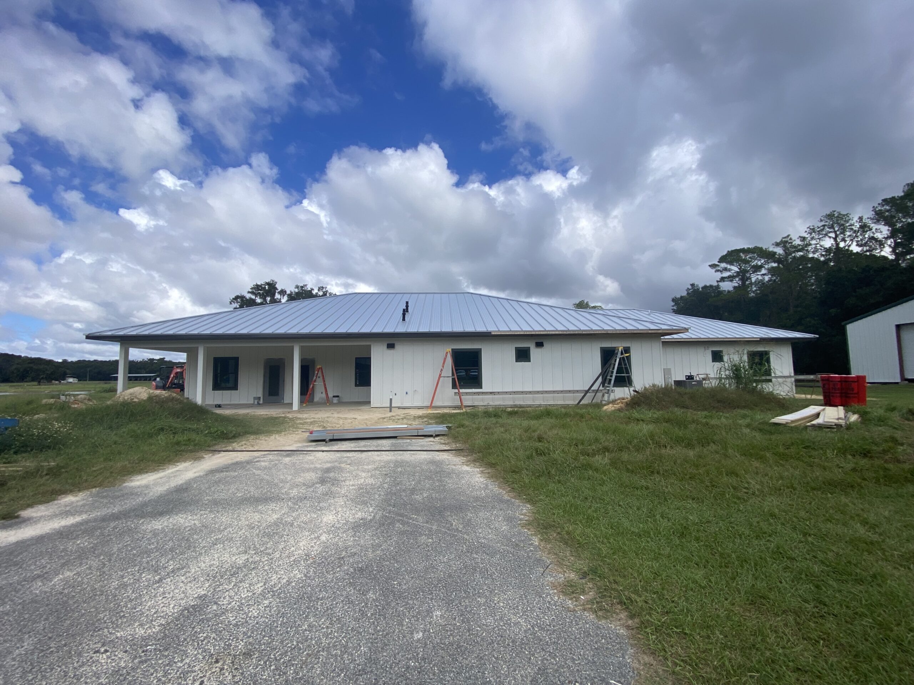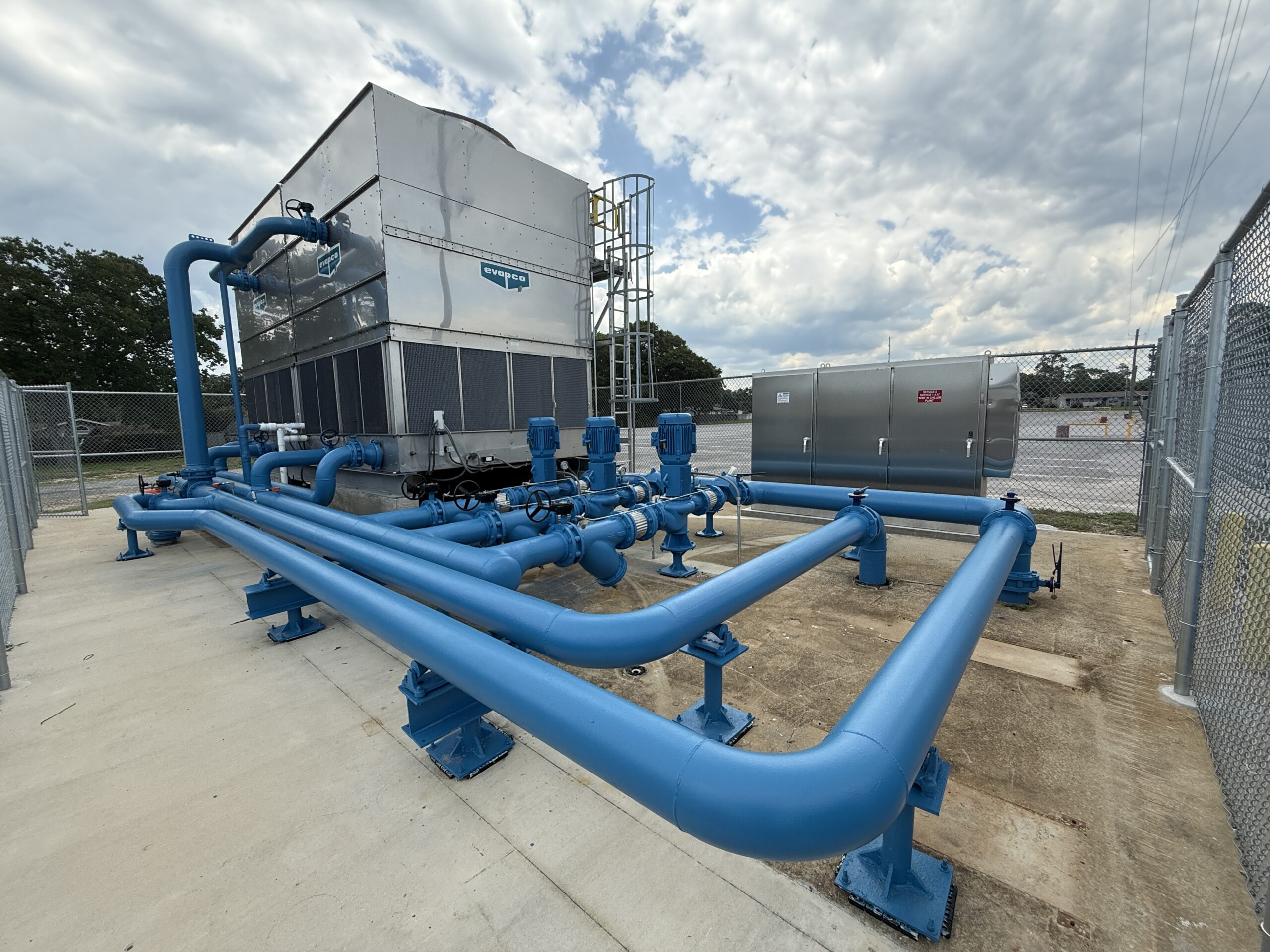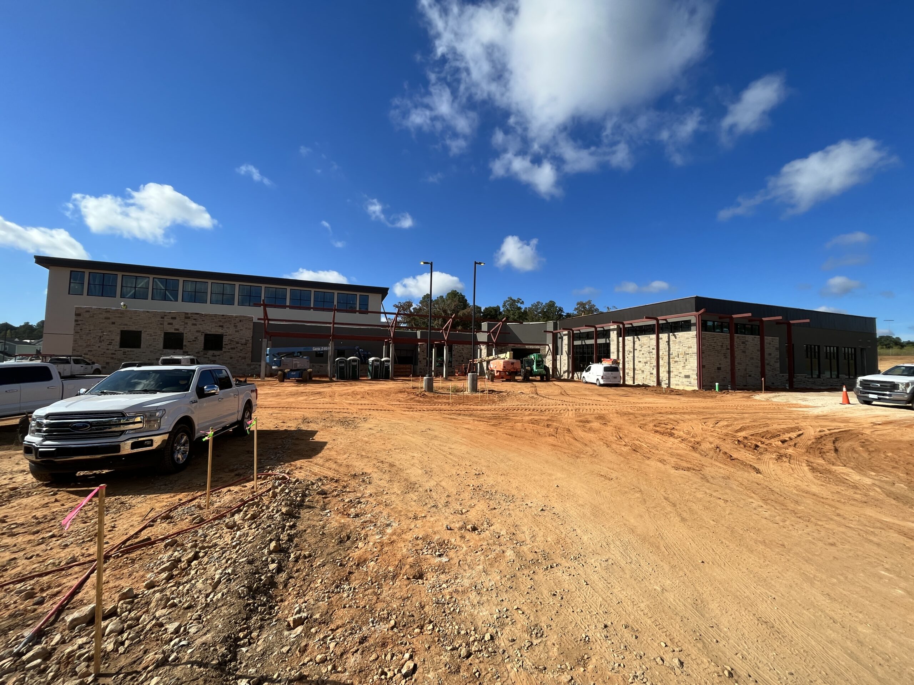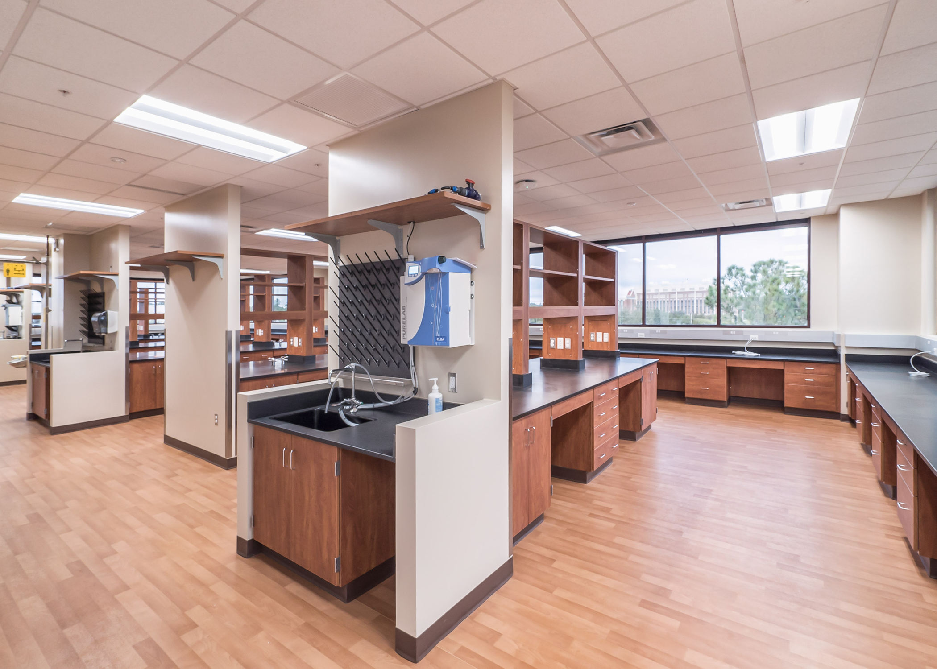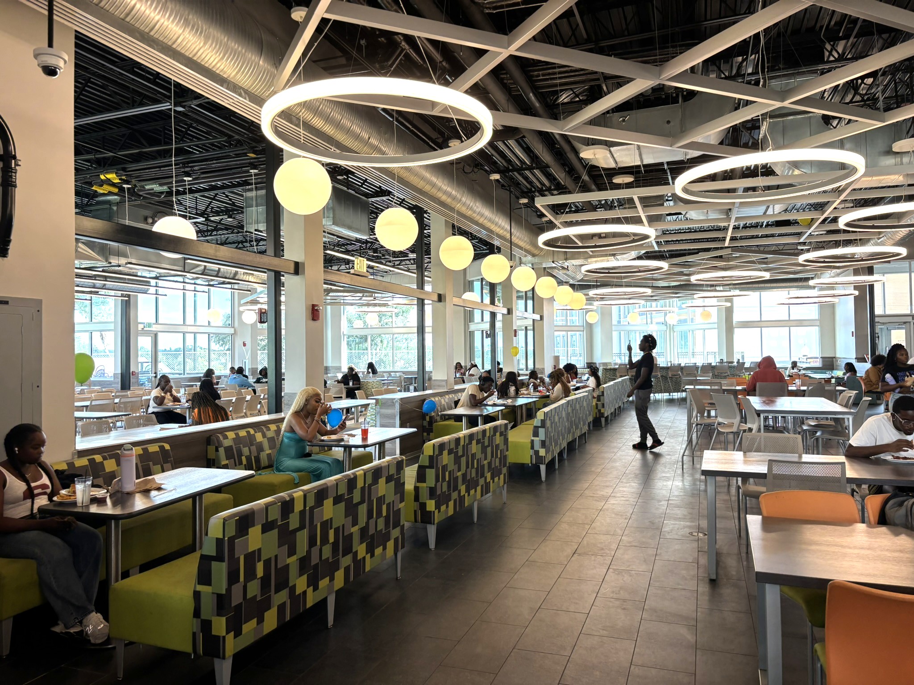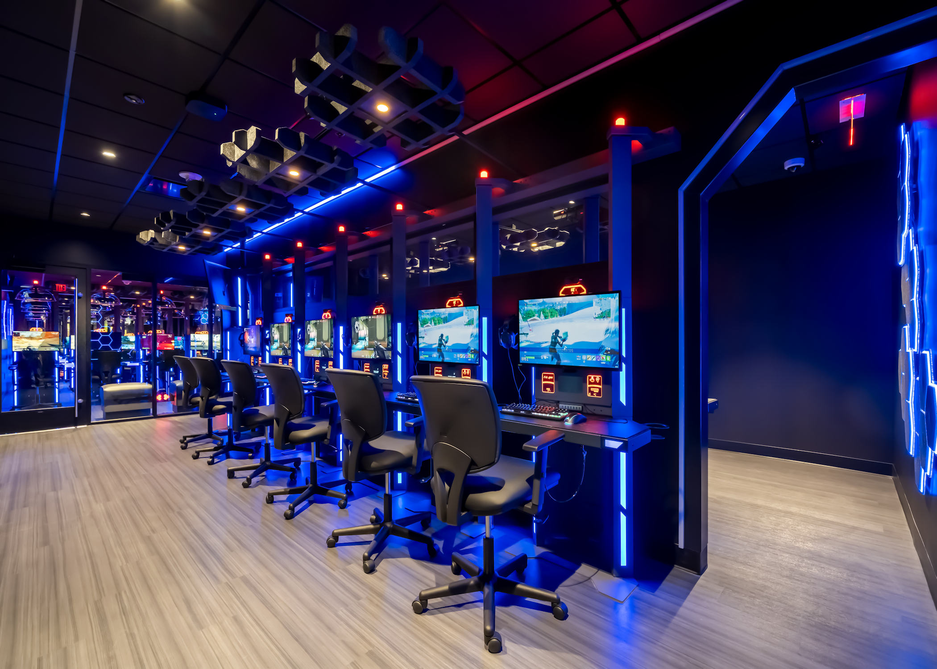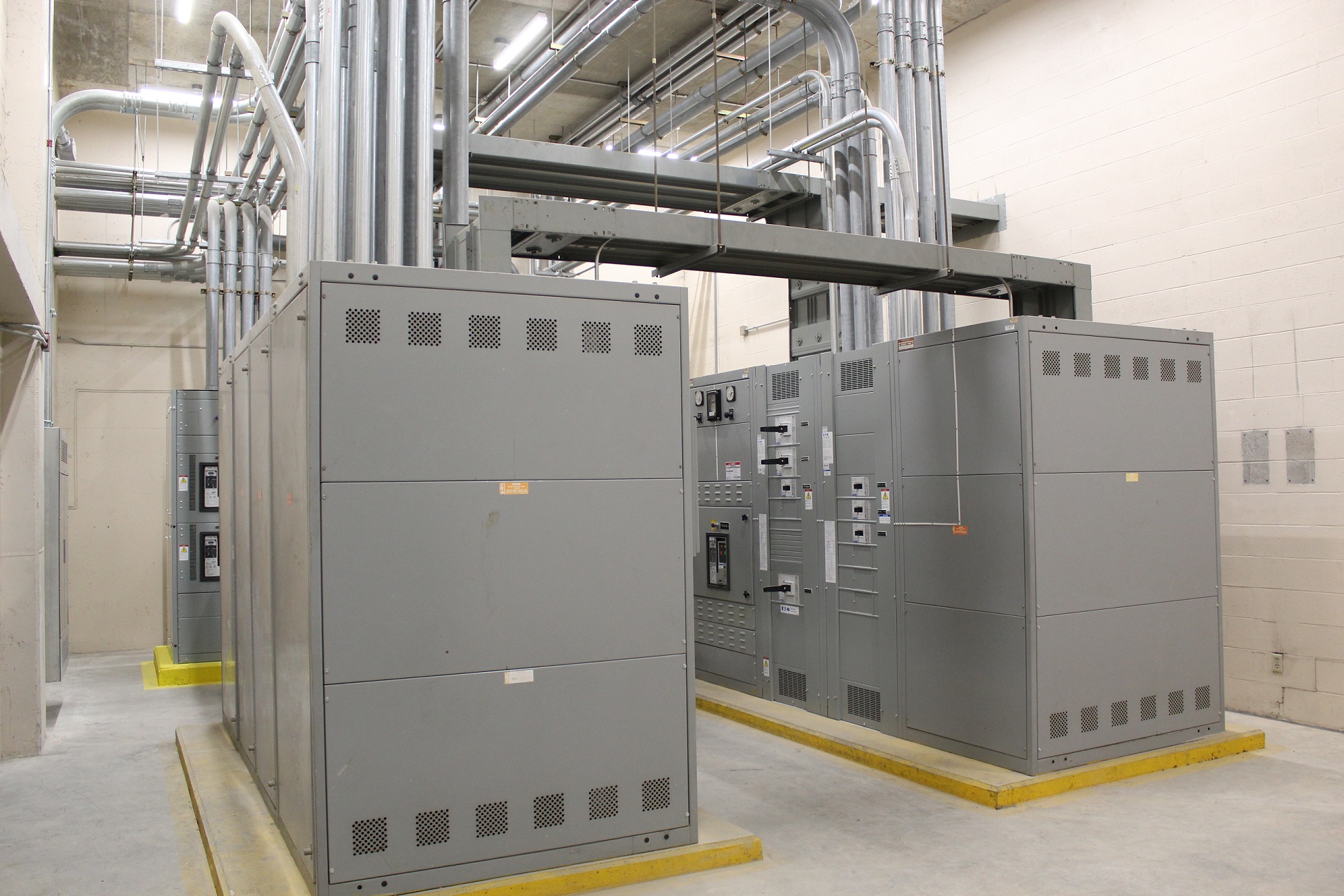This project involved the mechanical, electrical, plumbing, and fire protection design for a new 180,000-square-foot, two-story middle school located in Freeport, FL. The facility is designed to serve 802 students, with future expansion capacity of up to 1,200 students. Core facilities include a gymnasium, cafeteria, and media center, each accommodating up to 1,000 students. Outdoor athletic amenities support football, soccer, basketball, softball, golf, as well as track and field activities. The campus will include a bus loop for 12 buses and a front parking lot with space for 209 vehicles. In accordance with the Florida Building Code, the school will be constructed to endure hurricane-force winds of up to 168 MPH.
Within the design of the new school is a central plant utility yard housing two (2) 300-ton centrifugal chillers with a cooling capacity of 600-tons, two open cells, stainless steel cooling towers, and two (2) pumps. The chilled water system supply chilled water to the dedicated outside air system, and blower coil/fan coil units. In the same utility yard are two (2) gas-fired condensing boilers each with a single primary pump and three (3) secondary pumps.
