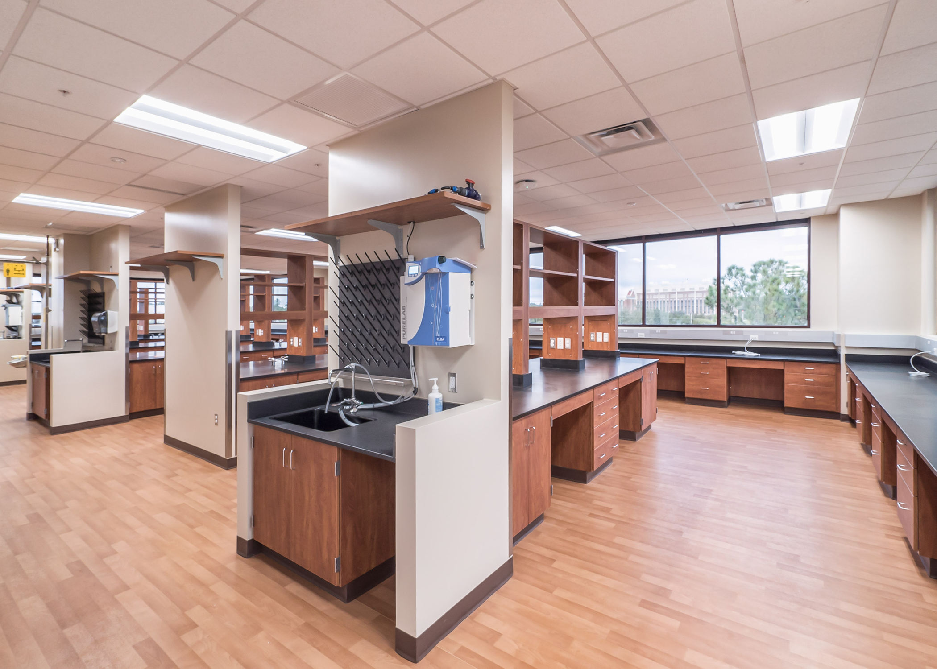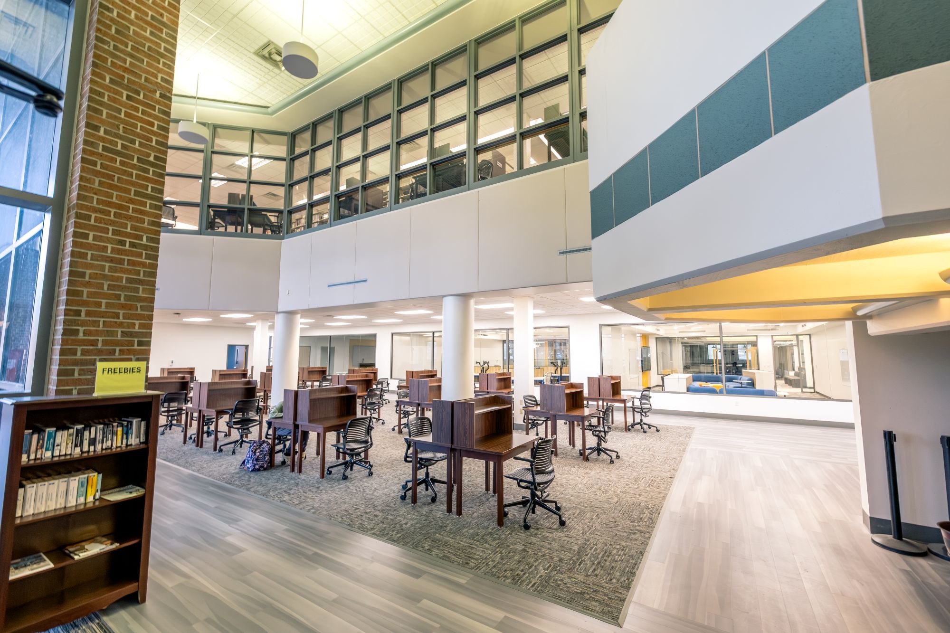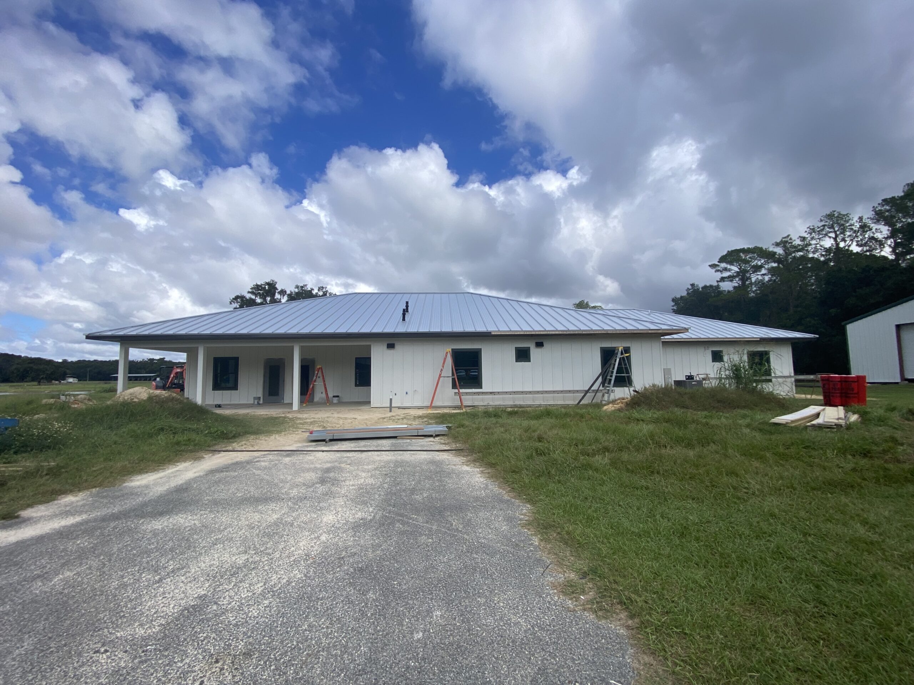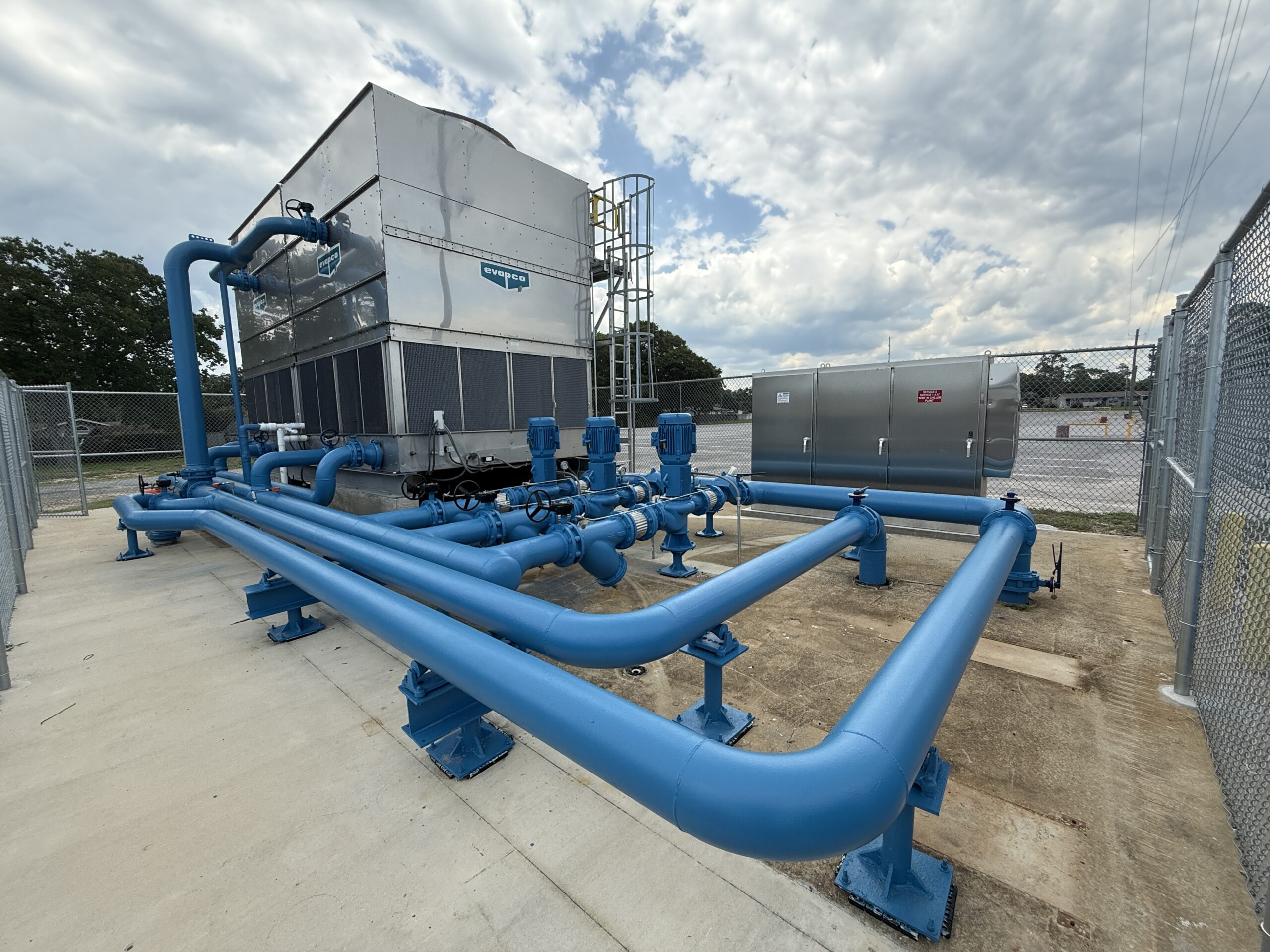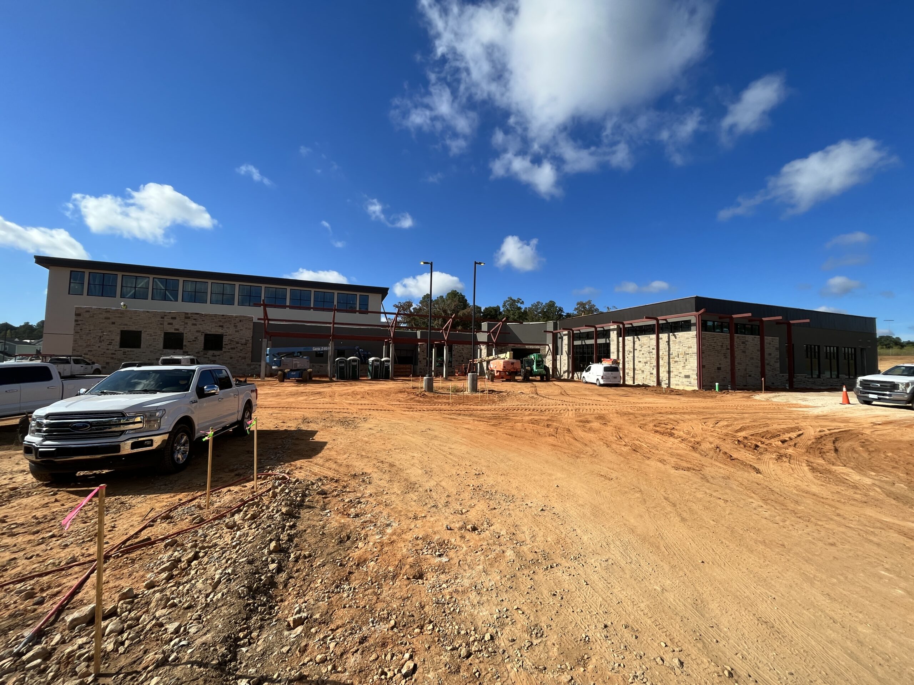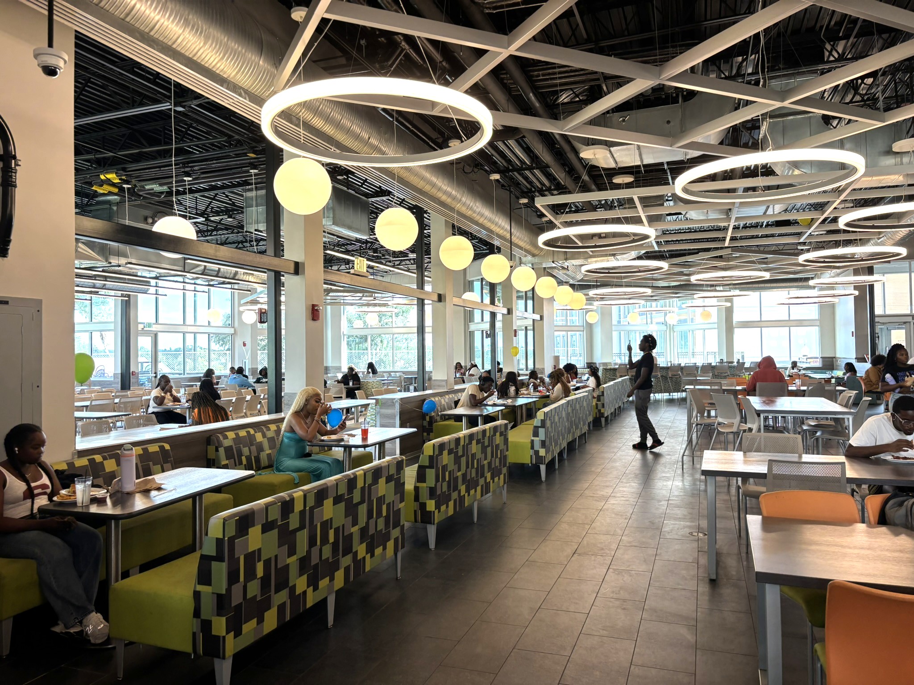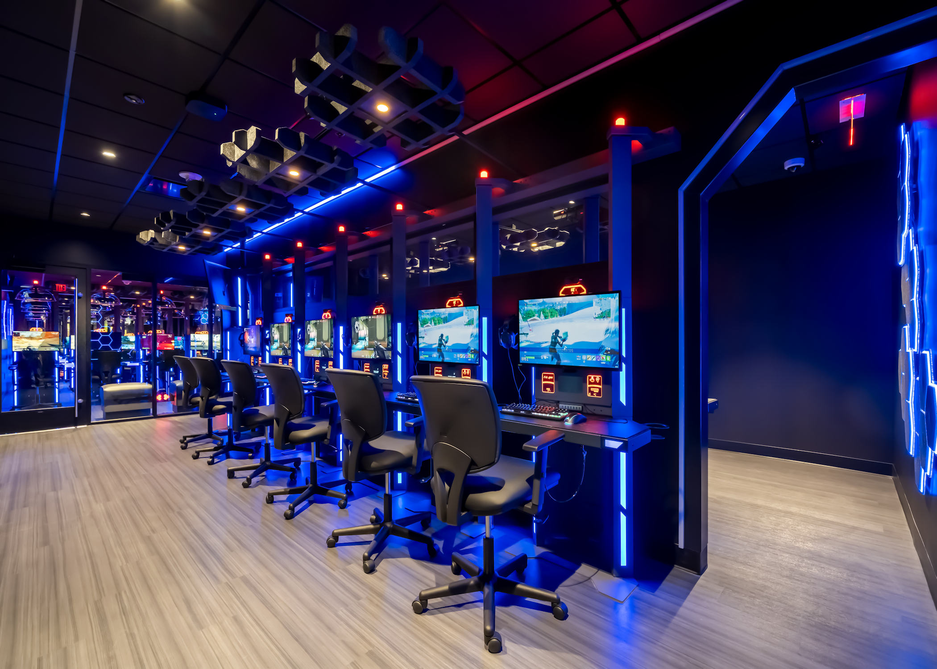The project consisted of a two-story addition constructed above the existing first level of the College of Veterinary Medicine Teaching Hospital. The new second floor houses a Clinical Techniques and Skills Assessment Lab, while the third floor expands the college’s capacity for high-quality research through new laboratory space. Designed to meet the complex requirements of a modern medical and research facility, the building includes advanced HVAC and electrical systems that support energy efficiency, comfort, and functionality.
H2Engineering provided commissioning services for the project, ensuring that all systems operated as intended and met the Owner’s Project Requirements (OPR). Commissioned systems included HVAC and building automation, domestic water heating and distribution, lighting controls, emergency power, grounding, major electrical components such as transformers, motors, and drives, and security and access control systems.
Commissioning activities followed Enhanced Commissioning guidelines in support of LEED Gold Certification. Tasks included developing the OPR, reviewing design documents for compliance, preparing and implementing the commissioning plan, developing pre-functional and functional checklists, witnessing system start-ups, conducting functional performance testing, overseeing training, and compiling the final commissioning report and systems manual.
