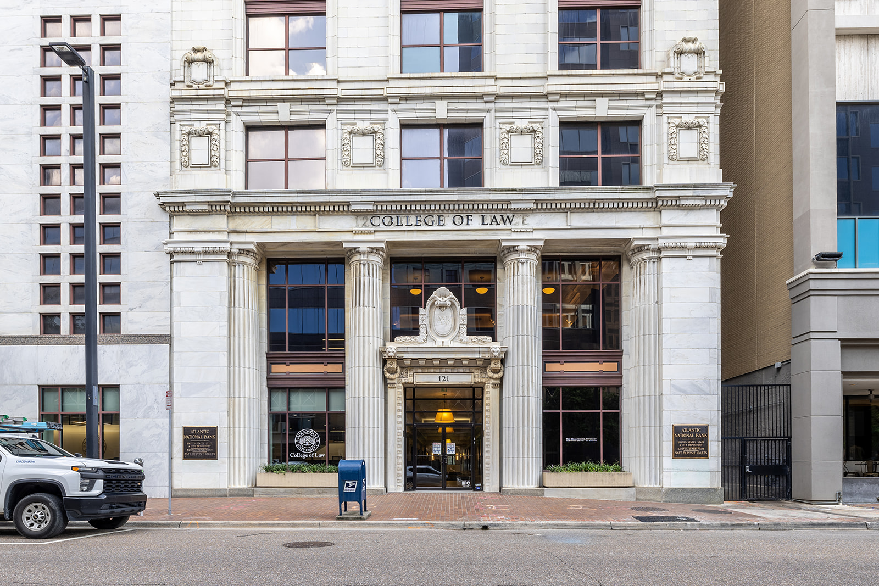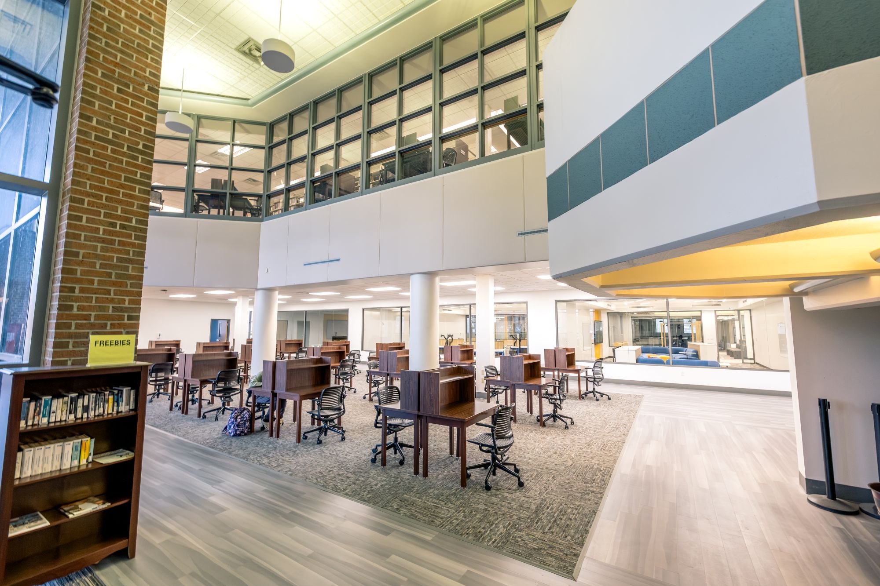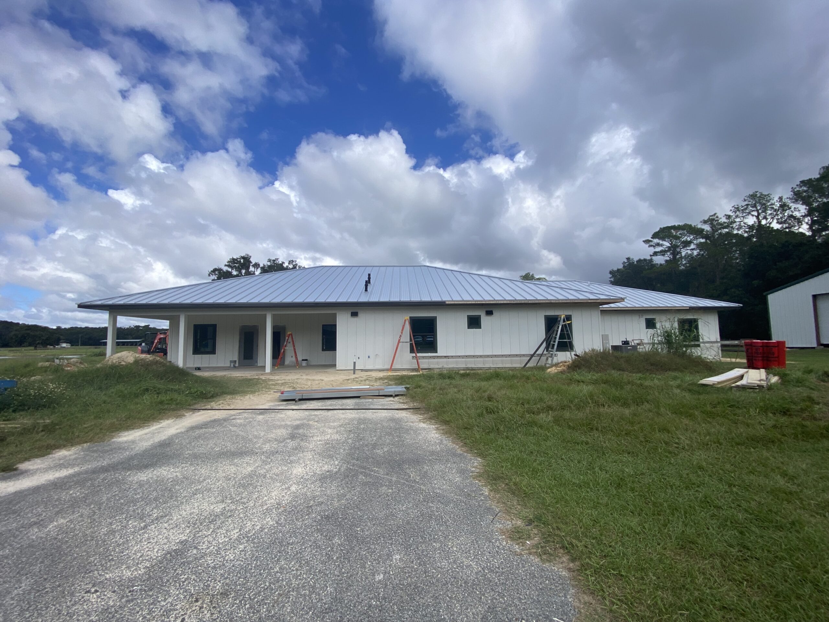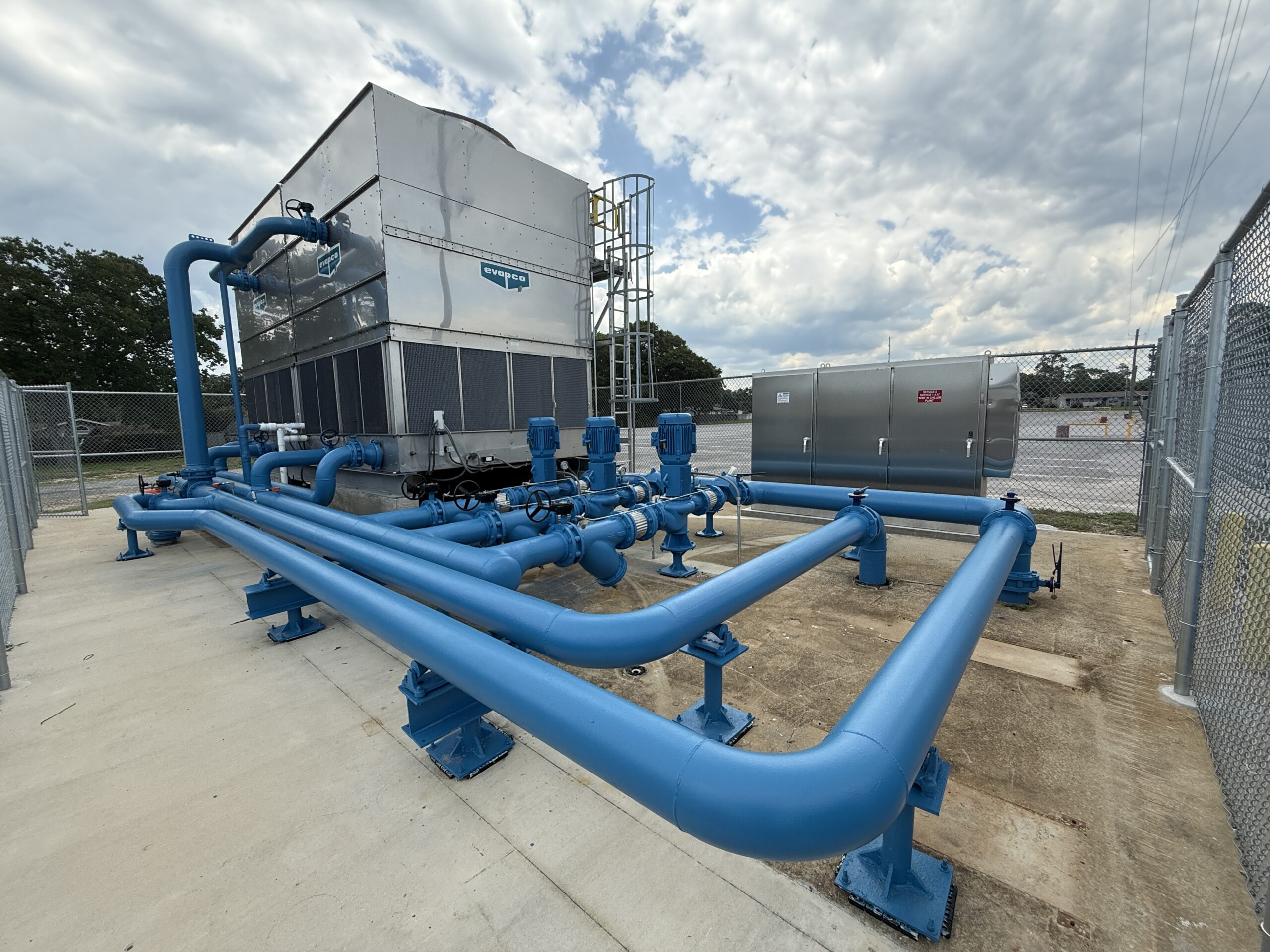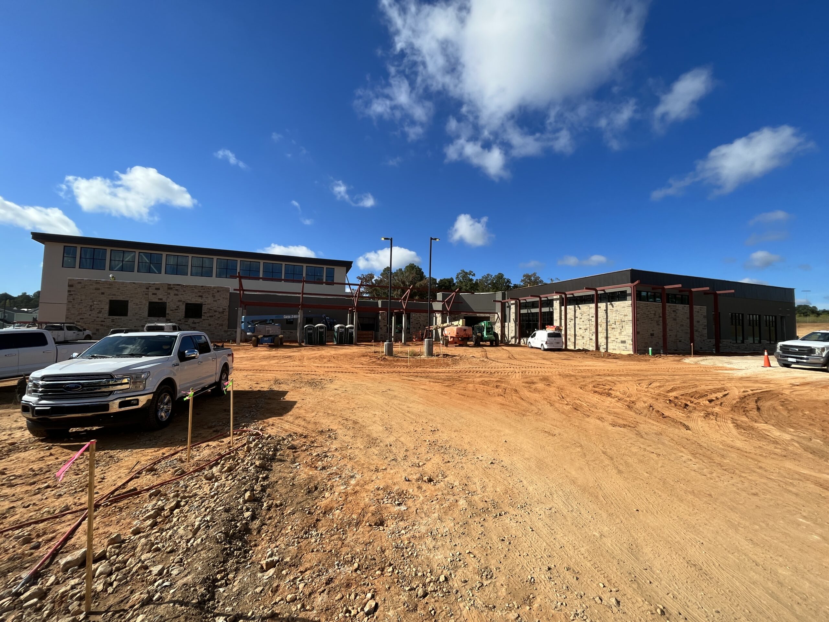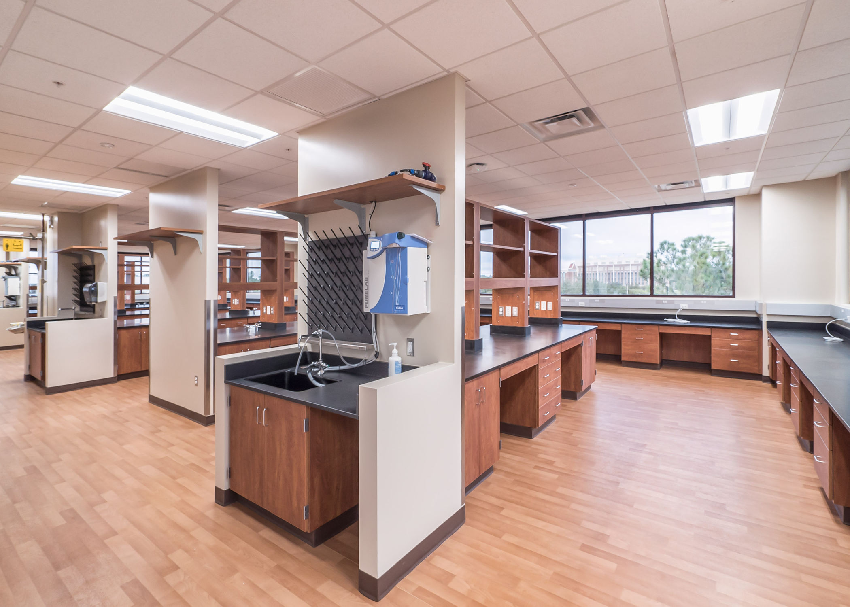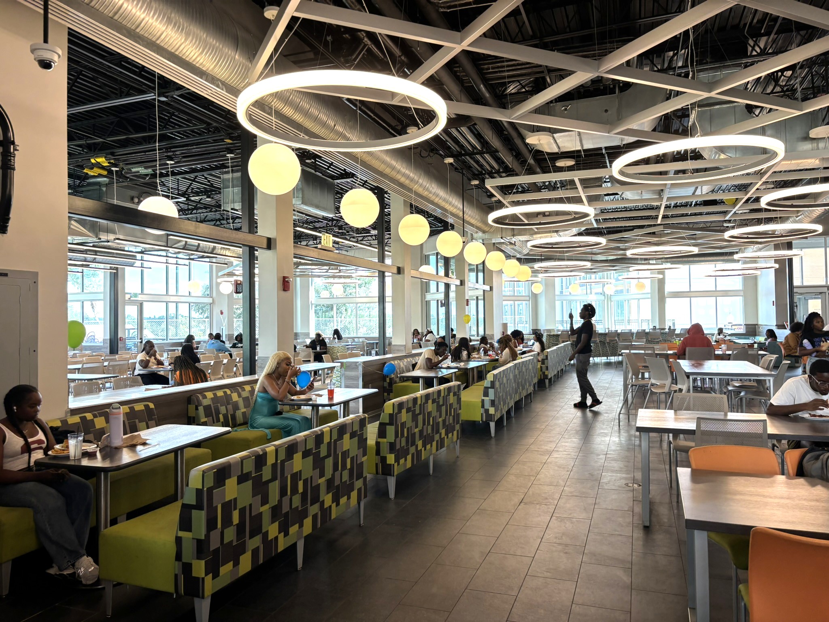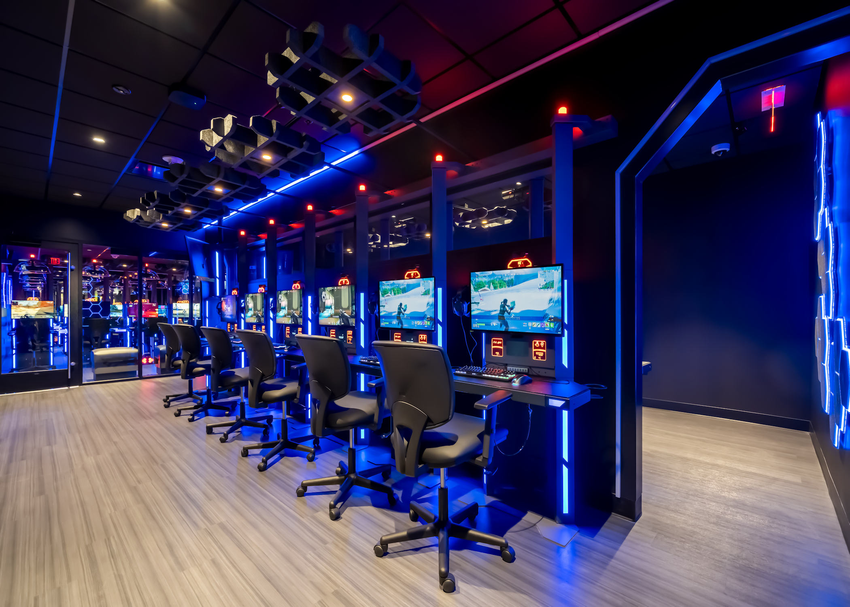This project involved the renovation of floors 1-4 in a downtown Jacksonville high-rise, which dates back over a hundred years. This tenant fit-out consisted of fully renovating the interior to serve as the new location of Jacksonville University’s Law School. The new design was carefully considered to use contemporary design touches in the interior the renovations honor the building’s historical features. The interiors of these floors are being completely transformed, with every MEP (Mechanical, Electrical, Plumbing) system and finish being replaced, while keeping the primary MEP systems that are used in the rest of the building.
The Law School spaces will include instructional spaces, student and faculty lounges, conference rooms, offices, kitchenettes, study rooms, student commons, a health room, work rooms, and a library with a lounge.
