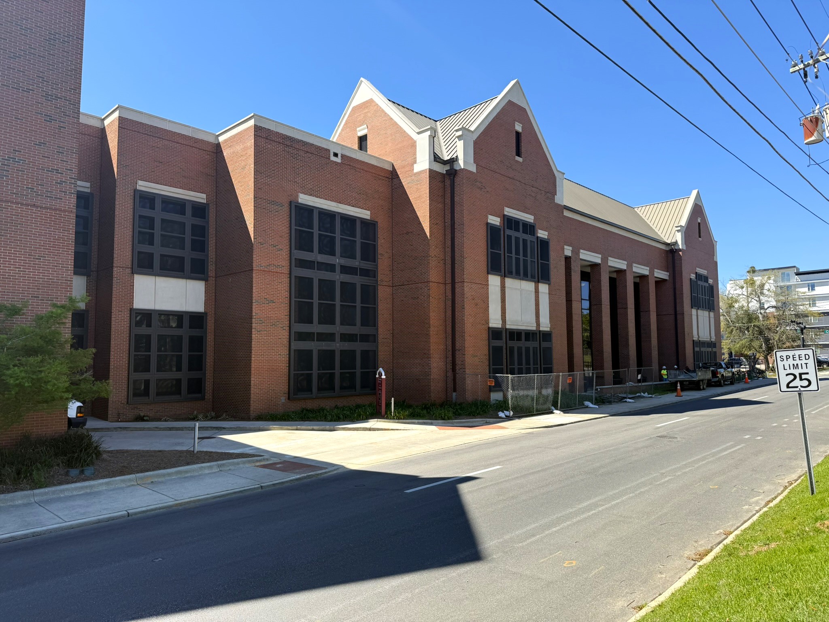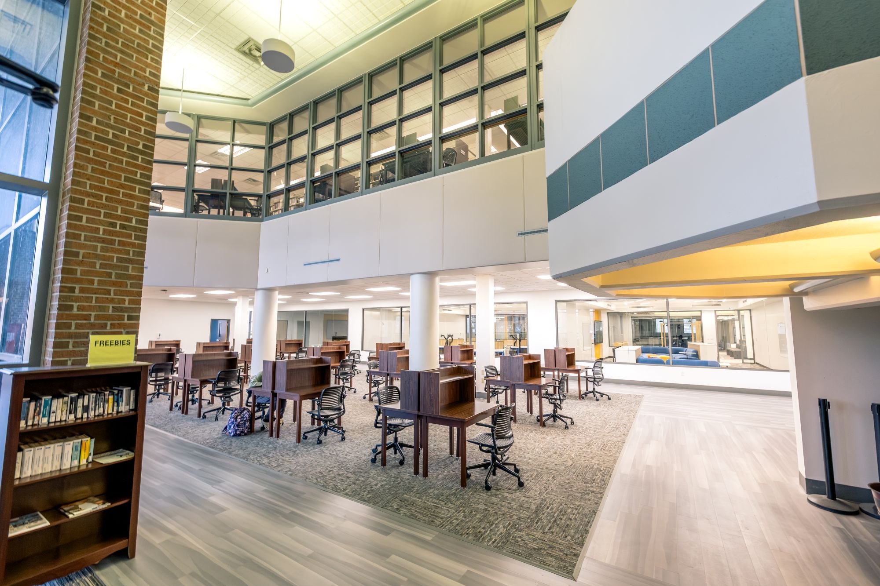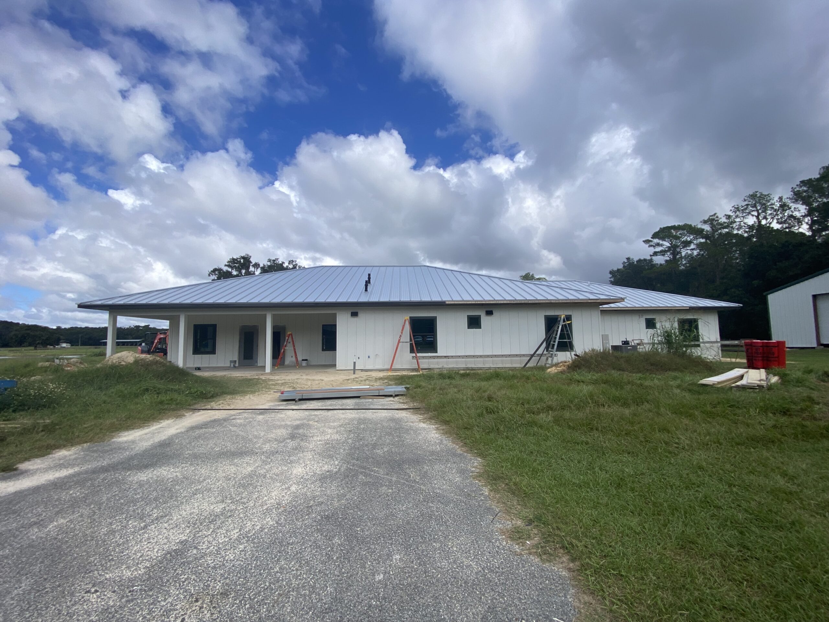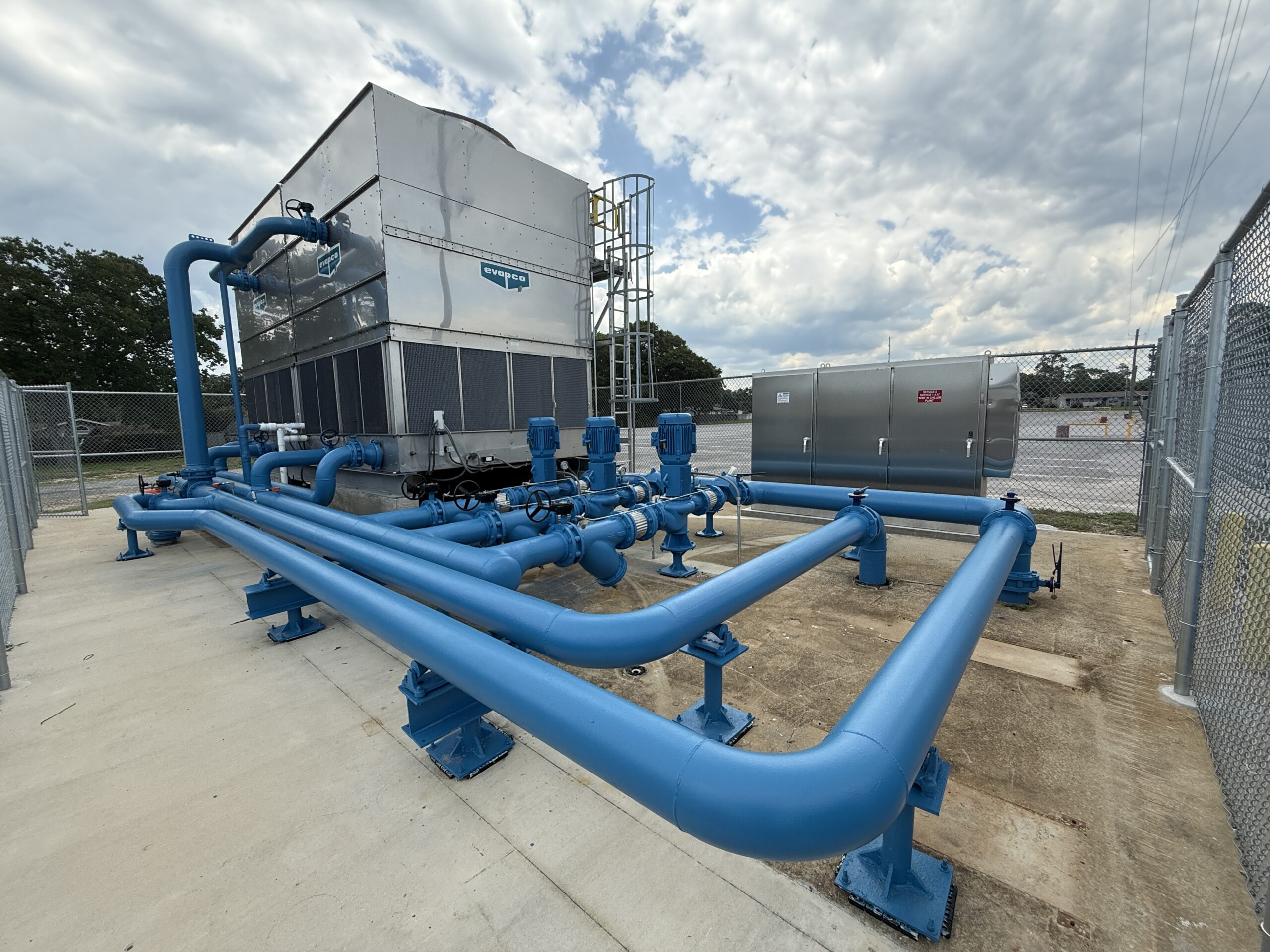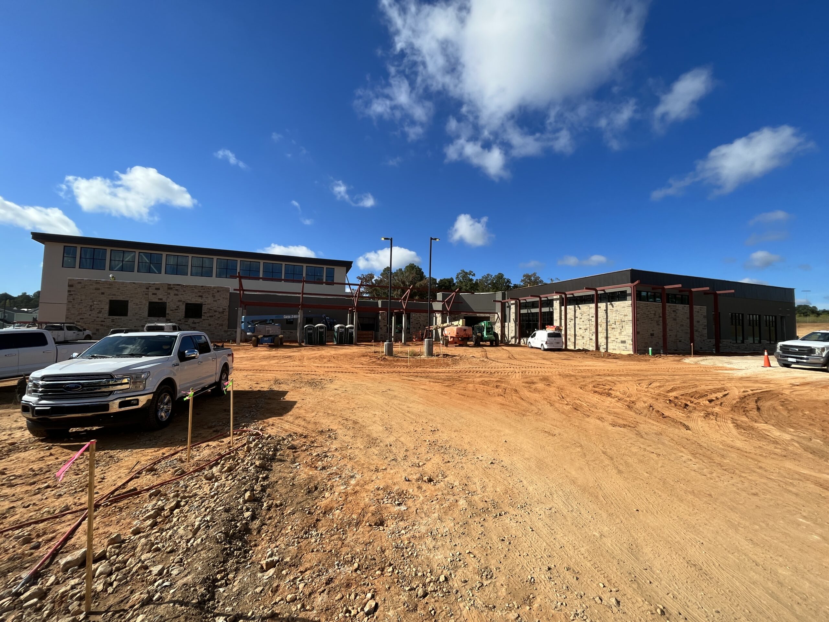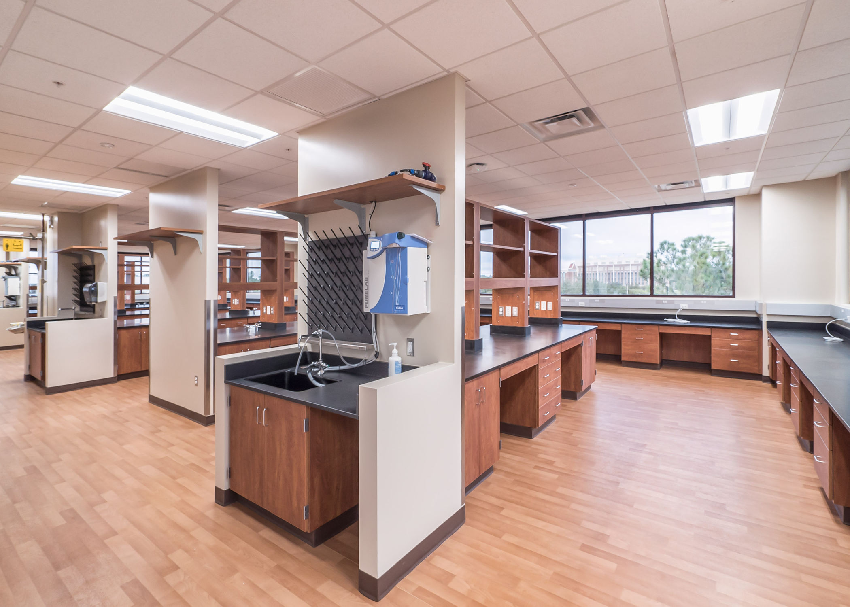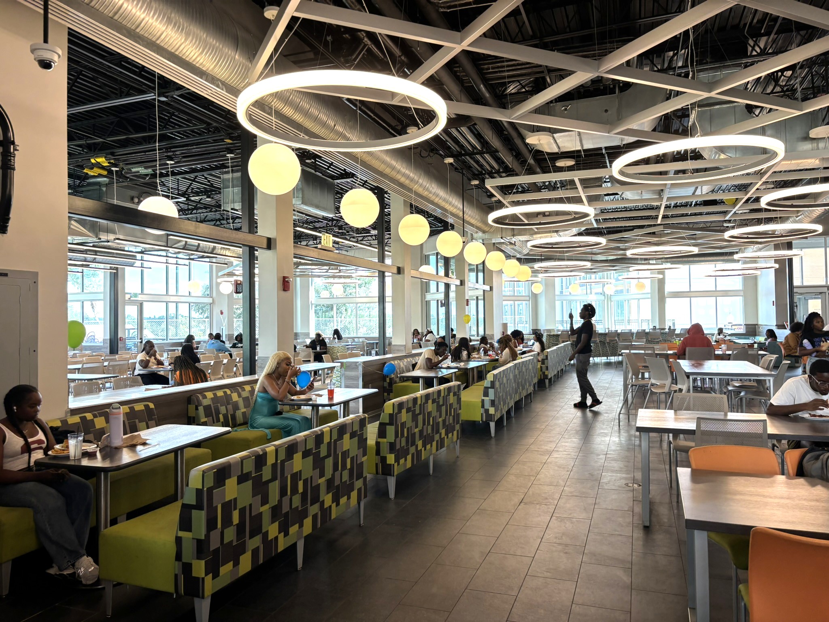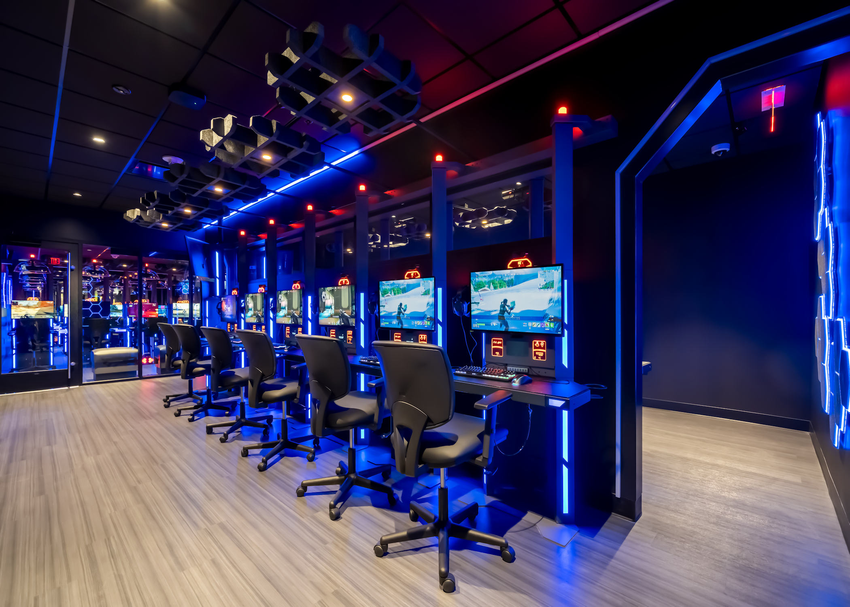H2Engineering provided MEPF engineering design services for the Turnbull Center on FSU’s main campus. The project revitalized the first-floor dining room and warming kitchen, transforming the space into a more functional and welcoming hub for campus events and daily use.
The work included a major expansion of the dining area, featuring a new stage, dedicated A/V room, and an extension into the existing lobby to support flexible programming and gatherings.
All-new lighting was installed throughout the space, enhancing both functionality and ambiance. The former warming kitchen and adjacent areas were reimagined as a fully operational commercial kitchen, capable of supporting expanded food service operations.
