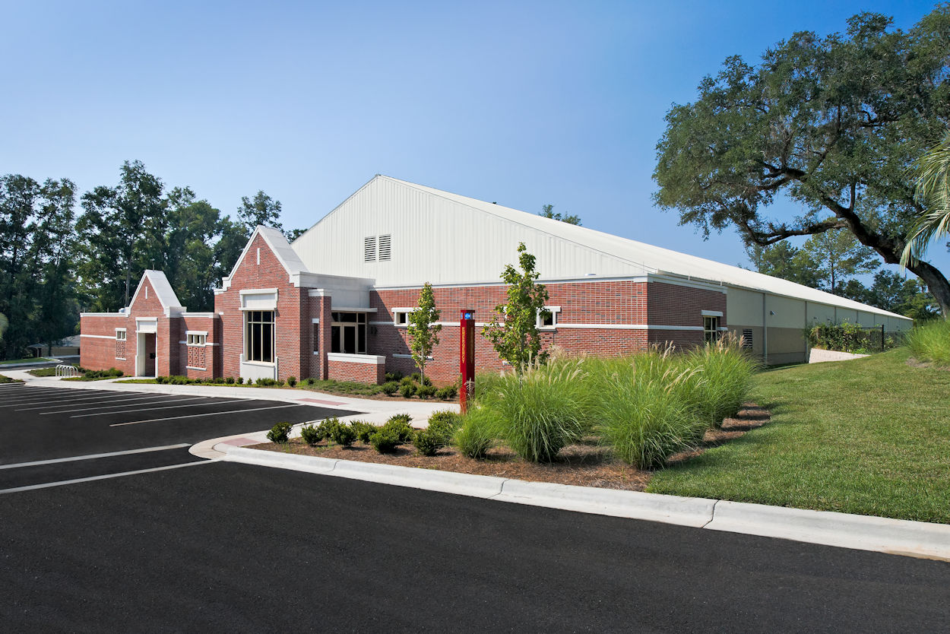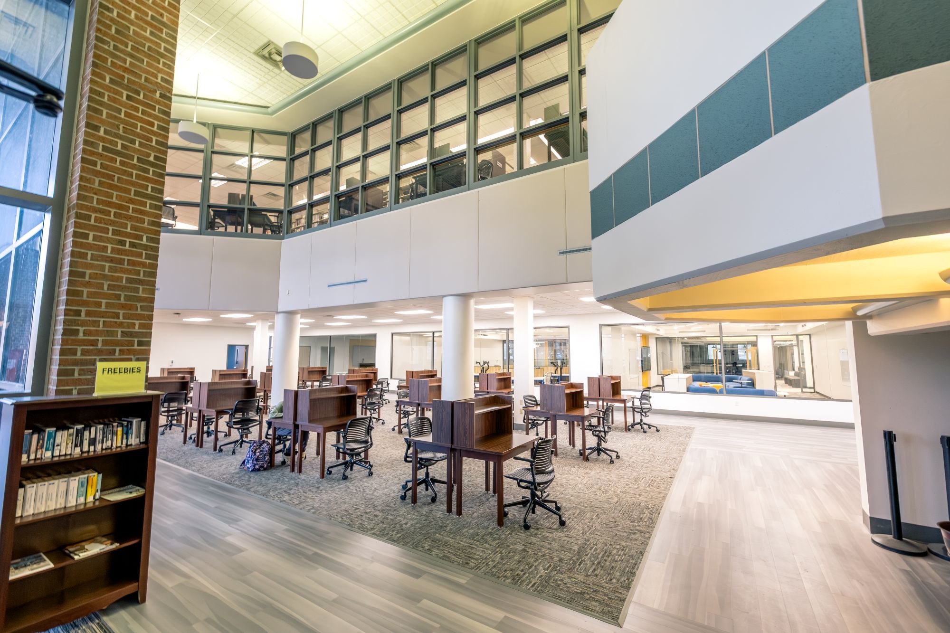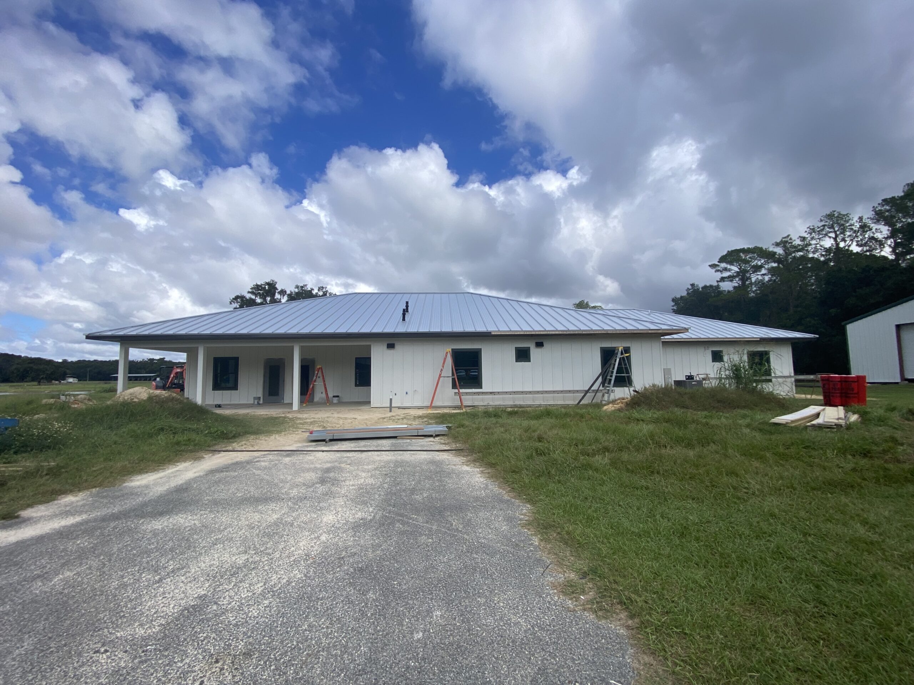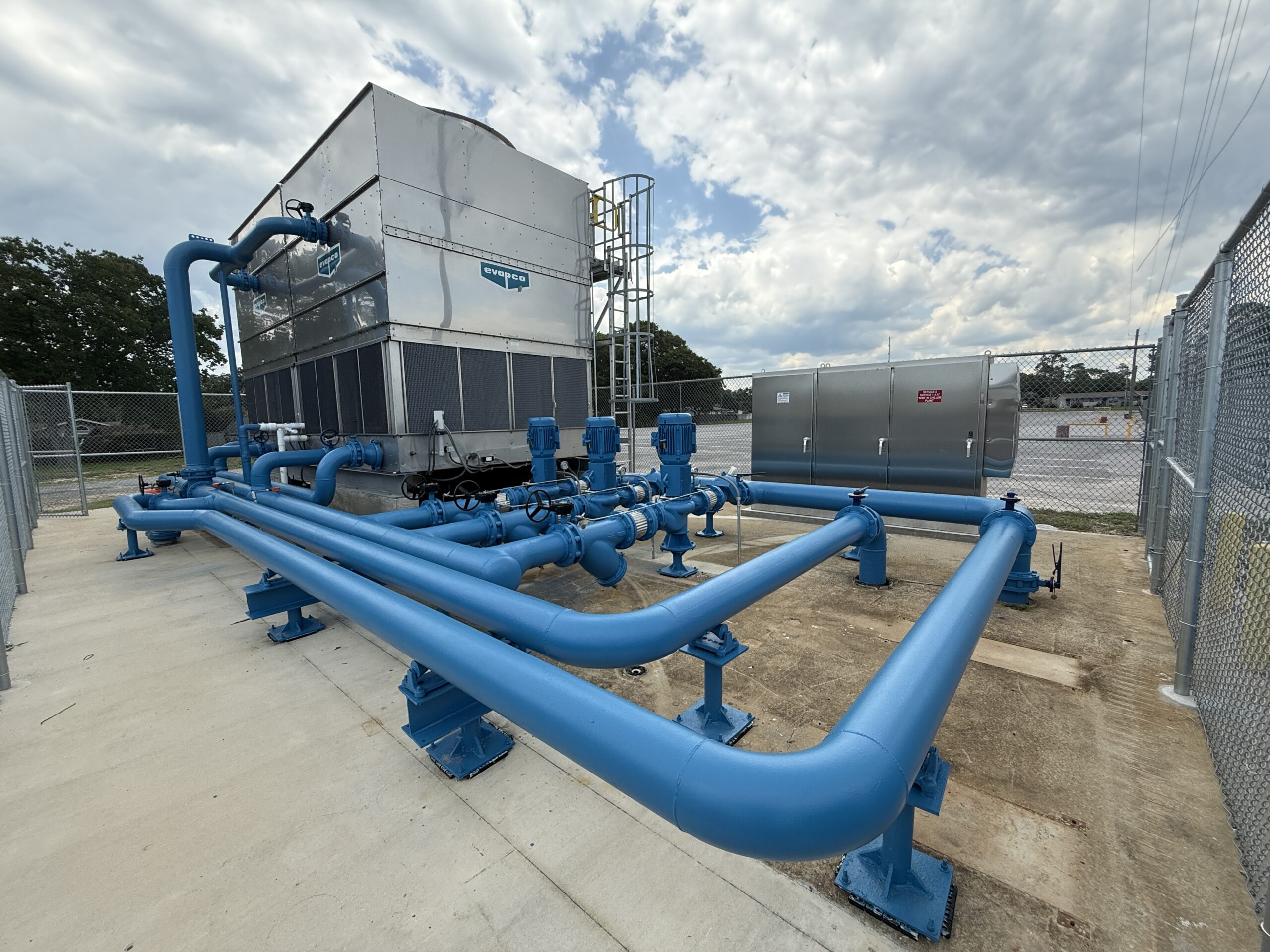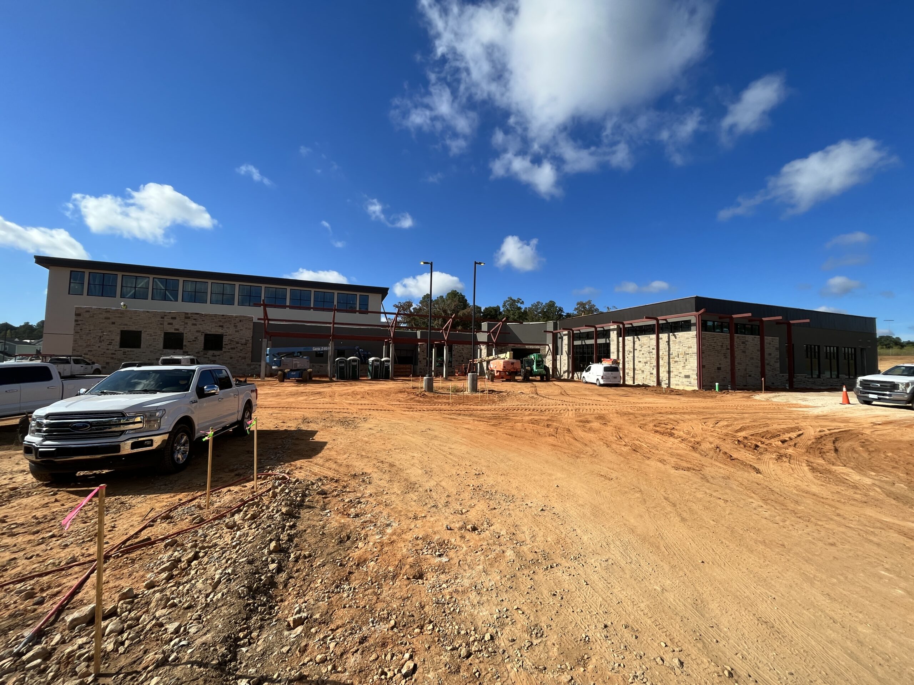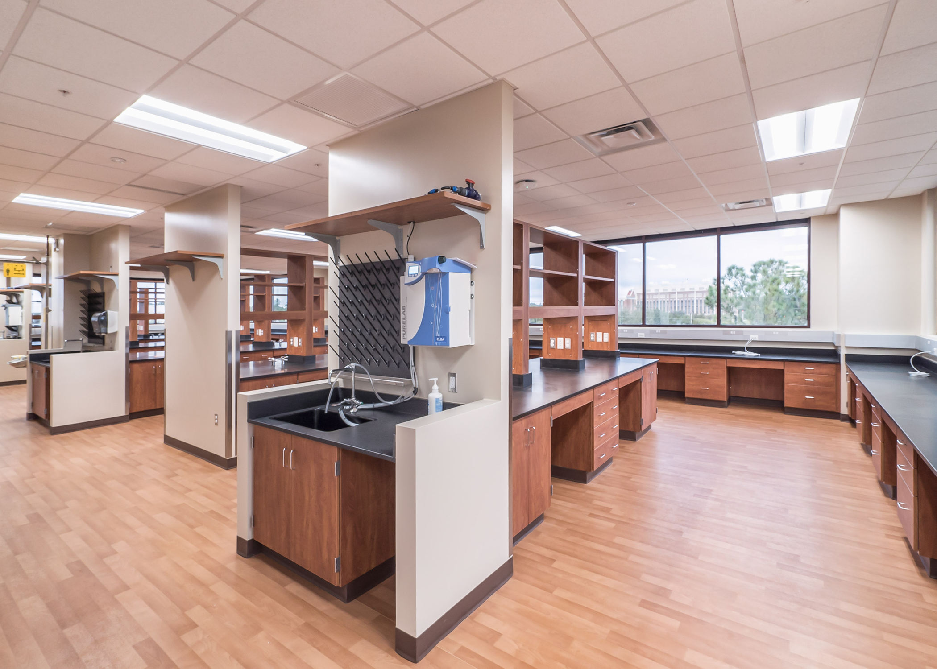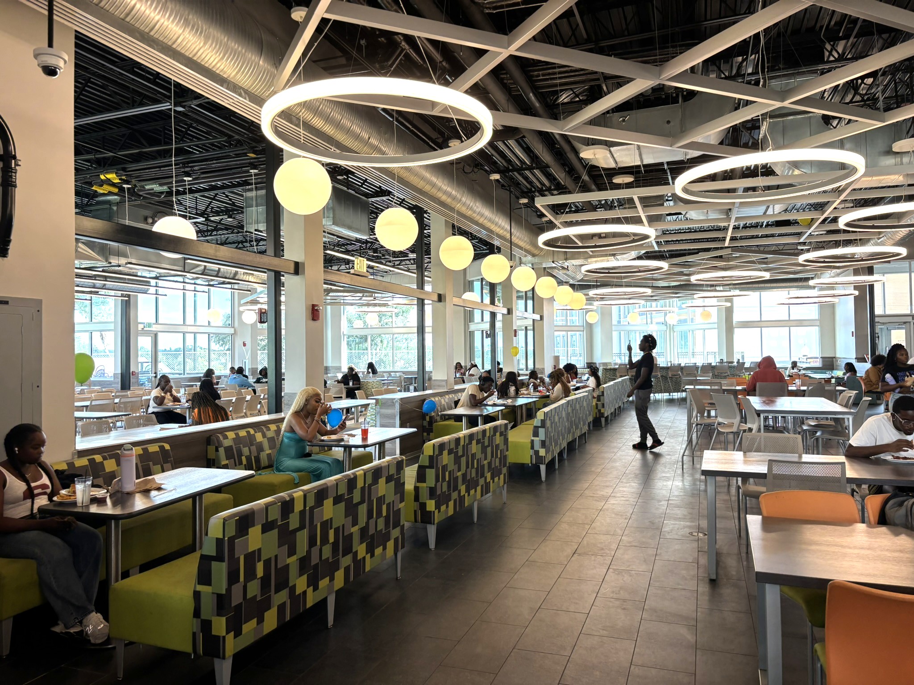Phase 1 of the College of Education Multipurpose Teaching Facility project consisted of a 43,690 GSF enclosed tennis court building and a 1,750 GSF support space. The facility houses six regulation tennis courts in a metal building that tops out at 43′ feet at the ridge line. The support facility includes men’s and women’s accessible restrooms, an electrical room, janitor’s closet, telecom room, fire equipment room, a training room, and an entry lobby. Due to a favorable bid environment, additional scope was added to the project to provide gas fired infrared unit heaters, provisions for future scoreboards at each court and approximately 3,500 GSF of shell space in anticipation of a future Phase 2 that will provide an improved public lobby, public restrooms and spectator seating for over 300 people.
