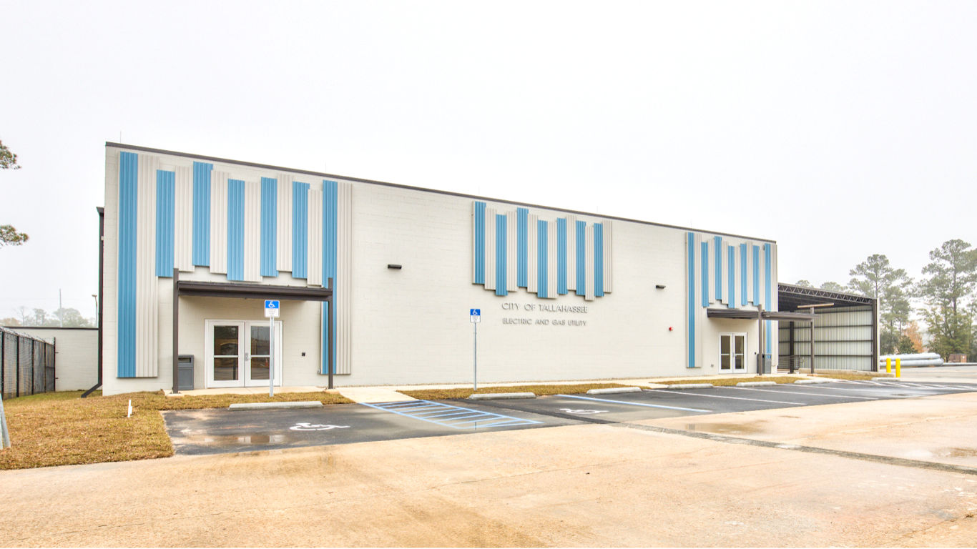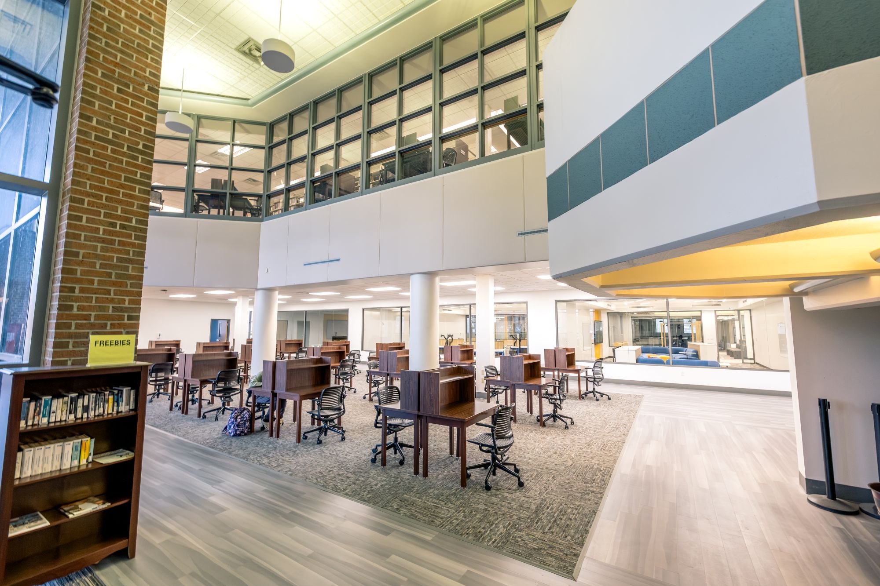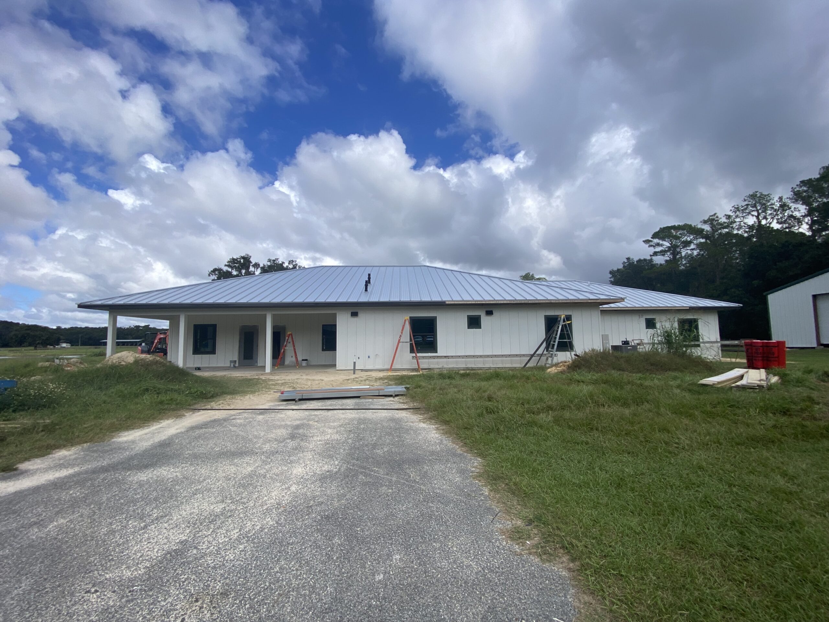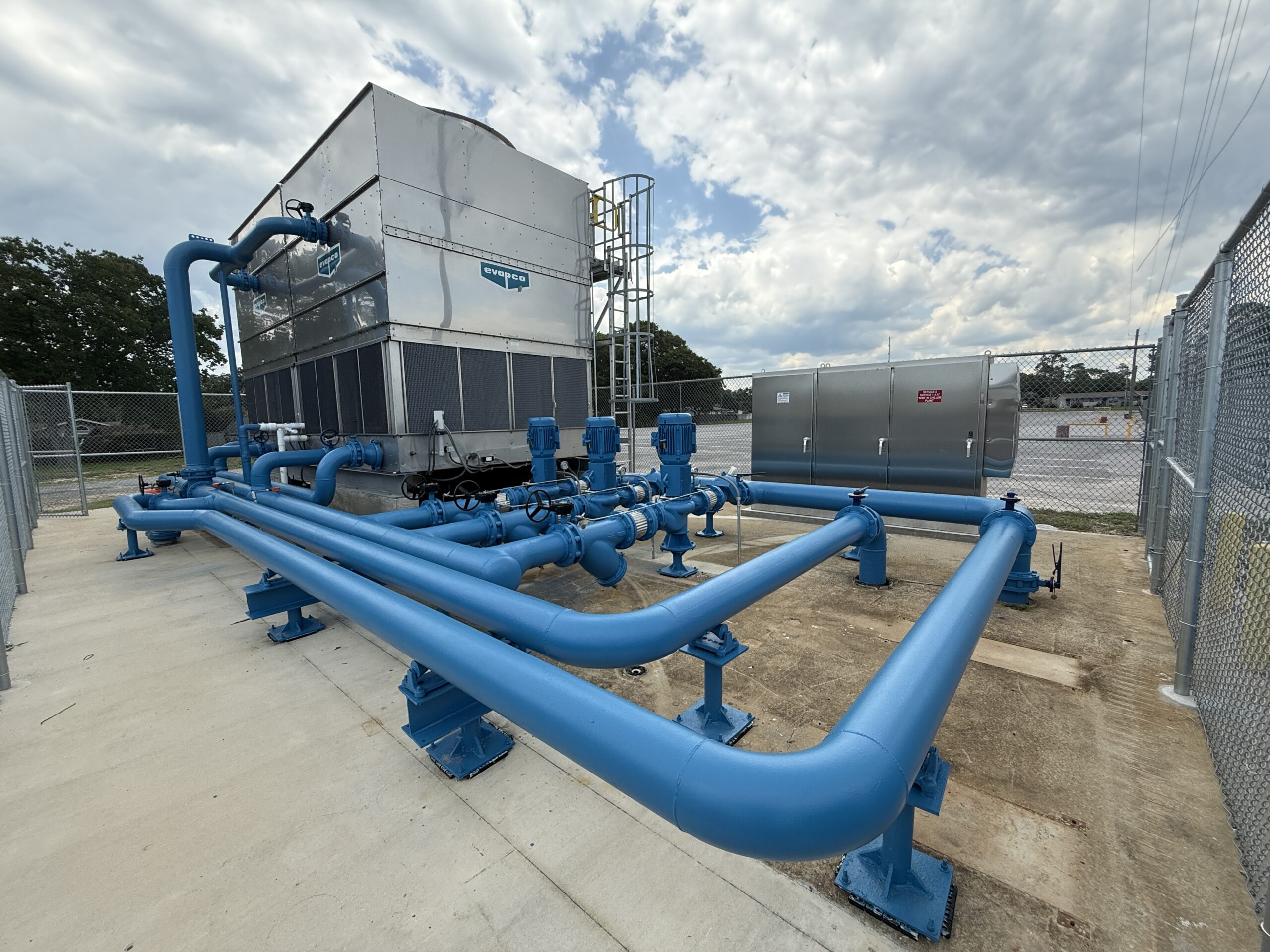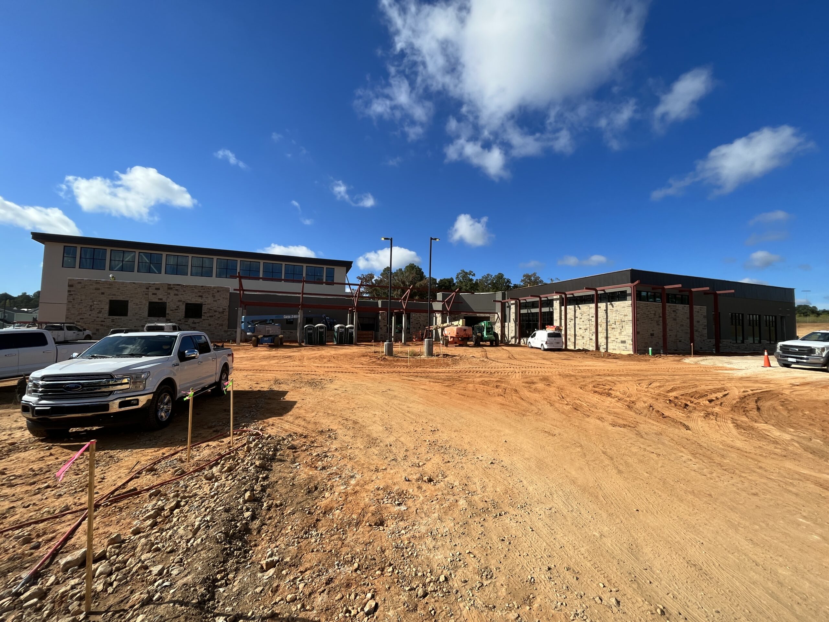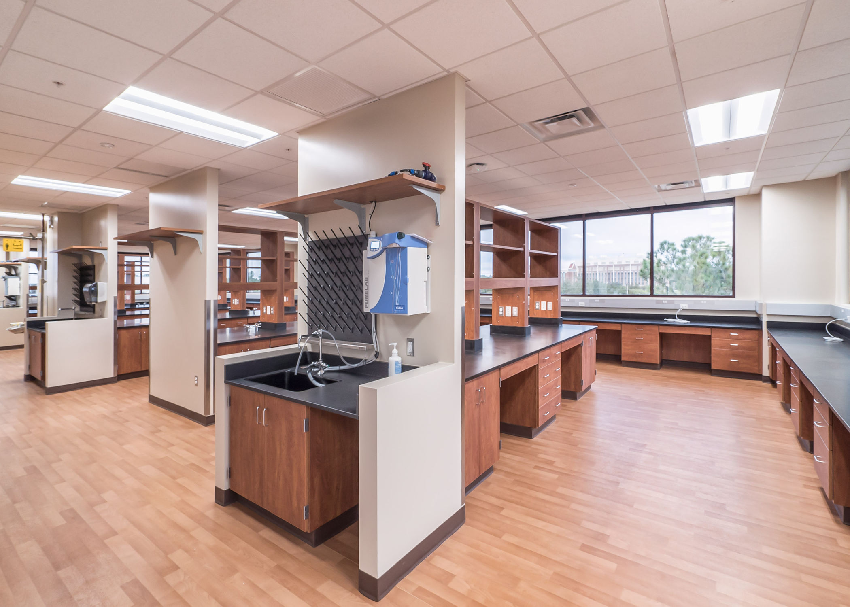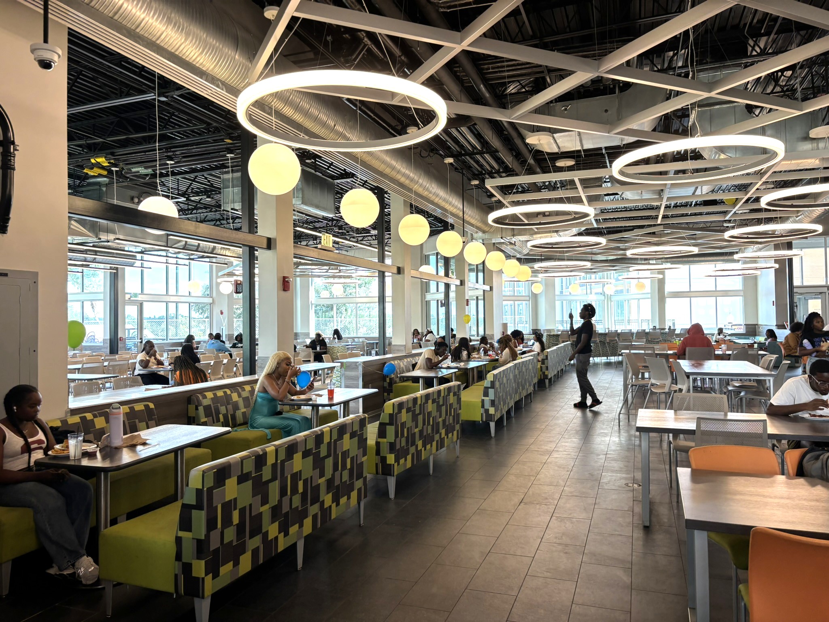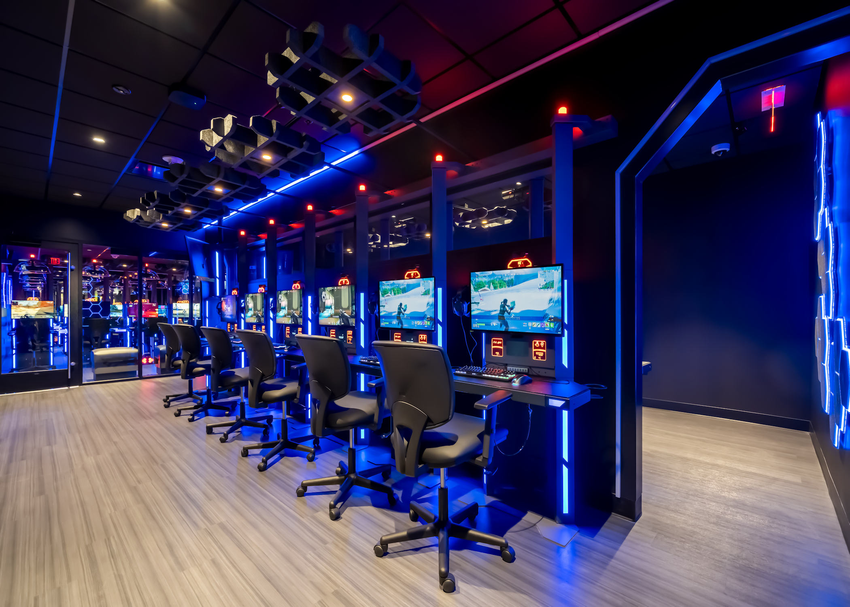The City of Tallahassee’s Electric and Gas Utility Department built this facility to be used primarily during an emergency or disaster as a safe haven for personnel and continued operations and was designed to withstand 200 MPH winds. The secondary purpose of the facility is to provide a large meeting space where clients can hold training and other activities for large groups. The large main dining room and meeting area can seat up to 414 people and has a kitchen that can accommodate up to 380 people for meals. Support spaces include ample table and chair storage, restrooms, and a catering area. The building area includes 7,676 square feet of conditioned dining and support spaces, and 2,766 square feet of exterior covered area to accommodate catering and delivery trucks.
