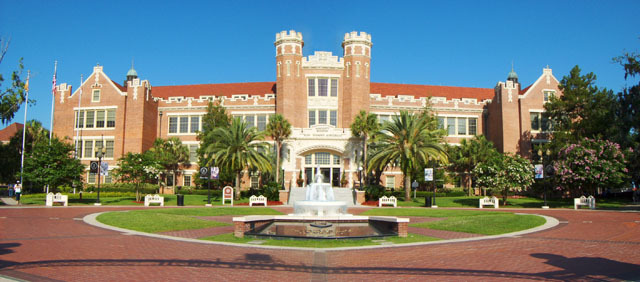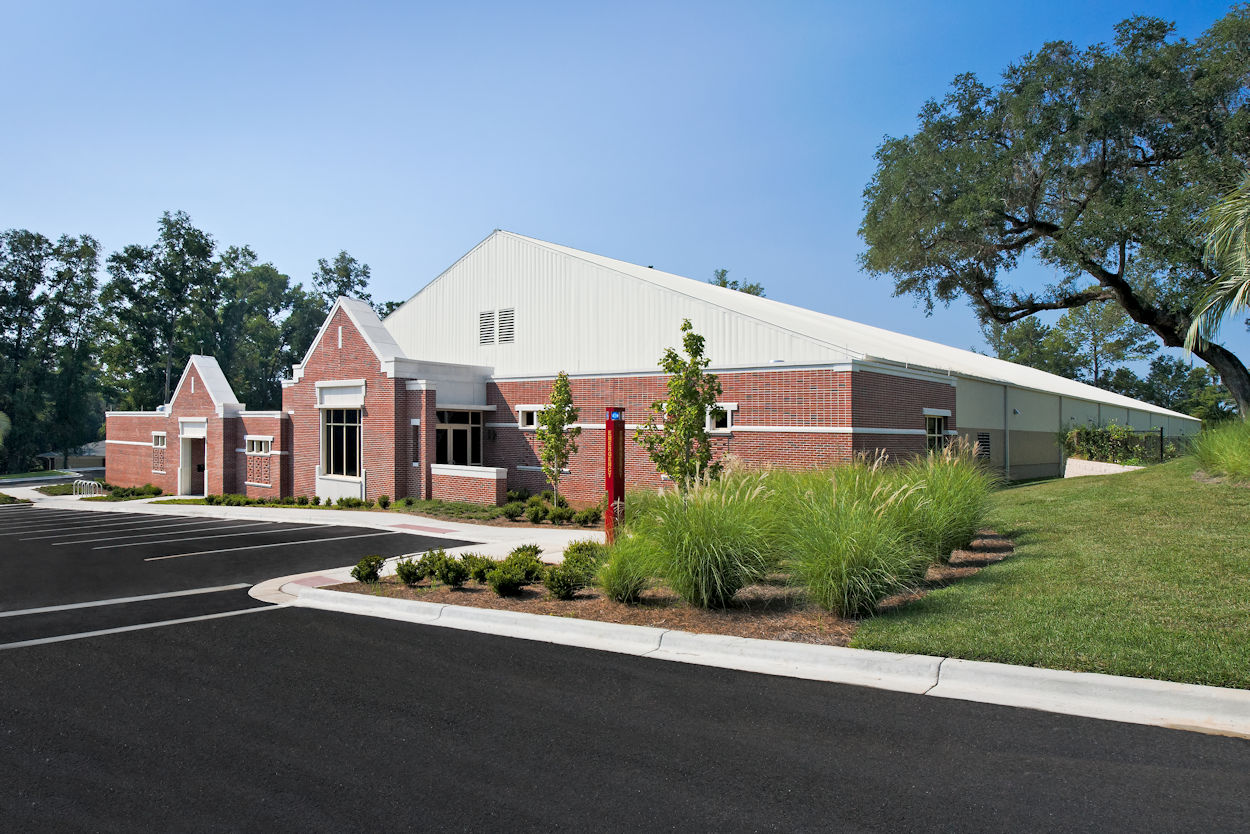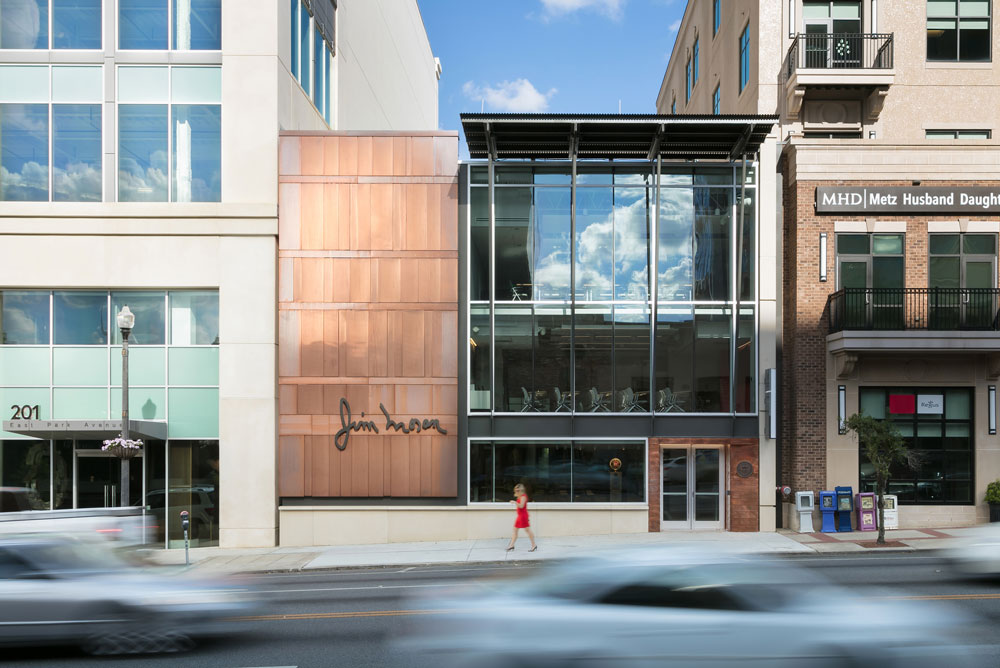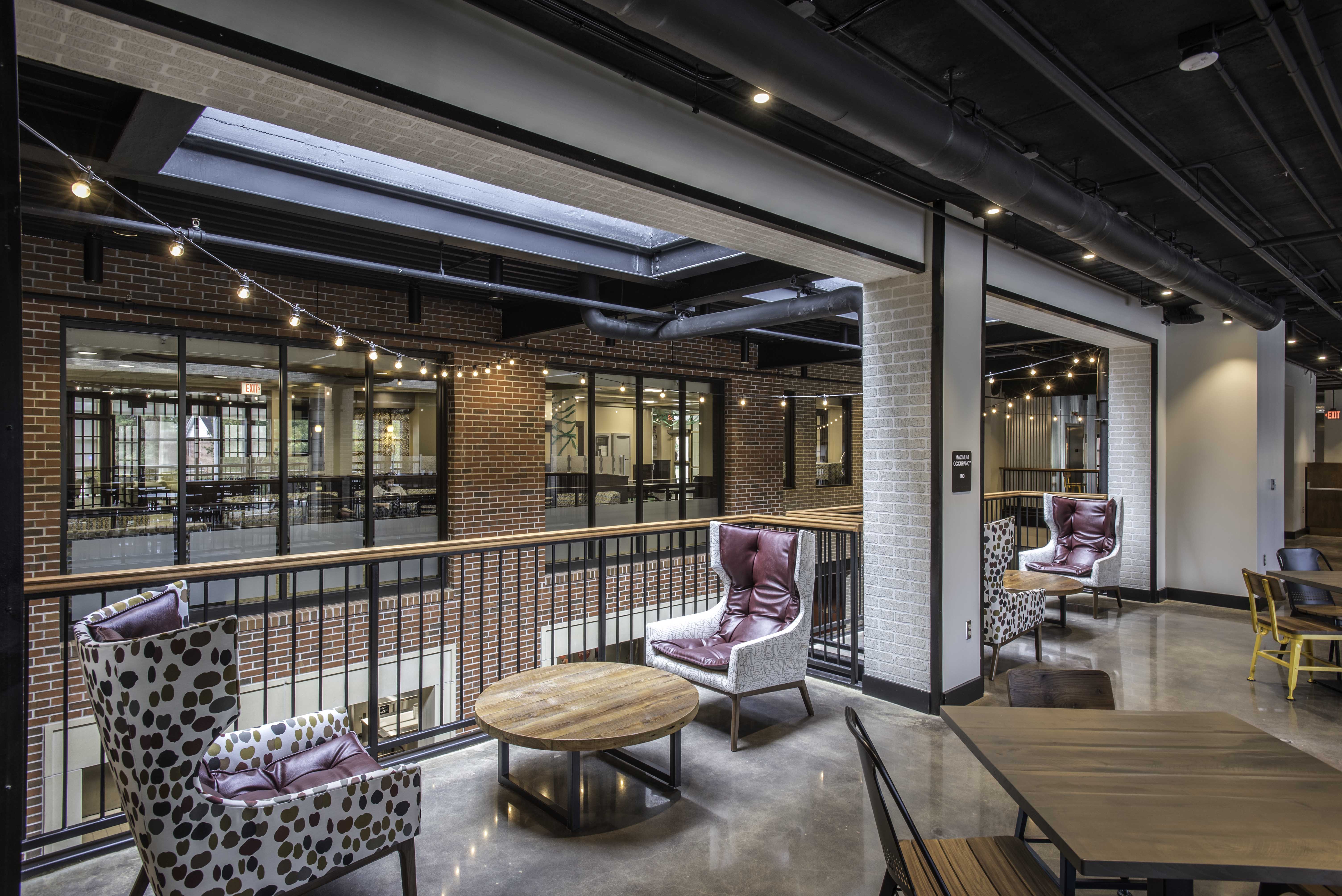-
IMG_9239 small
https://h2engineering.com/wp-content/uploads/2024/11/IMG_9239-small.jpg

-
IMG_9908 small
https://h2engineering.com/wp-content/uploads/2024/11/IMG_9908-small.jpg

-
IMG_9902 small
https://h2engineering.com/wp-content/uploads/2024/11/IMG_9902-small.jpg

-
IMG_9906 small
https://h2engineering.com/wp-content/uploads/2024/11/IMG_9906-small.jpg

Previous Image
Next Image
Project Name: South Walton High School Football Field & Concessions
Location: Santa Rosa Beach, FL
Building Area: 5,000
Description
The project consists of a 4,500-square-foot, single-story athletic (football) concessions and restroom building, rough-in for a prefabricated 500-square-foot press box, new athletic field lighting for the new football field, and lighting for a new parking lot, to be located at South Walton High School in Santa Rosa Beach, Florida.
Services Provided
Owner
Walton County School District
Architect
EMI Architects
Contractor
Culpepper Construction








