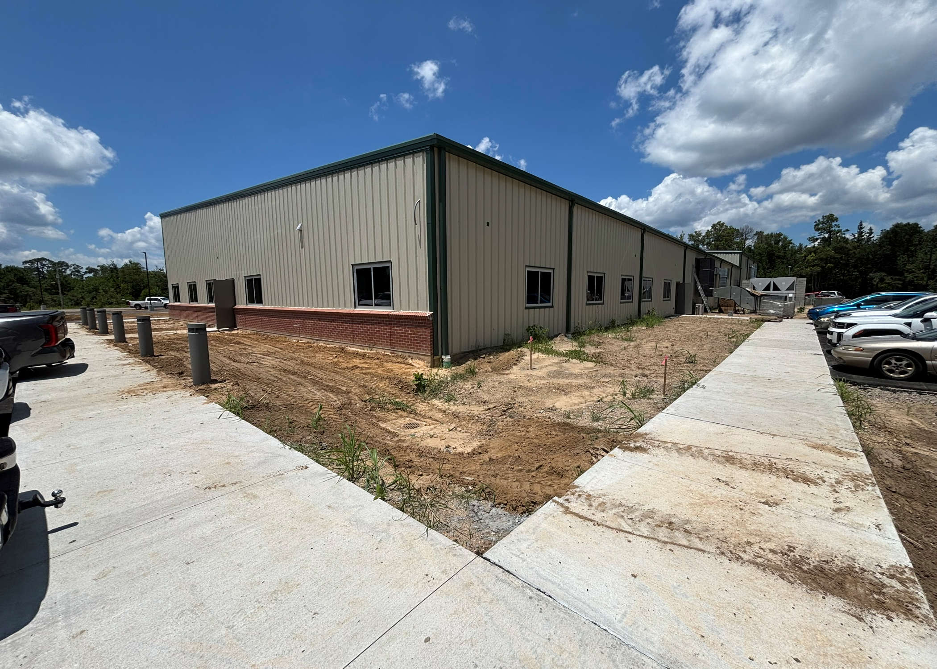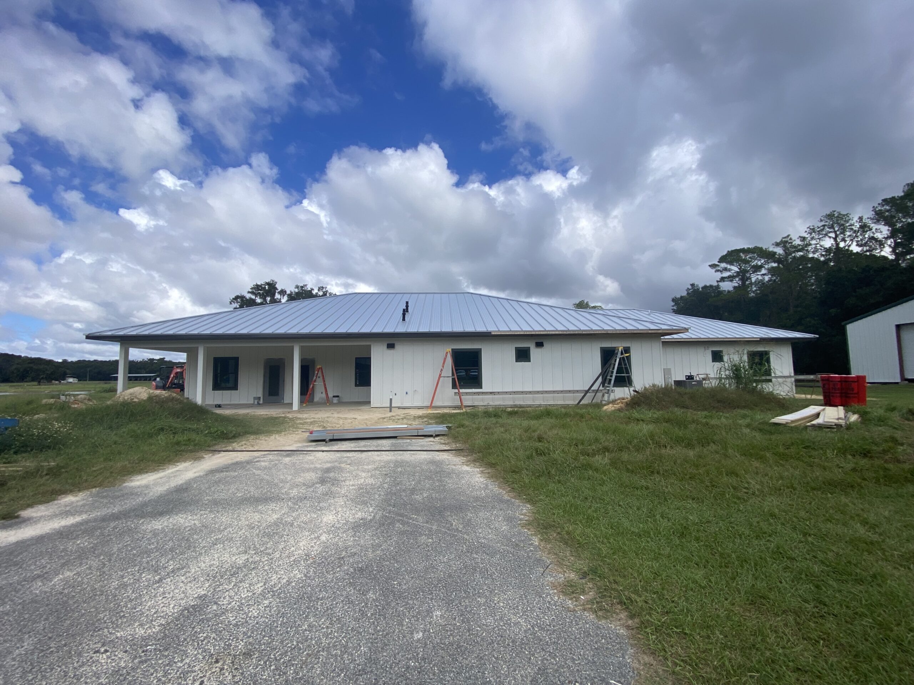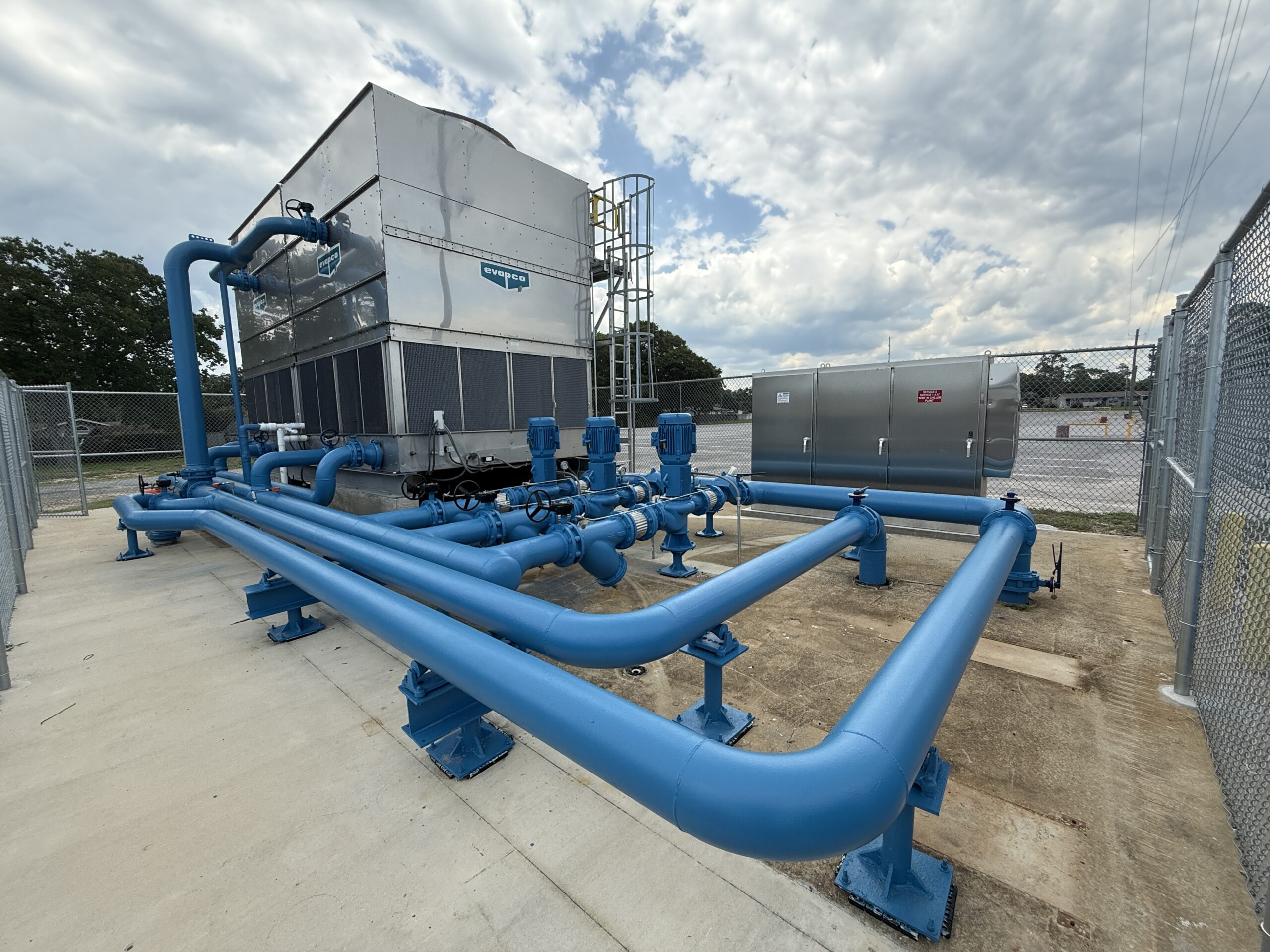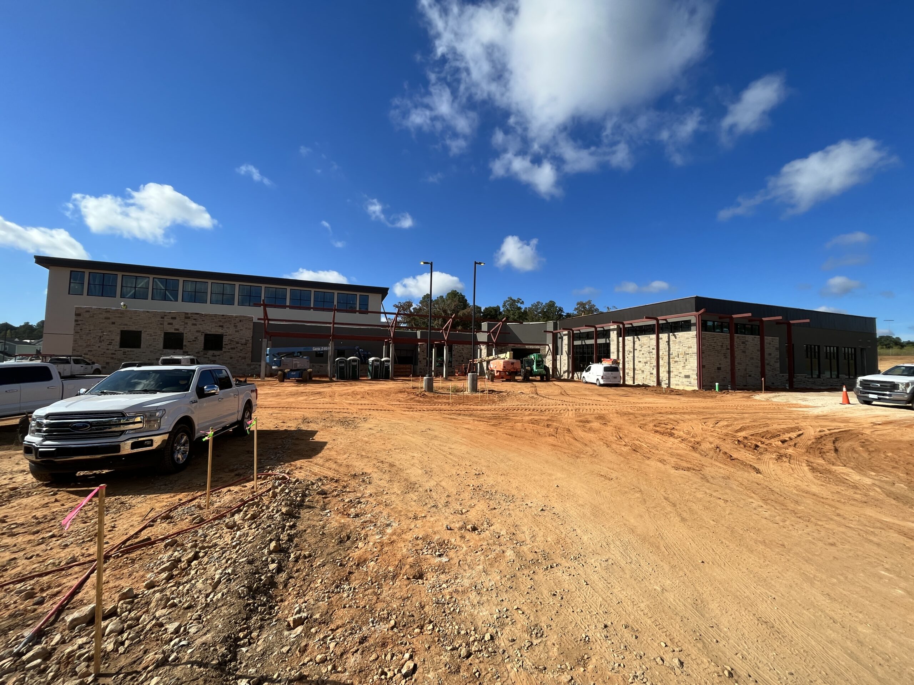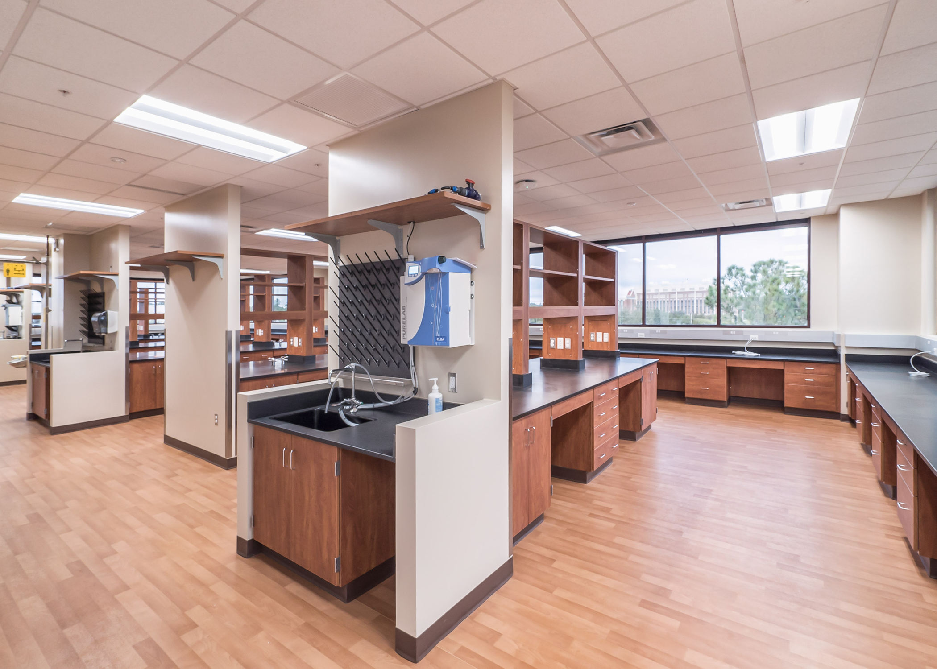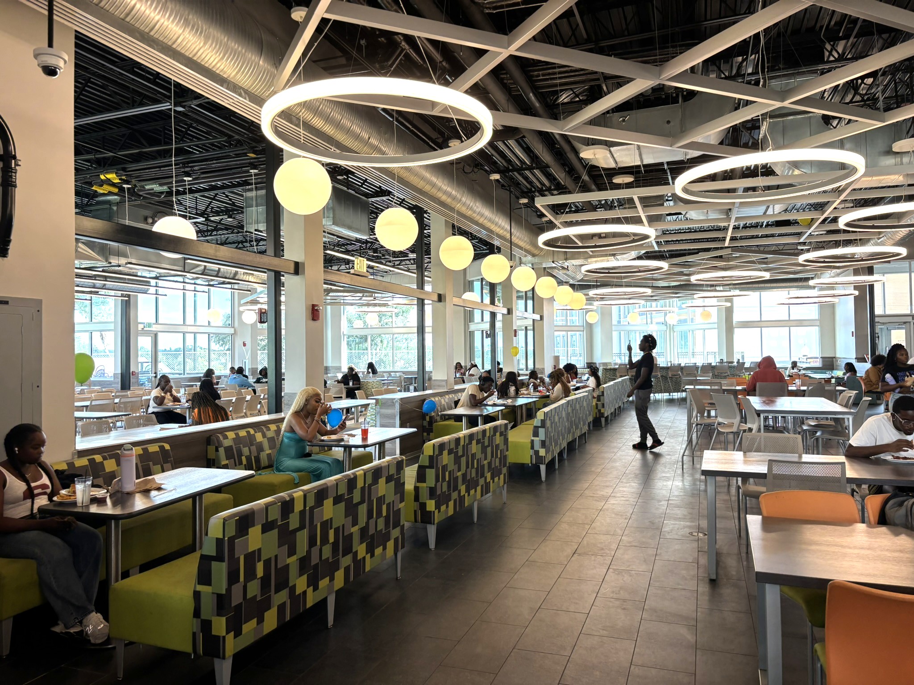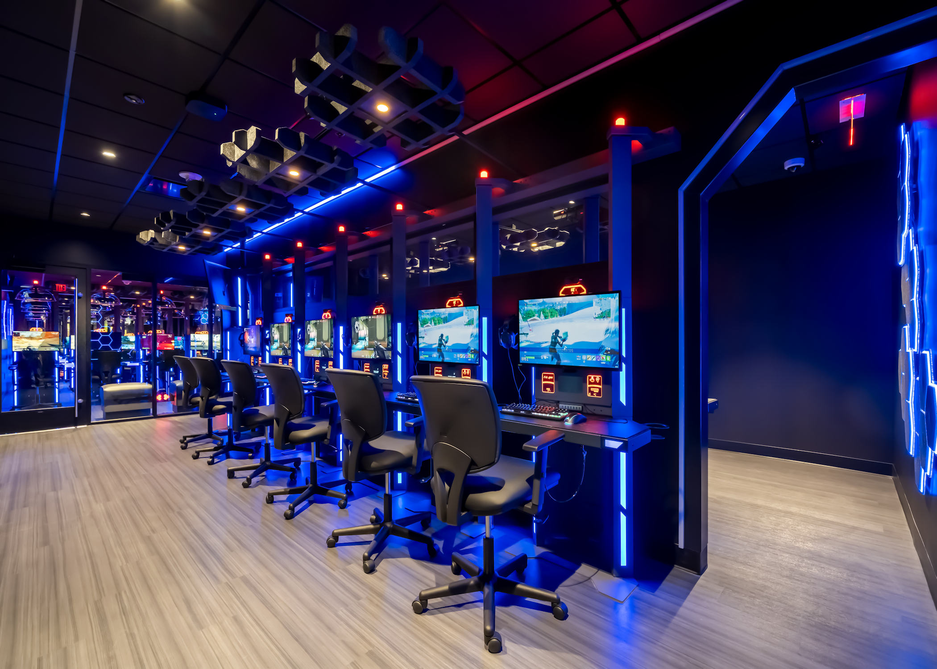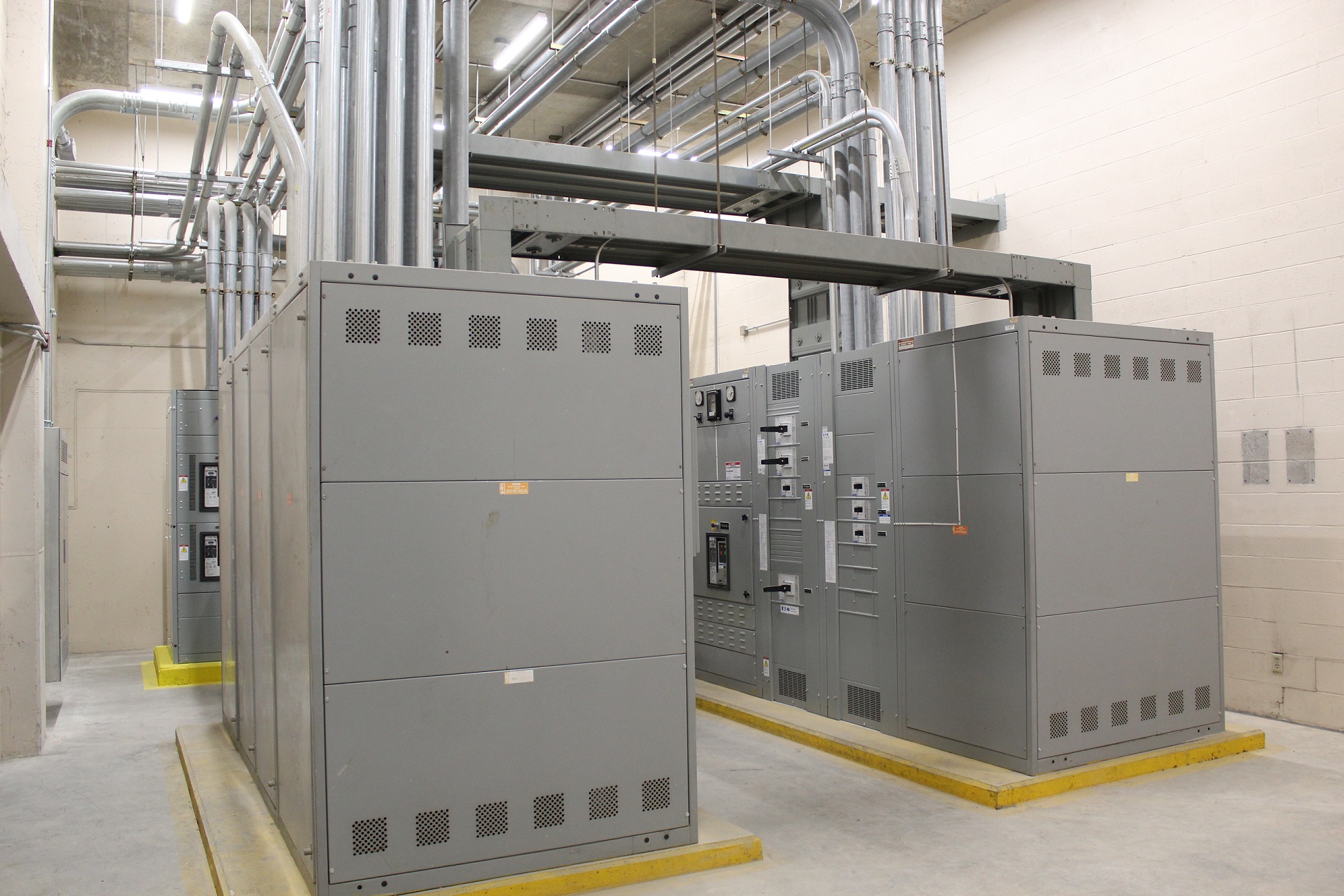H2Engineering is providing comprehensive MEPF design services as a subconsultant for a brand-new, state-of-the-art Sheriff’s Office complex. Our scope covers telecommunications, audiovisual (AV), and security system design, plus rational analysis, smoke control, inspections, and construction administration.
The project includes a 26,520 SF main office building and a 16,180 SF housing pod with 128 beds, all developed on the site of a former juvenile justice facility. Site improvements feature upgraded parking and driveways to support the complex’s operations.
Replacing a 1942-era facility that lacked basic security, this new complex brings modern amenities such as a fitness center, media room, break area, and overnight accommodations for staff during emergencies. It also includes a dedicated training room for inter-agency courses and law enforcement programs. Built to withstand severe weather, the jail and dispatch center meet Category 5 hurricane standards, while the main office is engineered for Category 3, ensuring safety, resilience, and efficiency for the community and staff.
