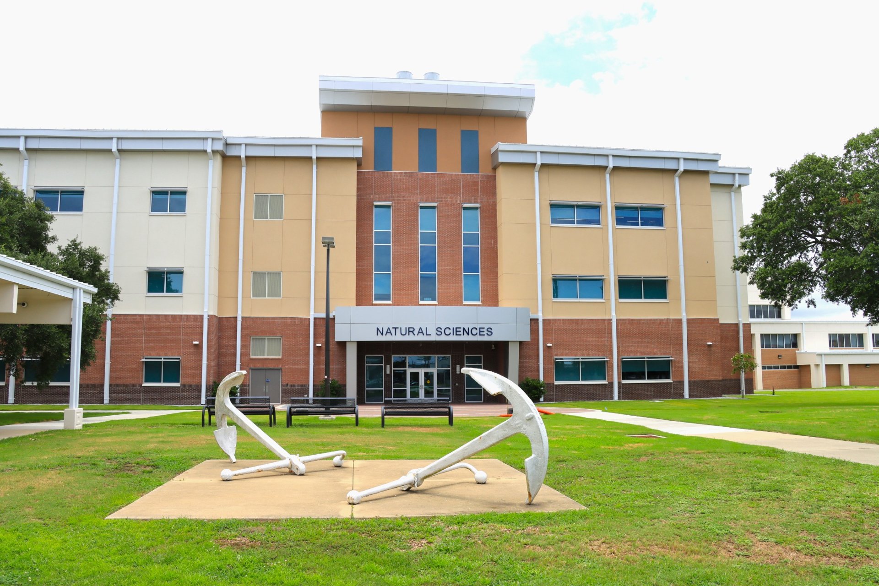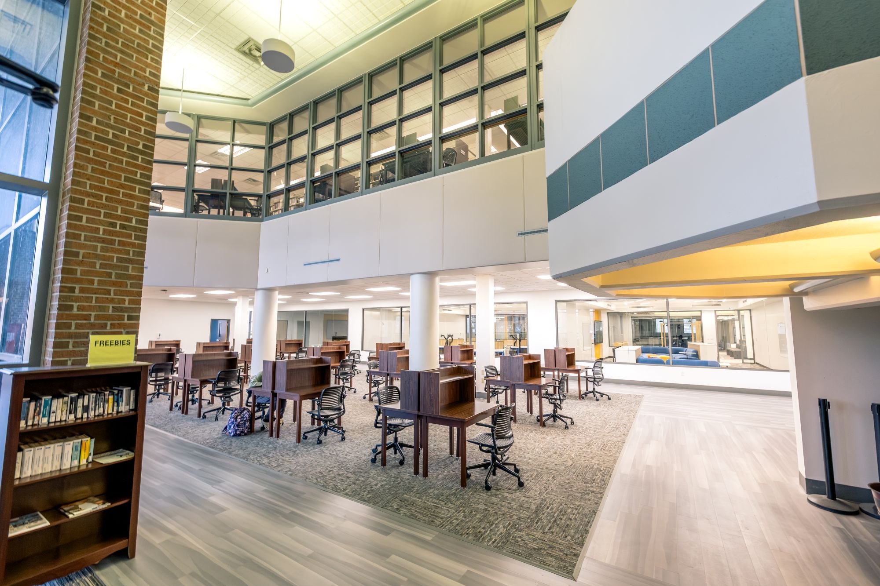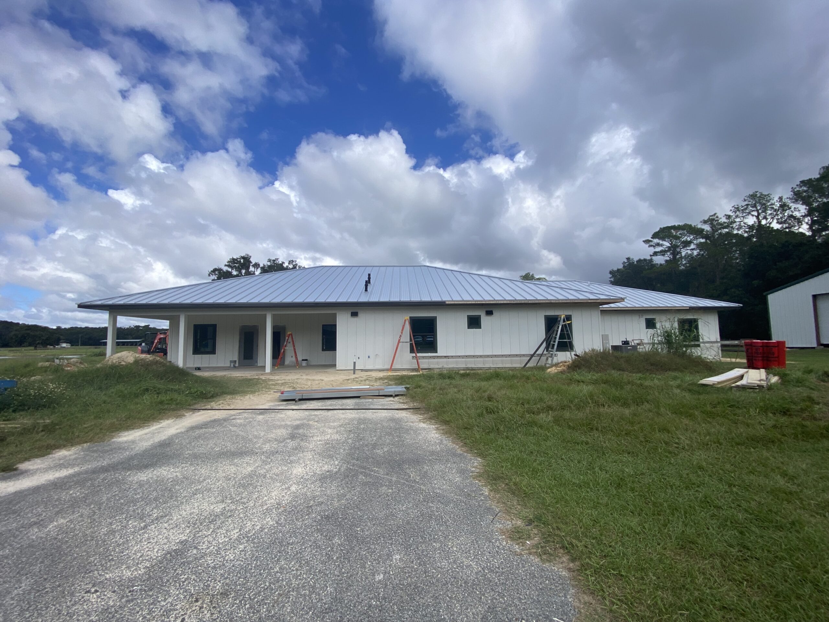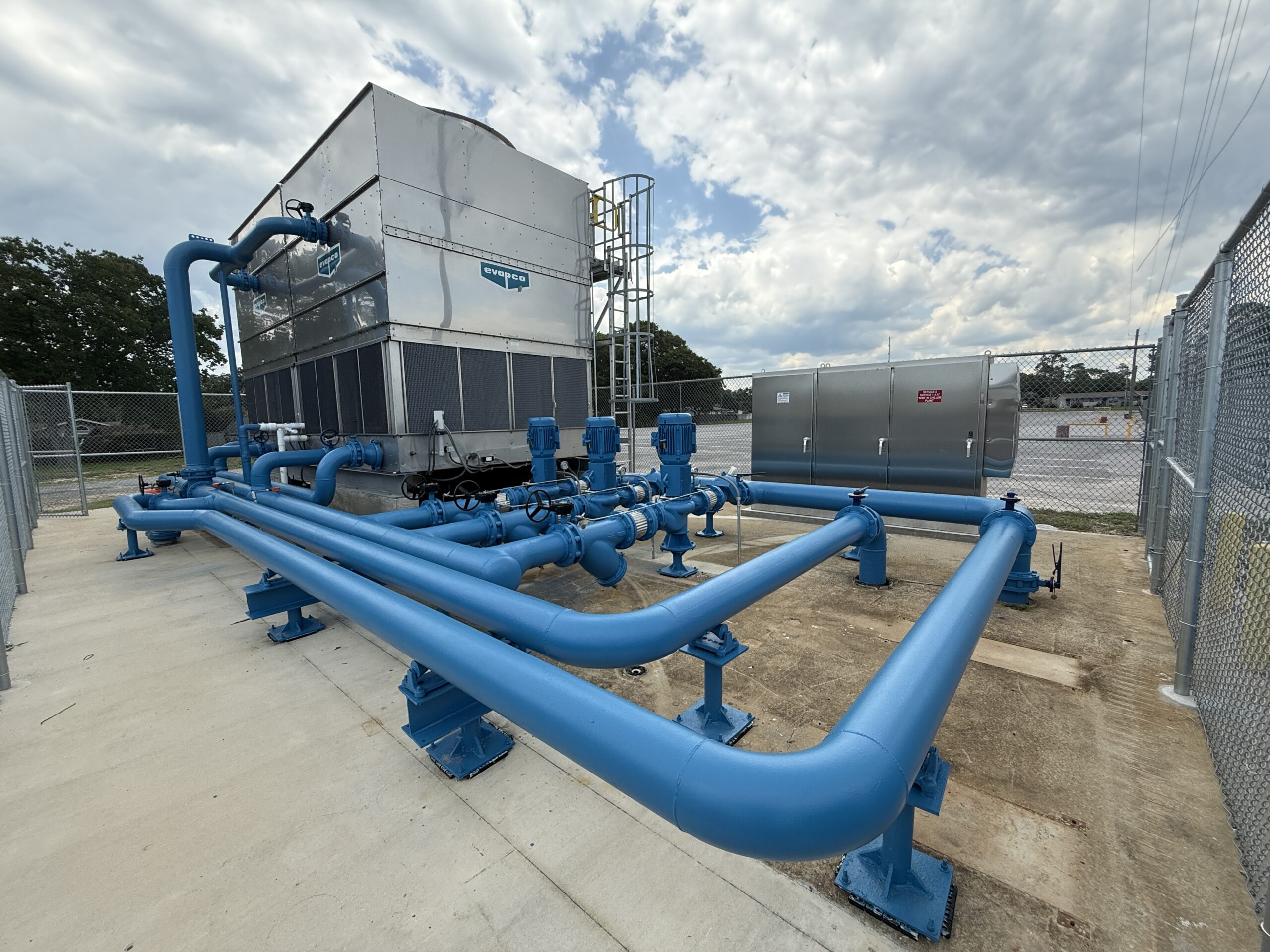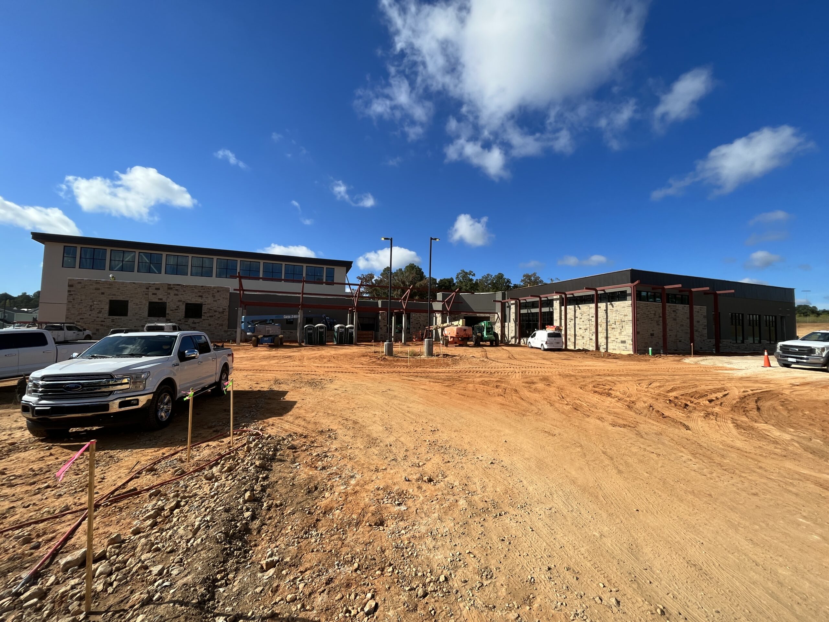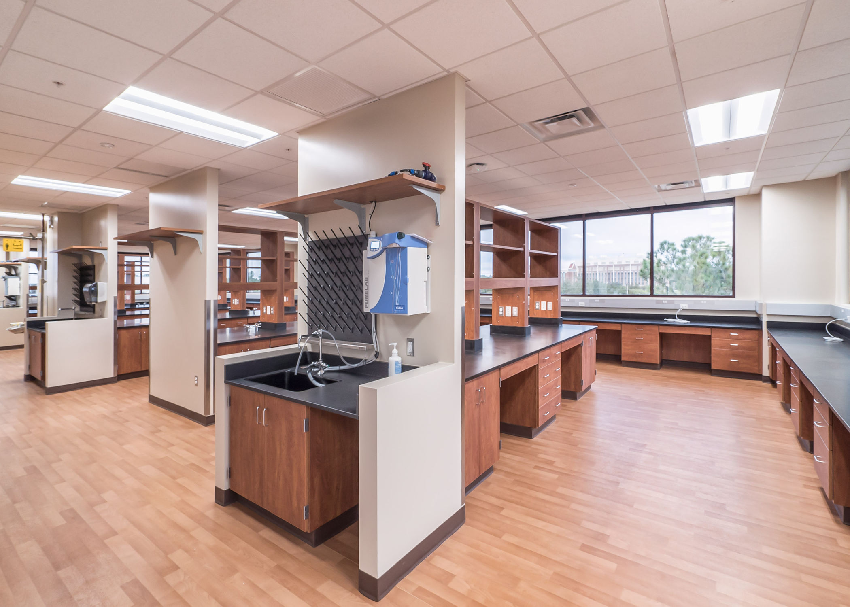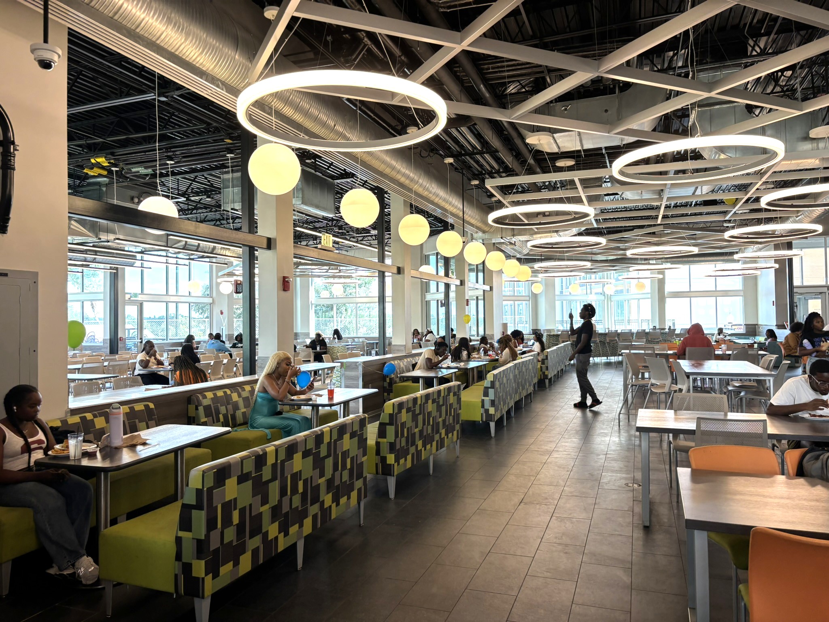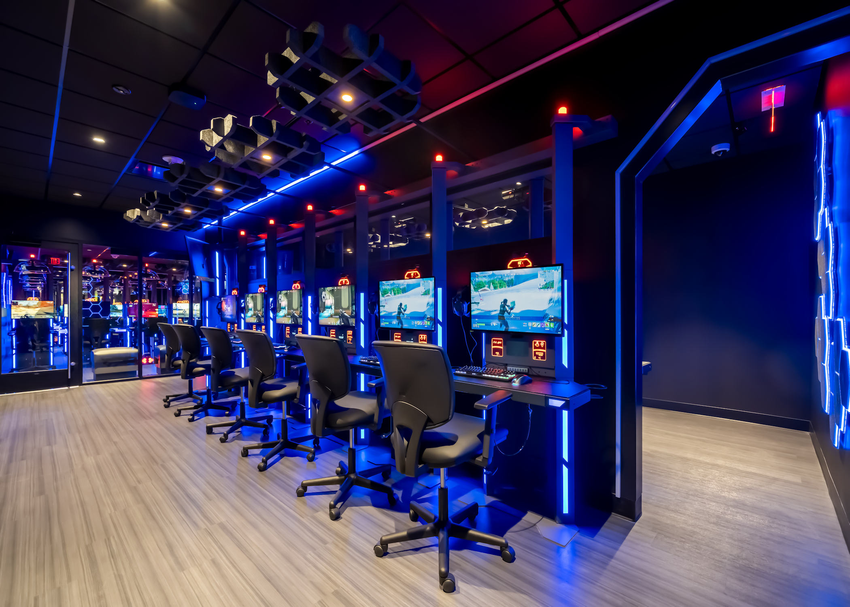H2Engineering provided full MEPF, low-voltage design, commissioning, and construction administration services for a new 42,400 GSF, three-story Natural Sciences building. This state-of-the-art facility includes advanced labs for Physical Sciences, Chemistry, Biology, Microbiology, Anatomy & Physiology, and a flexible multi-purpose lab. Additional spaces include testing rooms, faculty work areas, lockers, storage, custodial spaces, and restrooms. Located adjacent to existing science buildings, the center was seamlessly integrated into the campus.
The HVAC design utilized the campus’ chilled and hot water systems, with dedicated outside air units supplying conditioned, dehumidified air. Labs and classrooms were equipped with independent environmental controls, and chemistry labs included gas, air, and vacuum systems. Electrical systems feature power distribution, automated lighting, backup power, life safety, grounding, and lightning protection.
Low-voltage systems included telecom, security, and AV. Telecom design featured fiber backbone, structured cabling, and CATV integration. Security included access control, surveillance, intrusion detection, and central management. AV systems supported high-impact learning with teleconferencing, video capture, large displays, remote viewing, and fully integrated classroom components.
