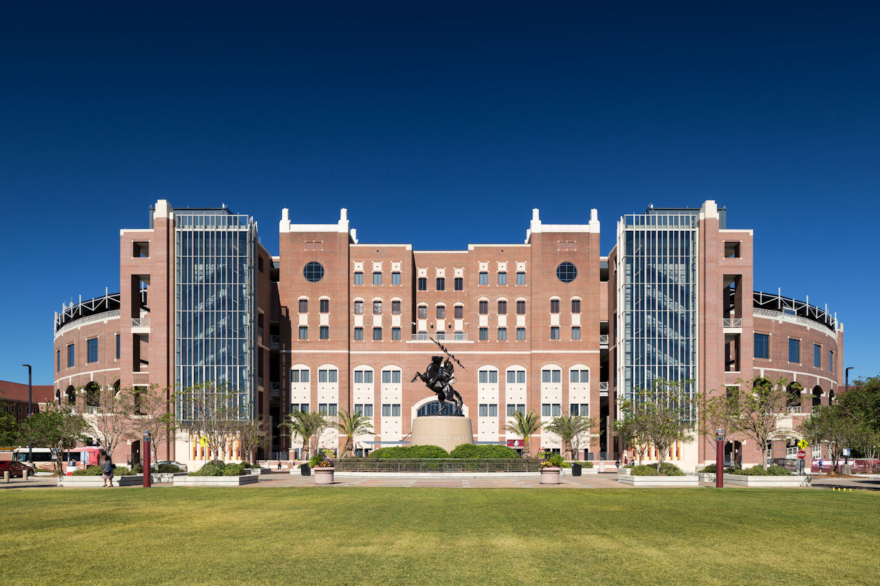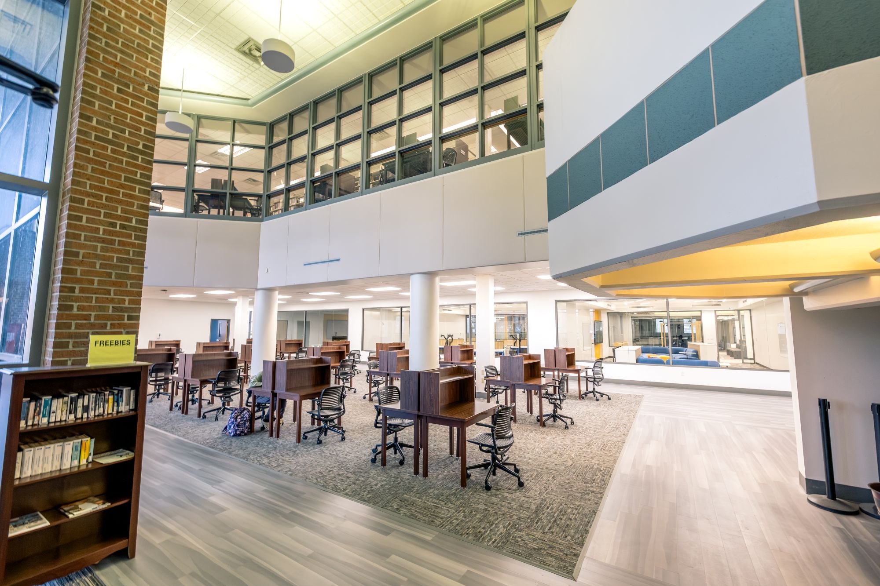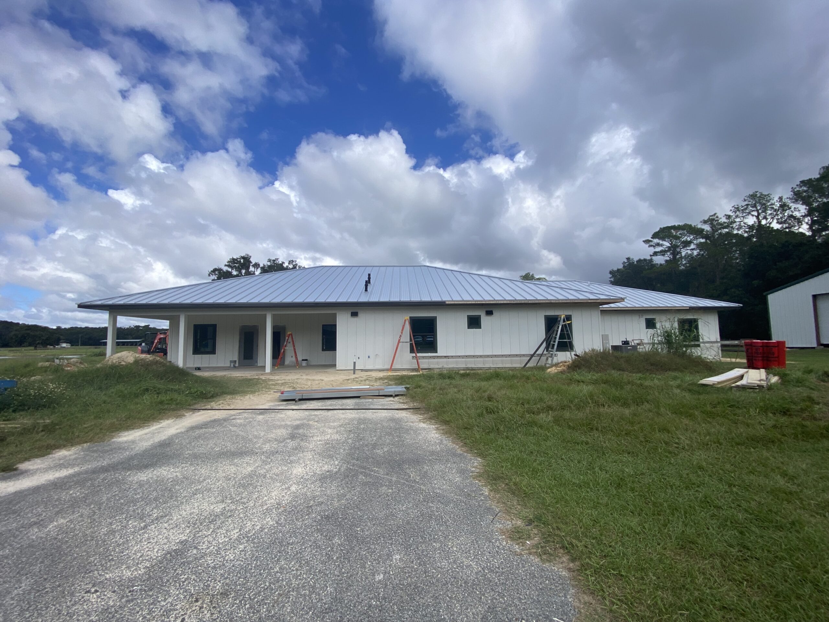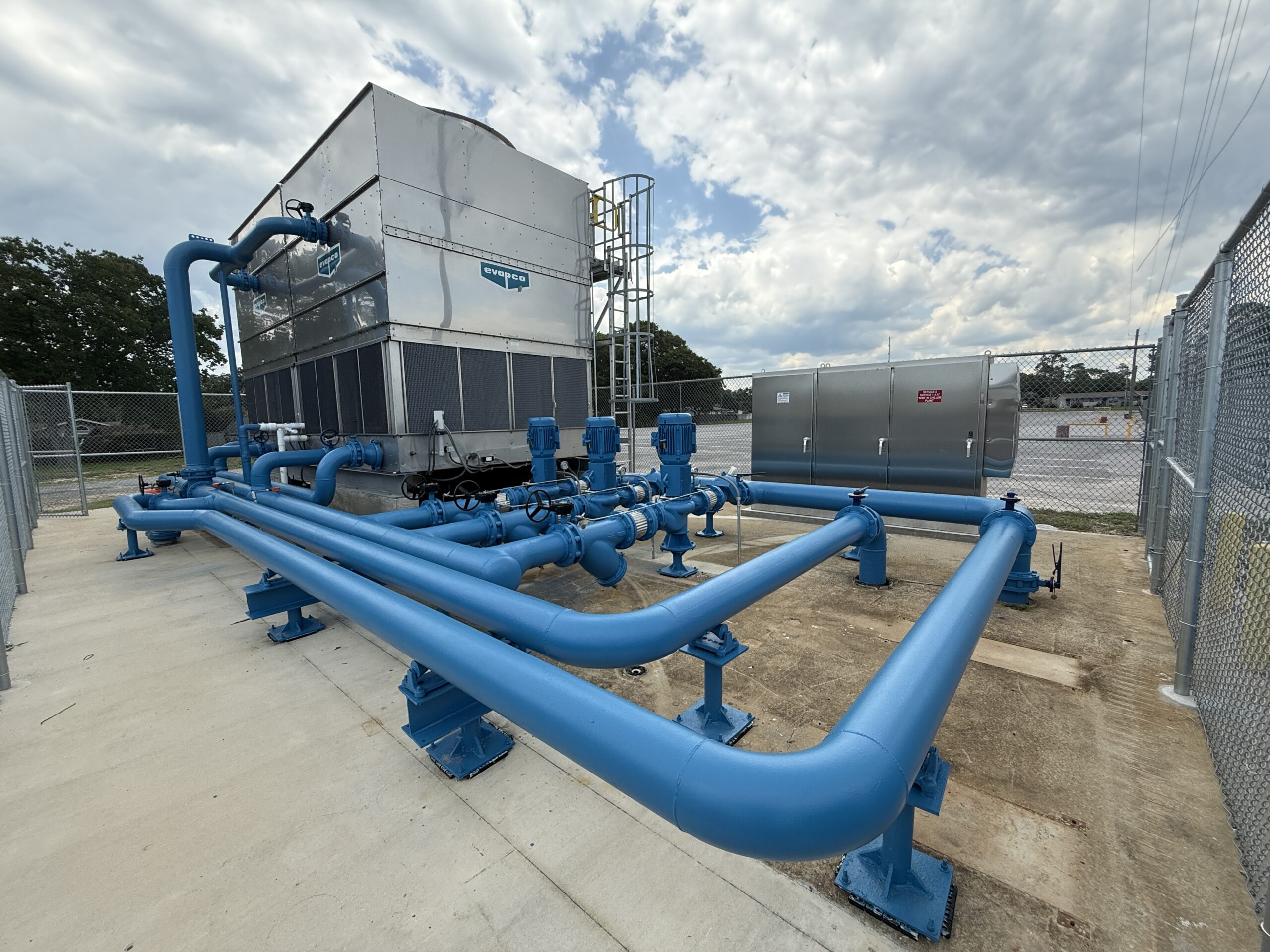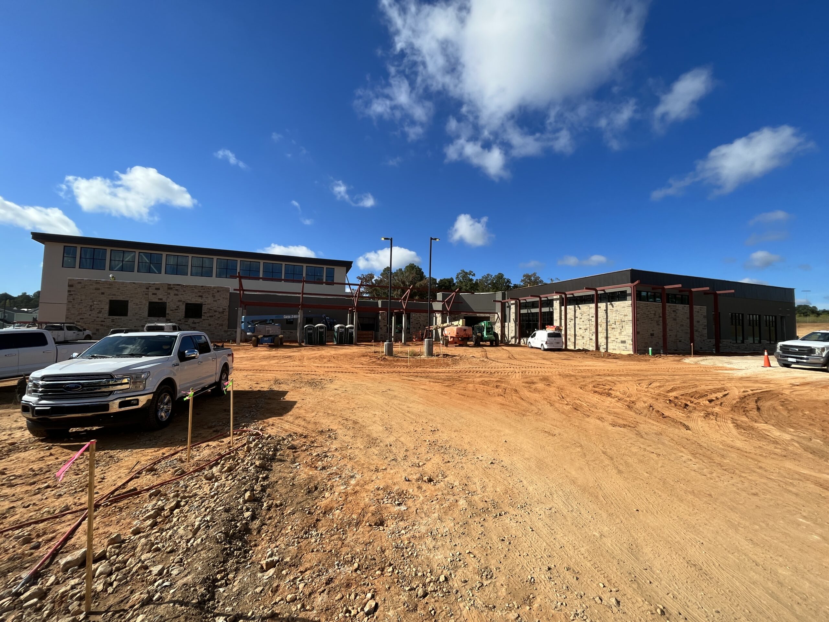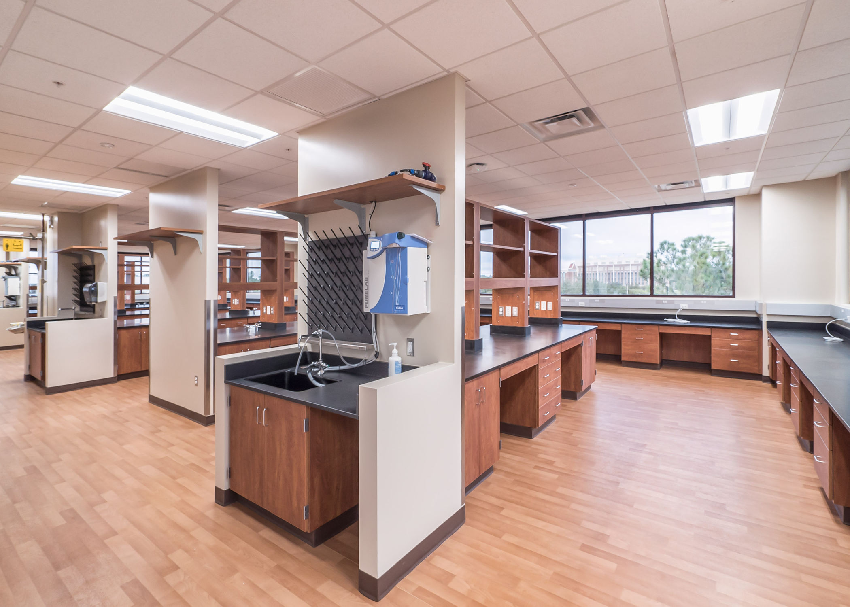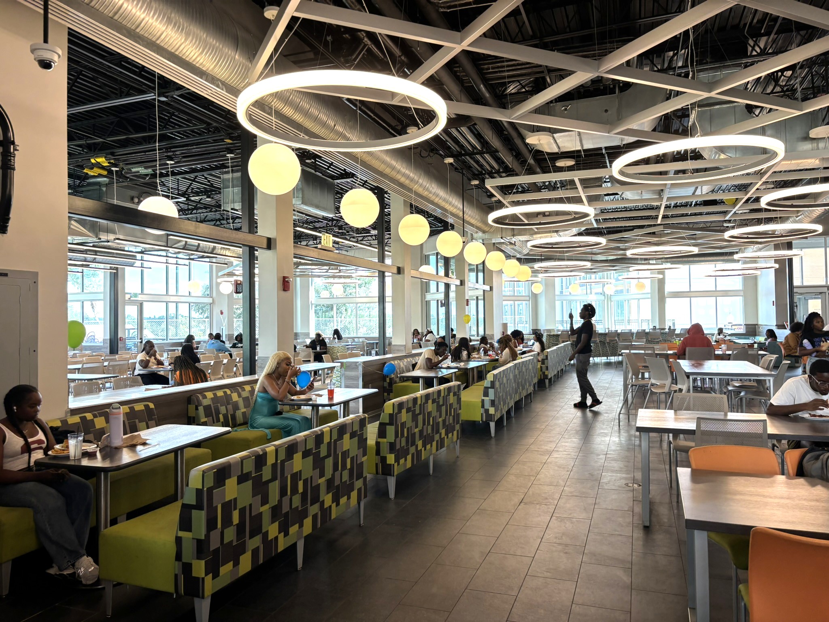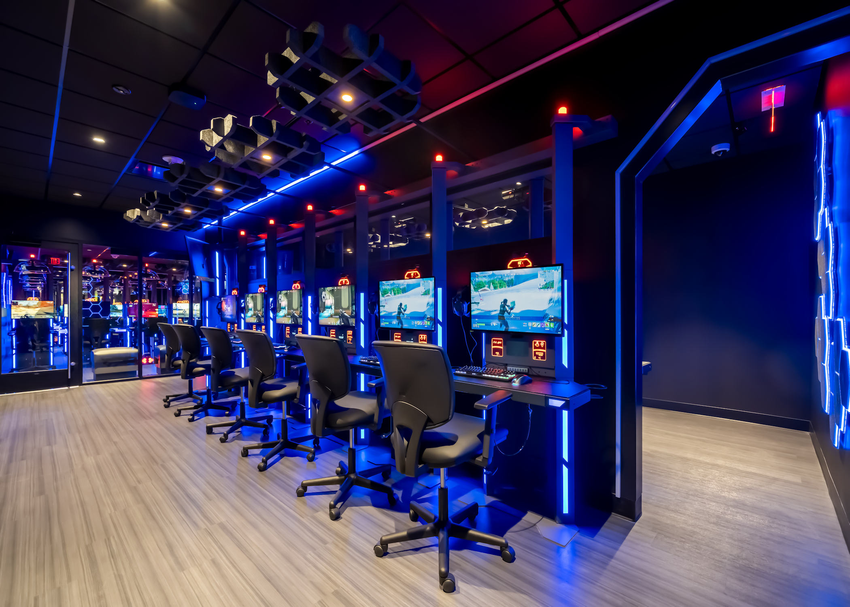This project involved the design-build of improvements to the existing Doak Campbell Stadium including the addition of approximately 36,600 square feet of air-conditioned fourth-floor club, the addition of two new vertical circulation systems, renovation and expansion of the sixth-floor open terrace, covering the sixth-floor terrace, a covered patio on the third floor, a new north end zone scoreboard, restroom upgrades, Skybox window system replacement, and stadium structural repairs and painting.
