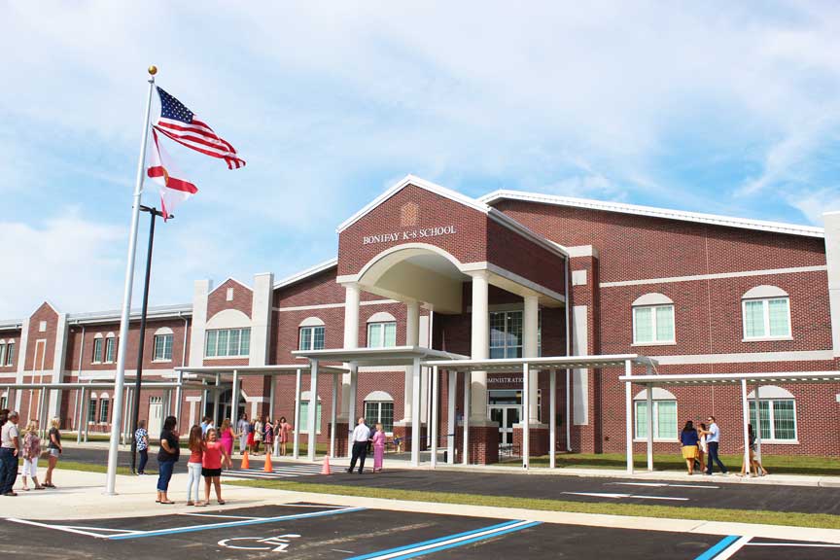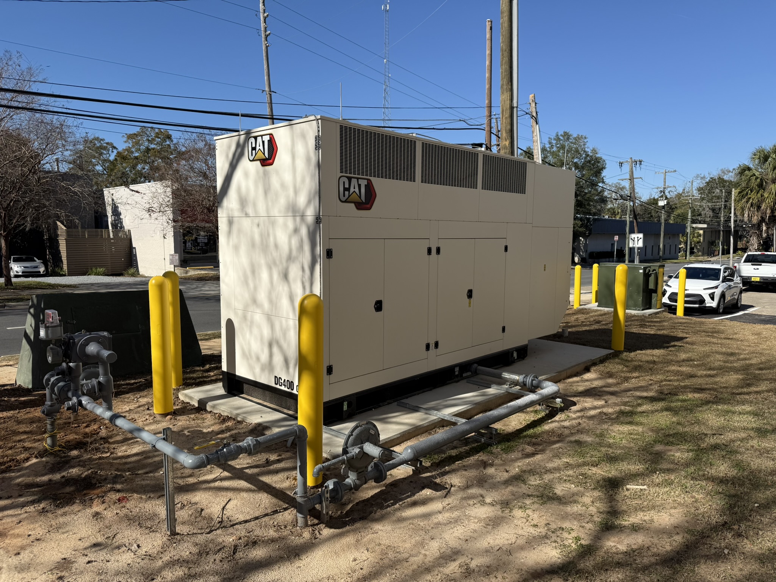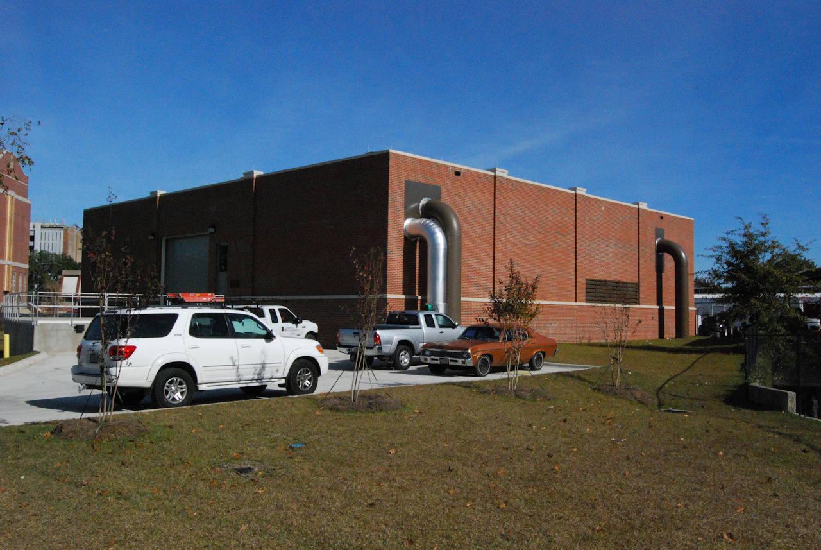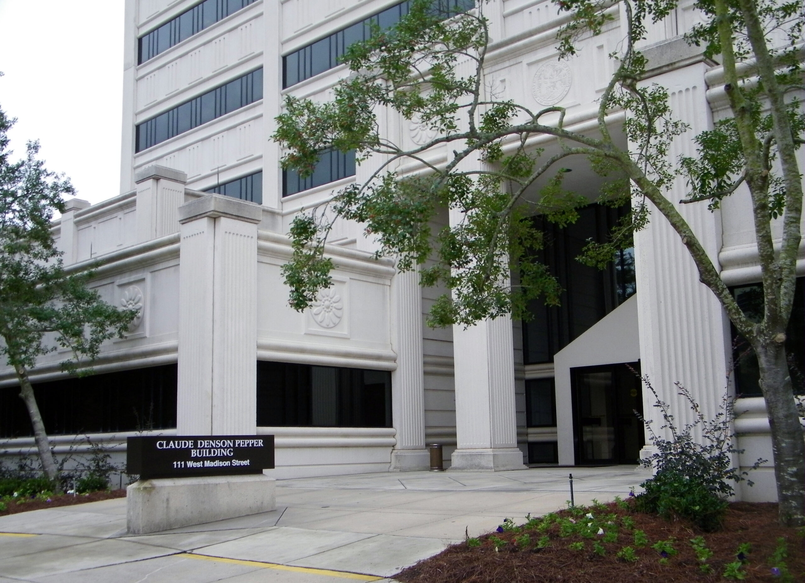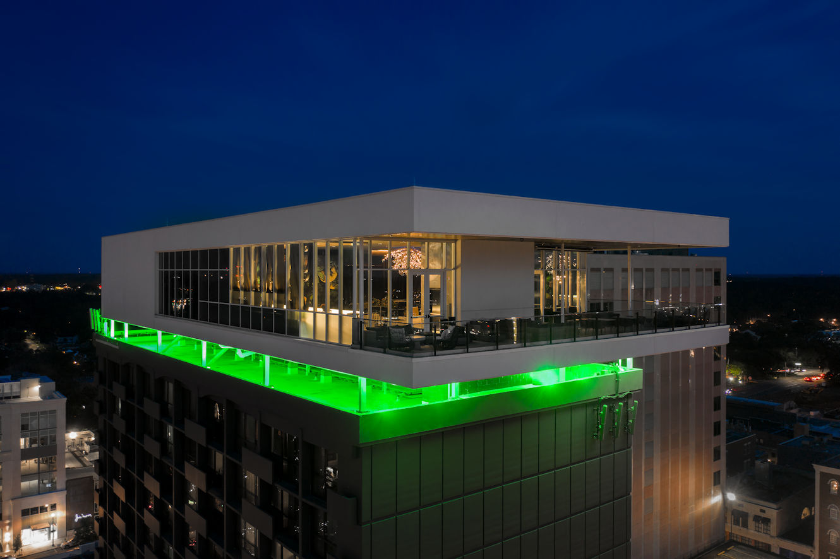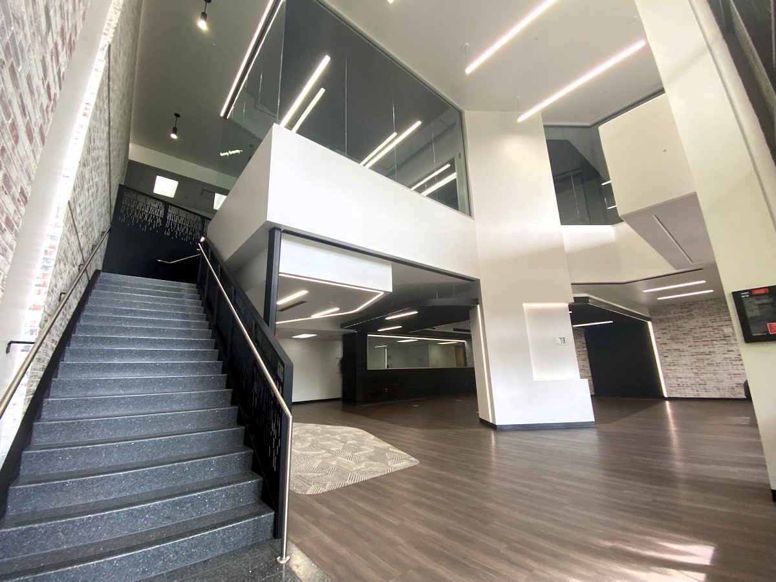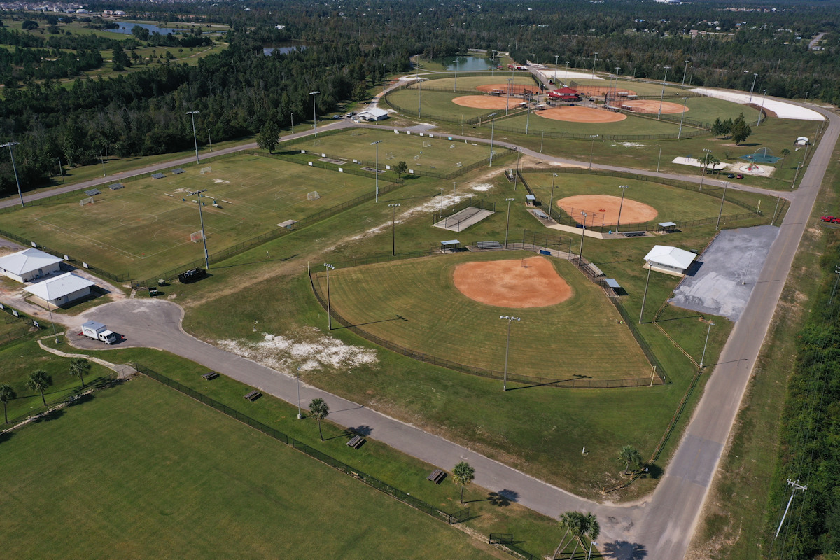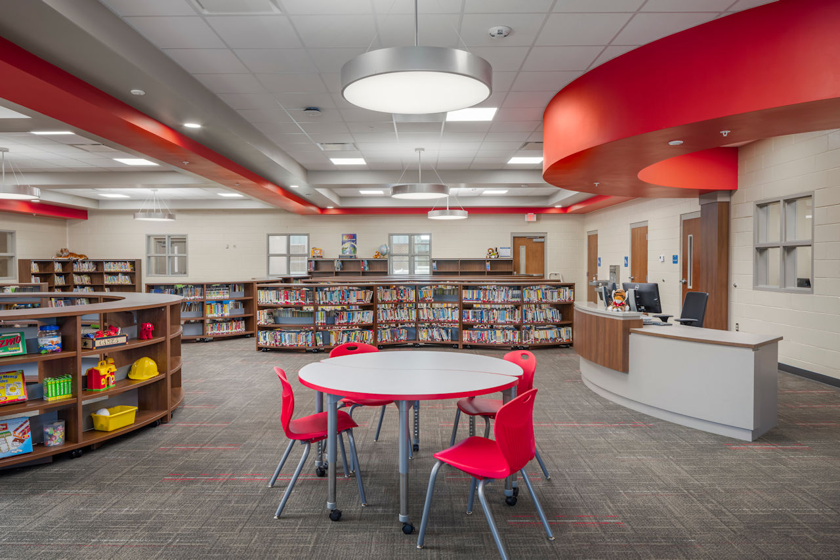Bonifay K-8 School is a 211,469 SF facility. The Administration building serves as the main entrance to the facility; it houses staff offices, conference rooms, student activity areas, and a 6-bed clinic. For added security, the two central courtyards surround the Classroom wings. Within the Classroom wings are 21 Intermediate Classrooms, 29 Primary Classrooms, 8 ESE Classrooms, 4 ESE Resource Rooms, and 5 Resource rooms. Maximizing the separation between elementary and middle school classrooms, the Administration, Media, Arts, and Cafeteria buildings act as a central spine of the campus. The multi-purpose Gymnasium houses a gym, performance stage, and rooms for gymnastics, dance, wrestling, and weight lifting. In addition, there is a classroom building for music, voice, band, and home economics.
Material selections were made to achieve a design goal for high durability and low maintenance. The facility has approximately 60,000 SF designated for use as an Enhanced Hurricane Protection Area (EHPA).
