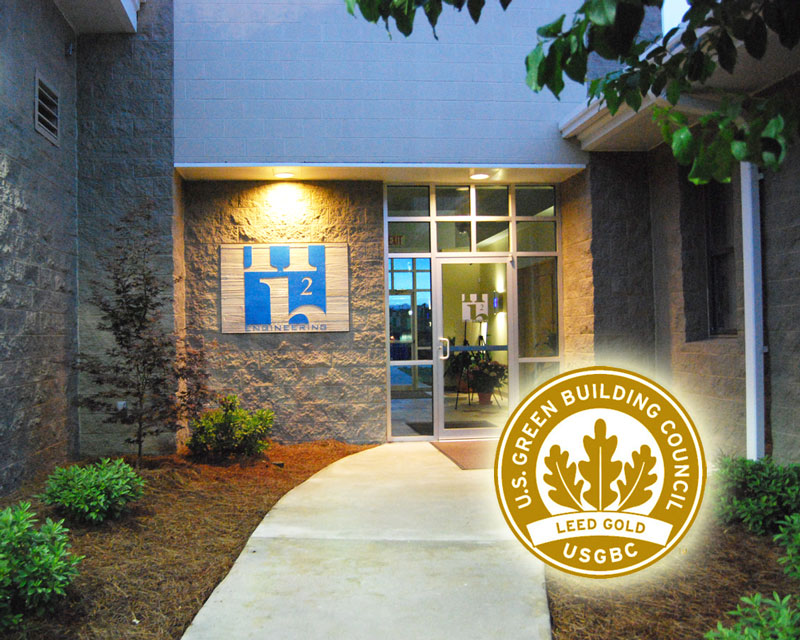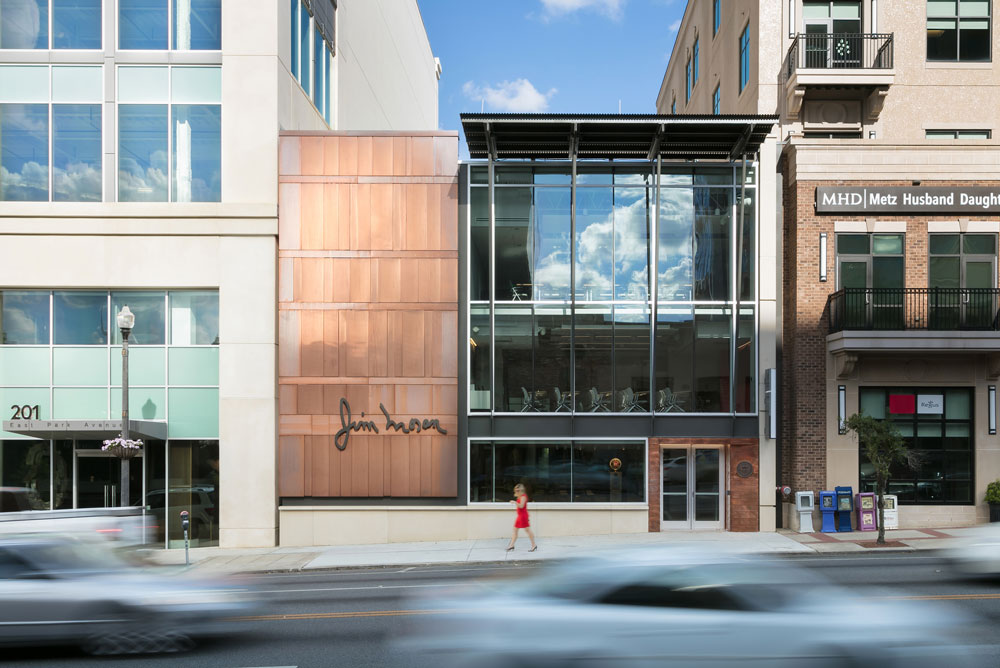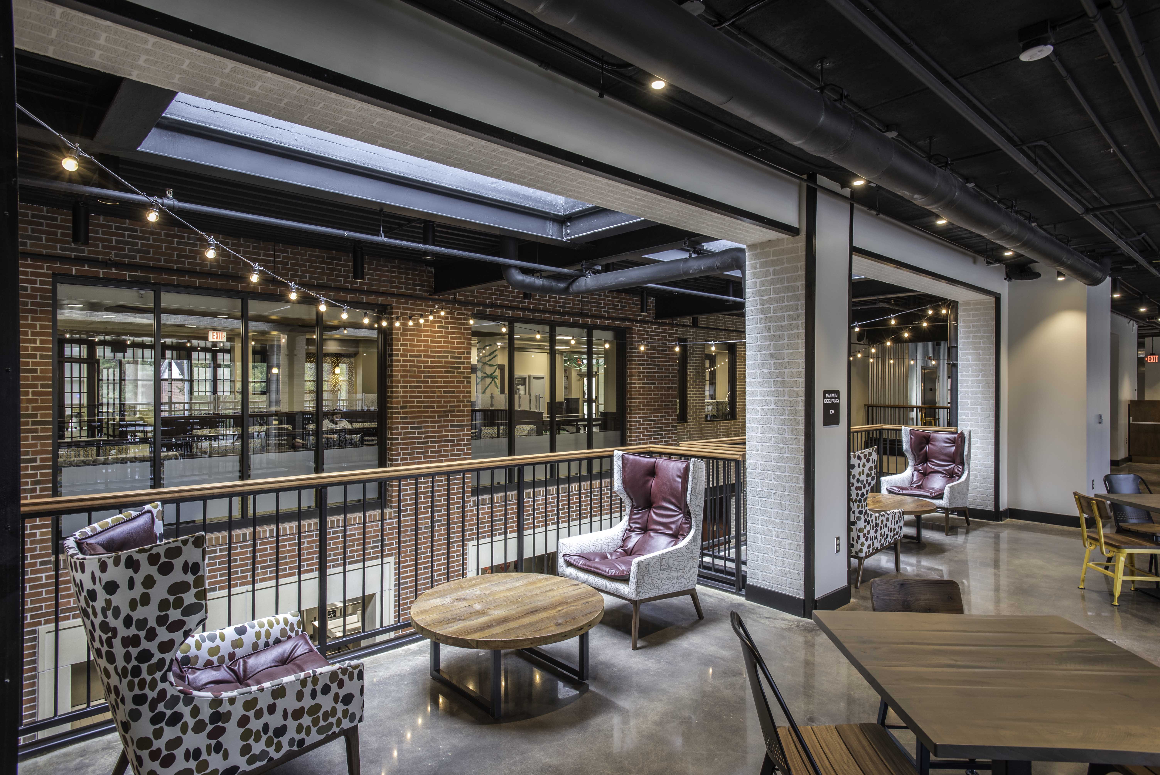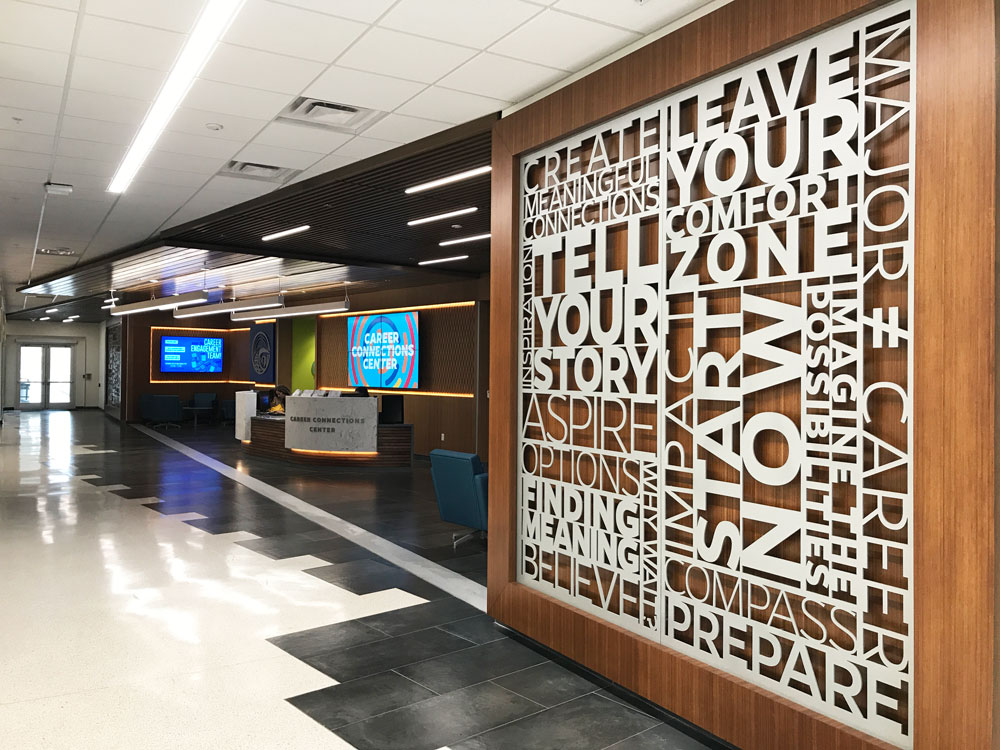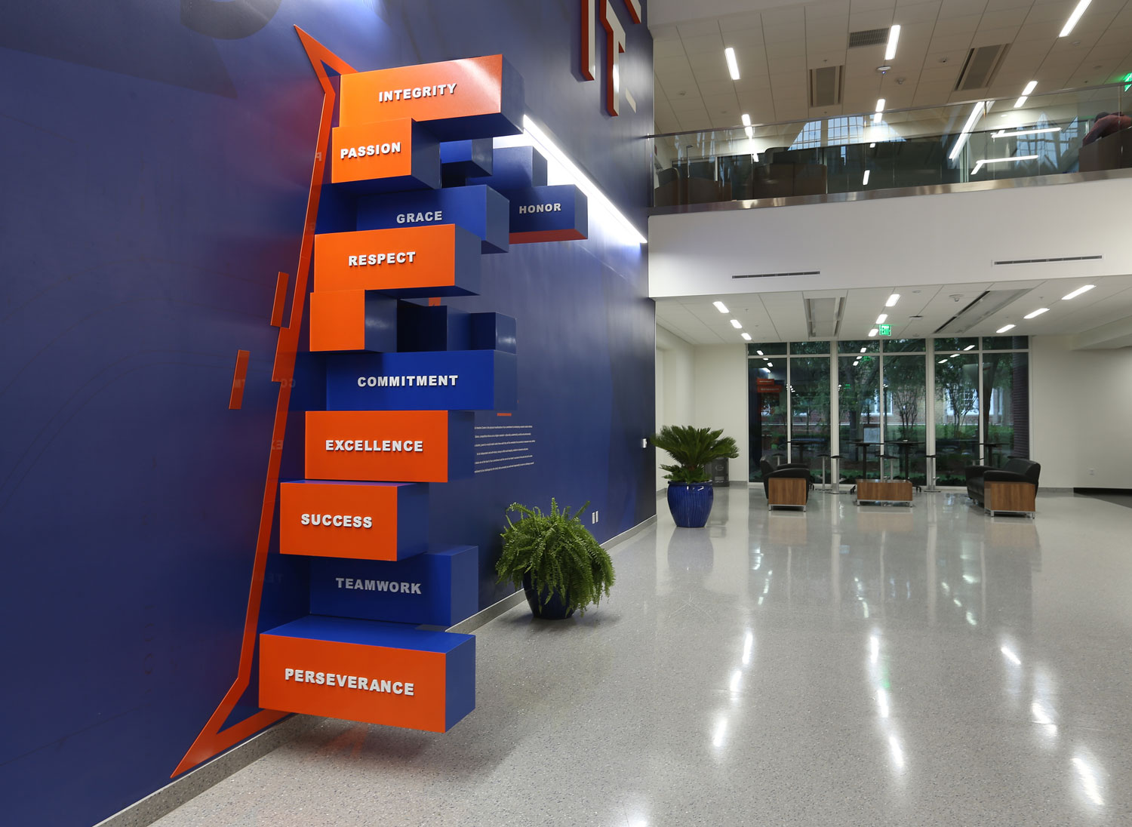Committed To Creating Sustainability
As a part of our mission effort to be “your first choice,” H2Engineering, Inc. committed to creating a sustainable company for long term existence. When we decided to build an addition to our existing office building, in order to keep up with our increasing staff, we wanted to create a state-of-the-art showplace for our clients to get a real-life demonstration of our design personality, workmanship, and commitment to green building design. Now, our office is generating more inquiries about LEED, significant cost savings, and satisfaction from our employees.
| Project Team | |
|---|---|
| Architect: | Clemons, Rutherford & Associates |
| Civil: | George & Associates |
| Structural: | Johnson & Reeves Engineering |
| MEP: | H2Engineering, Inc. |
| LEED AP: | H2Engineering, Inc. |
| CxA: | H2Engineering, Inc. |
| Contractor: | Culpepper Construction |
| Project Information | |
|---|---|
| Completion: | 2008 |
| Project Size: | 7000 SF |
| Project Cost: | $1,624,000 |
Strategies & Results
The contemporary design utilizes a high-performance building envelope. Photo sensors and occupancy sensors ensure that electric lights are turned off when rooms are unoccupied or sufficiently day lit. The white metal roofing reflects solar heat, limiting the project’s contribution to the urban heat island effect and reducing internal cooling loads. LCD monitors for all the workstations use significantly less power than CRT monitors. Combined, the energy-efficient strategies were anticipated to reduce the energy costs by 36%. The actual energy savings were more than 45% as compared to the pre-construction energy consumption and costs.
Other Features
The restrooms feature ultra-low flow fixtures fitted with motion sensors to reduce the water usage by 46%. Specifically, the lavatories utilize integrated photovoltaic cells which convert normal room-level lighting into energy that activates the flow of water.
More than 20% of the building materials were manufactured within 500 miles of the site, and a recycling plan diverted 67% of all construction and demolition waste from the landfill. Materials with recycled content include the foundation, structural steel, carpeting, ceiling, insulation, concrete blocks, and cabinets. The paints, adhesives, and sealants feature low chemical emissions, and the composite wood products have no added urea-formaldehyde.
Pollution from single vehicles is reduced by providing preferred parking spaces for carpools and fuel-efficient vehicles and by being in close proximity to several bus routes and everyday basic services. An Erosion and Sedimentation Control Plan was utilized to prevent pollution and sedimention during construction. A stormwater retention pond and filtration system is located on site to reduce the demand on the City of Tallahassee’s stormwater system and to reduce the contaminants in the stormwater run-off.
Occupant well-being, comfort, and productivity are improved by providing employees with views to the outdoors and improving indoor air quality with an additional 30% of fresh air. Bicycles racks and showers have been provided to allow employees to live healthier lifestyles. Each occupant has direct control over their lighting levels via task lights.

